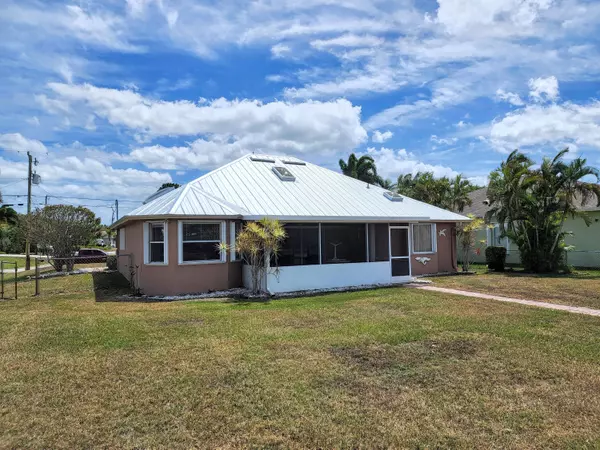Bought with Seek
$365,000
$364,900
For more information regarding the value of a property, please contact us for a free consultation.
240 SW Ridgecrest DR Port Saint Lucie, FL 34953
3 Beds
2 Baths
1,364 SqFt
Key Details
Sold Price $365,000
Property Type Single Family Home
Sub Type Single Family Detached
Listing Status Sold
Purchase Type For Sale
Square Footage 1,364 sqft
Price per Sqft $267
Subdivision Port St Lucie Section 36
MLS Listing ID RX-10792307
Sold Date 06/07/22
Bedrooms 3
Full Baths 2
Construction Status Resale
HOA Y/N No
Year Built 1992
Annual Tax Amount $1,202
Tax Year 2021
Lot Size 10,019 Sqft
Property Description
WATERFRONT BEAUTY! Come Enjoy STUNNING SUNSETS Right From Your Porch or Dock!! Like the Outdoors? Well How About FISHING or CANOEING Right From Your Back Yard!! This Home Has it ALL, Including Brand NEW A/C Unit, New Metal Roof in 2021, Fenced Yard, Tiled Floors Through Out, Accordion Shutters, Screened Garage, and Front and Rear Screened Porches. The Skylights and High Windows Bring Lots of Light into the Home, Highlighting the Great Open Floor Plan and Vaulted Ceilings. The Pocket Sliders Allow for Great Views While Sitting in Your Living Room or Kitchen. Other Features Include, Split Floor Plan, Walk in Closets, Separate Tub and Shower in Master Bedroom, Irrigation System, Tiled Porch, Work Benches and Shelving in Garage, Inside Laundry Room with Sink, and Outdoor Open Patio. SEE TODAY!
Location
State FL
County St. Lucie
Area 7220
Zoning RS-2PS
Rooms
Other Rooms Laundry-Inside
Master Bath Mstr Bdrm - Ground, Separate Shower, Separate Tub
Interior
Interior Features Ctdrl/Vault Ceilings, Foyer, Laundry Tub, Roman Tub, Sky Light(s), Split Bedroom, Walk-in Closet
Heating Central
Cooling Ceiling Fan, Central
Flooring Tile
Furnishings Unfurnished
Exterior
Exterior Feature Custom Lighting, Fence, Open Patio, Screen Porch, Shutters, Well Sprinkler
Parking Features Garage - Attached
Garage Spaces 2.0
Utilities Available Public Water
Amenities Available None
Waterfront Description Canal Width 81 - 120,Interior Canal
Roof Type Metal
Exposure Southeast
Private Pool No
Building
Lot Description < 1/4 Acre
Story 1.00
Foundation Stucco
Construction Status Resale
Others
Pets Allowed Yes
Senior Community No Hopa
Restrictions None
Security Features Security Light
Acceptable Financing Cash, Conventional
Horse Property No
Membership Fee Required No
Listing Terms Cash, Conventional
Financing Cash,Conventional
Read Less
Want to know what your home might be worth? Contact us for a FREE valuation!

Our team is ready to help you sell your home for the highest possible price ASAP





