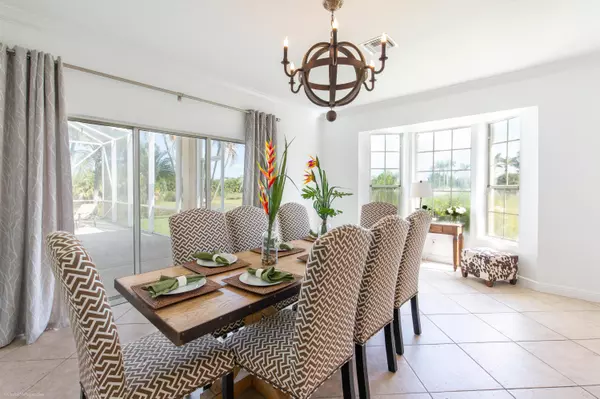Bought with Sotheby's International Realty Inc.
$2,800,000
$2,695,000
3.9%For more information regarding the value of a property, please contact us for a free consultation.
15725 Estancia LN Wellington, FL 33414
4 Beds
4 Baths
3,663 SqFt
Key Details
Sold Price $2,800,000
Property Type Single Family Home
Sub Type Single Family Detached
Listing Status Sold
Purchase Type For Sale
Square Footage 3,663 sqft
Price per Sqft $764
Subdivision Palm Beach Point
MLS Listing ID RX-10784876
Sold Date 04/07/22
Style European,Mediterranean,Spanish
Bedrooms 4
Full Baths 4
Construction Status Resale
HOA Fees $370/mo
HOA Y/N Yes
Abv Grd Liv Area 18
Year Built 1989
Annual Tax Amount $44,539
Tax Year 2021
Lot Size 5.440 Acres
Property Description
Enjoy this stunning private estate or build equity and create your own dream farm by adding a ring and barn. The 5.44 acre property is located in the exclusive gated equestrian community of Palm Beach Point in the cul-de-sac of one of the most exclusive streets. The spectacular home has been renovated in the past with a high level of finish and trim. It features a Newer roof and large screened in patio with a Pebble Tech heated pool. The kitchen is a chef's dream! The home is complete with a two car garage attached to the house by a 2 car covered carport. There is an additional large air conditioned garage that could be converted into living quarters. Below are additional details about the house..
Location
State FL
County Palm Beach
Community Palm Beach Point
Area 5790
Zoning EOZD(c
Rooms
Other Rooms Den/Office, Garage Apartment, Garage Converted, Great, Workshop
Master Bath Dual Sinks, Separate Shower, Separate Tub
Interior
Interior Features Bar, Built-in Shelves, Closet Cabinets, Fireplace(s), Foyer, French Door, Kitchen Island, Laundry Tub, Pantry, Roman Tub, Split Bedroom, Volume Ceiling, Walk-in Closet, Wet Bar
Heating Central, Electric
Cooling Central, Electric
Flooring Carpet, Ceramic Tile, Wood Floor
Furnishings Furniture Negotiable,Unfurnished
Exterior
Exterior Feature Auto Sprinkler, Awnings, Built-in Grill, Covered Patio, Extra Building, Screened Patio, Utility Barn
Garage 2+ Spaces, Carport - Attached, Covered, Drive - Circular, Driveway, Garage - Detached, RV/Boat
Garage Spaces 6.0
Pool Heated, Inground, Screened
Utilities Available Cable, Electric, Septic, Well Water
Amenities Available Horse Trails, Horses Permitted
Waterfront Yes
Waterfront Description Interior Canal
View Pond
Roof Type S-Tile
Handicap Access Handicap Access, Roll-In Shower
Exposure South
Private Pool Yes
Building
Lot Description 5 to <10 Acres, Cul-De-Sac, Paved Road
Story 1.00
Foundation CBS
Unit Floor 1
Construction Status Resale
Schools
Middle Schools Polo Park Middle School
High Schools Wellington High School
Others
Pets Allowed Yes
HOA Fee Include 370.00
Senior Community No Hopa
Restrictions Other
Security Features Gate - Manned
Acceptable Financing Cash, Conventional
Membership Fee Required No
Listing Terms Cash, Conventional
Financing Cash,Conventional
Read Less
Want to know what your home might be worth? Contact us for a FREE valuation!

Our team is ready to help you sell your home for the highest possible price ASAP






