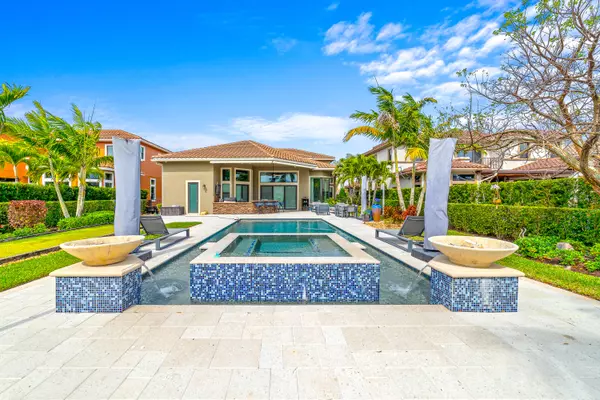Bought with Non-Member Selling Office
$2,271,250
$2,300,000
1.3%For more information regarding the value of a property, please contact us for a free consultation.
10230 Sweet Bay CT Parkland, FL 33076
5 Beds
5.1 Baths
5,287 SqFt
Key Details
Sold Price $2,271,250
Property Type Single Family Home
Sub Type Single Family Detached
Listing Status Sold
Purchase Type For Sale
Square Footage 5,287 sqft
Price per Sqft $429
Subdivision Parkland Golf & Country Club
MLS Listing ID RX-10777633
Sold Date 03/25/22
Style Traditional
Bedrooms 5
Full Baths 5
Half Baths 1
Construction Status Resale
HOA Fees $343/mo
HOA Y/N Yes
Abv Grd Liv Area 41
Year Built 2016
Annual Tax Amount $25,670
Tax Year 2021
Lot Size 0.351 Acres
Property Description
Welcome home to the gorgeous 5 bedroom/5.5 bath in the highly sought after Parkland Golf & Country Club. The property is over a quarter of an acre with a huge circular drive and boasts a three car garage. The home has soaring, high ceilings throughout and tons of natural light. Gigantic, first floor primary suite with seating area and separate owner baths. Featuring an updated kitchen that opens out into the family room, perfect for entertaining. Three additional bedrooms upstairs, one of which is currently being used as a home theater. Inviting loft area is ideal for reading or watching TV. The backyard of this property is like having your own personal, private resort. The outdoor kitchen features high end appliances and expands out into a massive patio area.
Location
State FL
County Broward
Area 3614
Zoning RES
Rooms
Other Rooms Attic, Den/Office, Family, Laundry-Inside, Loft, Media, Storage
Master Bath 2 Master Baths, Mstr Bdrm - Ground, Mstr Bdrm - Sitting, Separate Shower, Separate Tub
Interior
Interior Features Built-in Shelves, Closet Cabinets, Entry Lvl Lvng Area, Foyer, Laundry Tub, Pantry, Roman Tub, Upstairs Living Area, Volume Ceiling, Walk-in Closet
Heating Central, Electric
Cooling Central, Electric, Zoned
Flooring Carpet, Marble, Vinyl Floor, Wood Floor
Furnishings Unfurnished
Exterior
Exterior Feature Auto Sprinkler, Awnings, Built-in Grill, Covered Patio, Custom Lighting, Fence, Lake/Canal Sprinkler, Open Patio, Summer Kitchen, Zoned Sprinkler
Parking Features 2+ Spaces, Drive - Circular, Garage - Attached
Garage Spaces 3.0
Pool Equipment Included, Gunite, Heated, Inground, Salt Chlorination, Spa
Community Features Deed Restrictions
Utilities Available Cable, Electric, Gas Natural, Public Sewer, Public Water, Underground
Amenities Available Basketball, Bike - Jog, Cabana, Clubhouse, Fitness Center, Golf Course, Manager on Site, Pool, Putting Green, Sidewalks, Spa-Hot Tub, Street Lights, Tennis, Whirlpool
Waterfront Description Canal Width 81 - 120,Interior Canal
View Canal
Roof Type Concrete Tile,S-Tile
Present Use Deed Restrictions
Exposure North
Private Pool Yes
Building
Lot Description 1/4 to 1/2 Acre, Interior Lot
Story 2.00
Foundation CBS
Construction Status Resale
Schools
Elementary Schools Park Trails Elementary School
Middle Schools Westglades Middle School
High Schools Marjory Stoneman Douglas High School
Others
Pets Allowed Yes
HOA Fee Include 343.00
Senior Community No Hopa
Restrictions Lease OK,Tenant Approval
Security Features Burglar Alarm,Gate - Manned,Motion Detector,Private Guard,Security Patrol,Security Sys-Owned
Acceptable Financing Cash, Conventional
Membership Fee Required No
Listing Terms Cash, Conventional
Financing Cash,Conventional
Pets Allowed No Aggressive Breeds
Read Less
Want to know what your home might be worth? Contact us for a FREE valuation!

Our team is ready to help you sell your home for the highest possible price ASAP






