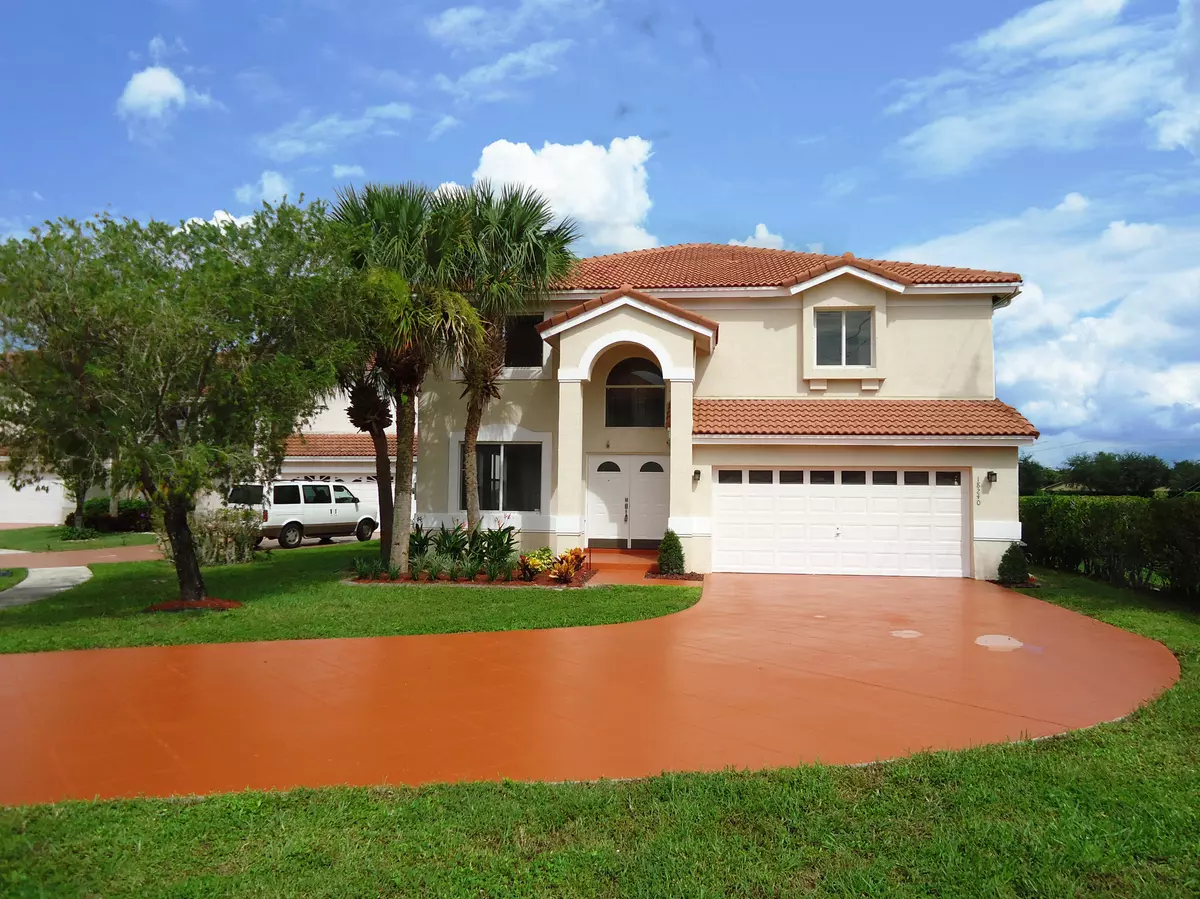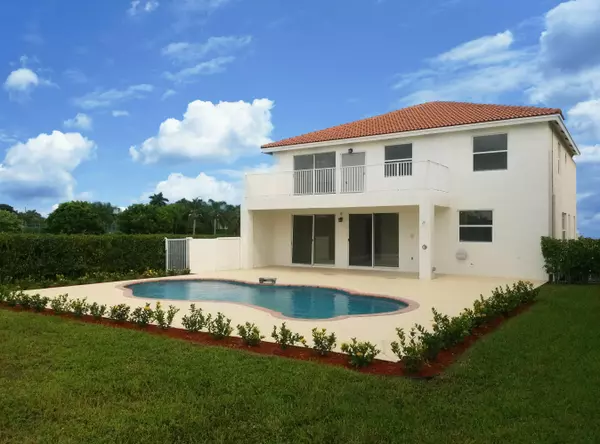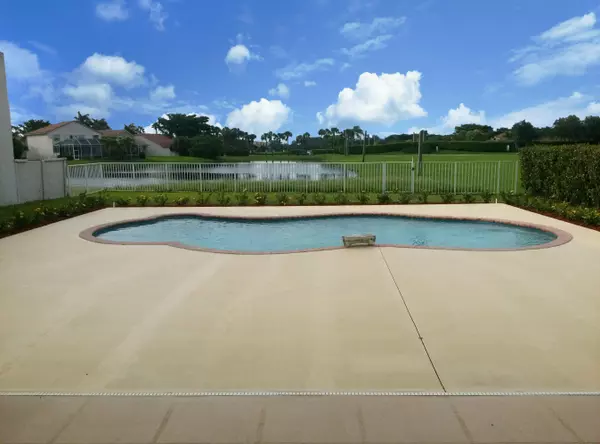Bought with Champagne & Parisi Real Estate
$390,000
$399,500
2.4%For more information regarding the value of a property, please contact us for a free consultation.
18240 Coral Isles DR Boca Raton, FL 33498
4 Beds
2.1 Baths
2,728 SqFt
Key Details
Sold Price $390,000
Property Type Single Family Home
Sub Type Single Family Detached
Listing Status Sold
Purchase Type For Sale
Square Footage 2,728 sqft
Price per Sqft $142
Subdivision Boca Chase Tr 9 E
MLS Listing ID RX-10074326
Sold Date 11/10/14
Bedrooms 4
Full Baths 2
Half Baths 1
Construction Status Resale
HOA Fees $153/mo
HOA Y/N Yes
Year Built 1995
Annual Tax Amount $4,862
Tax Year 2013
Property Description
Welcome to a ''full package '' single family house;cul de sac located ,2 car garage,spacious driveway, waterfront ,pool and huge backyard that leads you direct to the club house -this is as good as it gets !!MARBLE flooring in kitchen/dining room ,WOOD flooring in living room.LG under warranty Stain steel appliances,EXOTIC Arctic white granite counter tops in kitchen & vanities, separate laundry room.HUGE master bedroom ,12 feet master balcony facing lake and grassfields,Jack & Jill walk-in closets/vanities ,roman tub/shower in master bathroom .3 other bedrooms are great size and equipped with brand new carpets.Community amenities includes ;tennis,basketball,gym,pool and BBQ area.Schedule with your broker to come and appreciate .This one won't last
Location
State FL
County Palm Beach
Community Coral Isles
Area 4860
Zoning RES
Rooms
Other Rooms Family
Master Bath Combo Tub/Shower, Dual Sinks, Mstr Bdrm - Upstairs, Separate Shower, Separate Tub, Spa Tub & Shower
Interior
Interior Features Ctdrl/Vault Ceilings, Custom Mirror, Entry Lvl Lvng Area, Foyer, Kitchen Island, Pantry, Roman Tub, Walk-in Closet
Heating Central, Electric
Cooling Central, Electric
Flooring Carpet, Tile, Wood Floor
Furnishings Unfurnished
Exterior
Exterior Feature Fence, Open Patio, Outdoor Shower
Parking Features 2+ Spaces, Carport - Attached, Driveway
Garage Spaces 2.0
Pool Inground
Community Features Sold As-Is
Utilities Available Electric Service Available, Public Sewer, Public Water
Amenities Available Pool
Waterfront Description Lake
View Lake, Pool
Roof Type S-Tile
Present Use Sold As-Is
Exposure North
Private Pool Yes
Building
Story 2.00
Foundation CBS
Construction Status Resale
Schools
Elementary Schools Sunrise Park Elementary School
Middle Schools Eagles Landing Middle School
High Schools Olympic Heights Community High
Others
Pets Allowed Yes
Senior Community No Hopa
Restrictions Lease OK
Security Features Security Patrol
Acceptable Financing Cash, Conventional
Horse Property No
Membership Fee Required No
Listing Terms Cash, Conventional
Financing Cash,Conventional
Pets Allowed 3+ Pets, 50+ lb Pet
Read Less
Want to know what your home might be worth? Contact us for a FREE valuation!

Our team is ready to help you sell your home for the highest possible price ASAP





