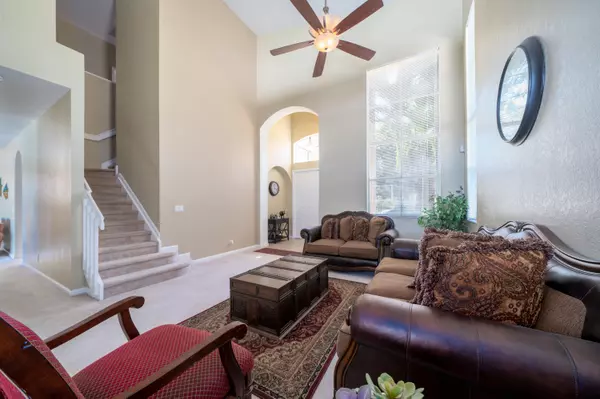Bought with Mystique Realty Group LLC
$345,000
$345,000
For more information regarding the value of a property, please contact us for a free consultation.
5908 Spring Lake TER Fort Pierce, FL 34951
5 Beds
3 Baths
2,475 SqFt
Key Details
Sold Price $345,000
Property Type Single Family Home
Sub Type Single Family Detached
Listing Status Sold
Purchase Type For Sale
Square Footage 2,475 sqft
Price per Sqft $139
Subdivision Portofino Shores Phase Three
MLS Listing ID RX-10757936
Sold Date 01/28/22
Bedrooms 5
Full Baths 3
Construction Status Resale
HOA Fees $145/mo
HOA Y/N Yes
Abv Grd Liv Area 8
Year Built 2005
Annual Tax Amount $3,837
Tax Year 2021
Lot Size 6,098 Sqft
Property Description
Located in the gated community of Portofino Shores with community amenities including a manned front security gate, clubhouse with a partial kitchen, HEATED pool, fitness center, tennis courts, preserve walk, & more. This 2 story Mediterranean style home has 2475 square feet & backs up to a preserve. This home features soaring cathedral ceilings, ceramic & carpet flooring, 1st floor includes, bedroom, full bathroom, living room, dining room, family room, laundry room. Sliders off the family room to a fully fenced yard. Granite countertops & stainless steel appliances. Upstairs has 4 bedrooms and 2 additional full bathrooms. Primary bedroom has a huge walk-in closet, double vanities in the bathroom with separate shower and soaking tub. This home has everything you could need and then some
Location
State FL
County St. Lucie
Area 7040
Zoning Planne
Rooms
Other Rooms Attic, Den/Office, Family, Laundry-Inside, Laundry-Util/Closet
Master Bath Dual Sinks, Mstr Bdrm - Upstairs, Separate Shower, Separate Tub
Interior
Interior Features Ctdrl/Vault Ceilings, Entry Lvl Lvng Area, Foyer, Pantry, Roman Tub, Upstairs Living Area, Walk-in Closet
Heating Central
Cooling Ceiling Fan, Central
Flooring Carpet, Ceramic Tile
Furnishings Unfurnished
Exterior
Garage Spaces 2.0
Utilities Available Electric, Public Sewer, Public Water
Amenities Available Clubhouse, Community Room, Fitness Center, Manager on Site, Pool, Sidewalks, Street Lights, Tennis
Waterfront Description None
Roof Type S-Tile
Exposure South
Private Pool No
Building
Lot Description < 1/4 Acre, Paved Road, Private Road, Treed Lot
Story 2.00
Foundation CBS, Concrete, Stucco
Construction Status Resale
Others
Pets Allowed Yes
HOA Fee Include 145.00
Senior Community No Hopa
Restrictions Commercial Vehicles Prohibited,Interview Required,Lease OK
Acceptable Financing Cash, Conventional, FHA, VA
Membership Fee Required No
Listing Terms Cash, Conventional, FHA, VA
Financing Cash,Conventional,FHA,VA
Read Less
Want to know what your home might be worth? Contact us for a FREE valuation!

Our team is ready to help you sell your home for the highest possible price ASAP






