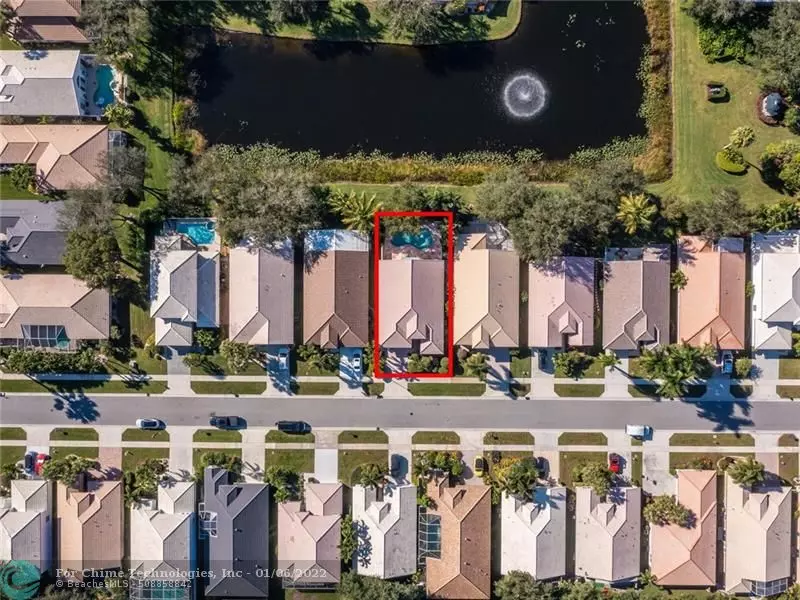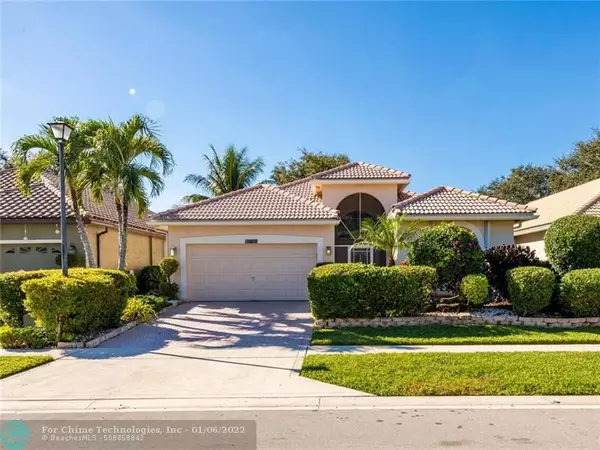$575,000
$559,955
2.7%For more information regarding the value of a property, please contact us for a free consultation.
13633 Weyburne drive Delray Beach, FL 33446
3 Beds
2 Baths
1,797 SqFt
Key Details
Sold Price $575,000
Property Type Single Family Home
Sub Type Single
Listing Status Sold
Purchase Type For Sale
Square Footage 1,797 sqft
Price per Sqft $319
Subdivision Polo Trace 02 01
MLS Listing ID F10309079
Sold Date 01/04/22
Style WF/Pool/No Ocean Access
Bedrooms 3
Full Baths 2
Construction Status Resale
HOA Fees $460/mo
HOA Y/N Yes
Total Fin. Sqft 5502
Year Built 1996
Annual Tax Amount $3,708
Tax Year 2020
Lot Size 5,502 Sqft
Property Description
Desirable Polo Trace subdivision. Don't miss this charming 3/2 pool home , Very private lakefront setting with an abundance of mature landscaping. A beautifully maintained Open style kitchen flowing into the living areas for effortless entertaining as you enjoy countless sunsets overlooking your lake and pool.
HOA includes Lawn maintenance, wifi-internet, upgraded cable TV & exterior painting.
Polo Trace has built a spectacular new 26,000 ft recreation facility which includes 3 pools, hot tub, tennis, pickleball, basketball, kids play area, fitness studio and many more, as well as a gourmet restaurant that hosts daily events for residents and guests to experience and enjoy.
Location
State FL
County Palm Beach County
Community Polo Trace
Area Palm Beach 4630A; 4640B
Zoning PUD
Rooms
Bedroom Description Master Bedroom Ground Level
Other Rooms Utility Room/Laundry
Dining Room Breakfast Area, Eat-In Kitchen, Formal Dining
Interior
Interior Features First Floor Entry, Laundry Tub, Split Bedroom, Walk-In Closets
Heating Central Heat, Electric Heat
Cooling Ceiling Fans, Central Cooling, Electric Cooling
Flooring Carpeted Floors, Tile Floors
Equipment Dishwasher, Disposal, Dryer, Microwave, Refrigerator, Washer
Exterior
Exterior Feature Exterior Lighting, Fence, Other, Patio
Garage Attached
Garage Spaces 2.0
Pool Below Ground Pool, Child Gate Fence, Gunite, Private Pool
Community Features Gated Community
Waterfront Yes
Waterfront Description Lake Front
Water Access Y
Water Access Desc Other
View Lake, Pool Area View
Roof Type Barrel Roof,Curved/S-Tile Roof
Private Pool No
Building
Lot Description Less Than 1/4 Acre Lot
Foundation Cbs Construction
Sewer Municipal Sewer
Water Municipal Water
Construction Status Resale
Schools
Middle Schools Carver; G.W.
High Schools Spanish River Community
Others
Pets Allowed Yes
HOA Fee Include 460
Senior Community No HOPA
Restrictions Assoc Approval Required,Ok To Lease,Other Restrictions
Acceptable Financing Cash, Conventional
Membership Fee Required No
Listing Terms Cash, Conventional
Special Listing Condition As Is
Pets Description No Restrictions
Read Less
Want to know what your home might be worth? Contact us for a FREE valuation!

Our team is ready to help you sell your home for the highest possible price ASAP

Bought with RE/MAX Advantage Plus






