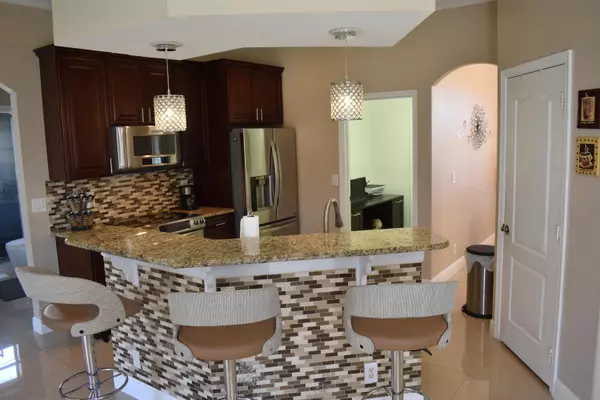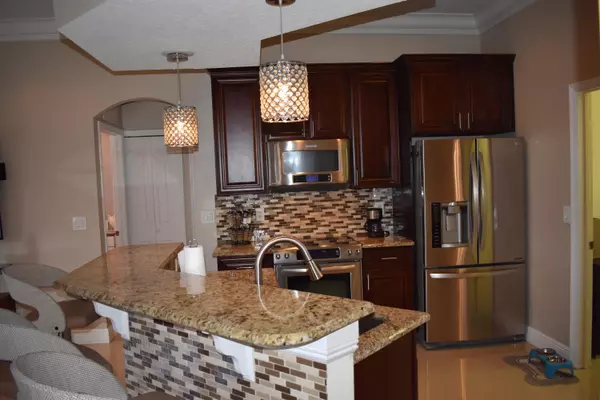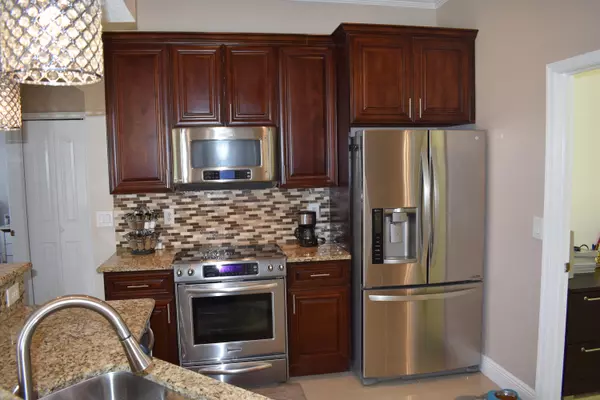Bought with The Keyes Company
$248,500
$259,900
4.4%For more information regarding the value of a property, please contact us for a free consultation.
812 SW Mccomb AVE Port Saint Lucie, FL 34953
3 Beds
2 Baths
1,639 SqFt
Key Details
Sold Price $248,500
Property Type Single Family Home
Sub Type Single Family Detached
Listing Status Sold
Purchase Type For Sale
Square Footage 1,639 sqft
Price per Sqft $151
Subdivision Port St Lucie Section 21
MLS Listing ID RX-10410217
Sold Date 06/01/18
Style Contemporary
Bedrooms 3
Full Baths 2
Construction Status Resale
HOA Y/N No
Year Built 2006
Annual Tax Amount $4,188
Tax Year 2017
Lot Size 10,000 Sqft
Property Description
**''!WOW HOUSE!''** THIS IS ONE OF A KIND WITH ALL THE X-TRAS MOST CLIENTS WANT. DOUBLE ENTRY DOORS! You'll love the living spaces in this beautiful home! Formal dinning, Living and beyond the formal living room, you get to a room that incorporates both eat-in kitchen & family room. Open glass doors to the large covered brick paved patio! With plenty of room for your own pool. The kitchen includes breakfast bar, granite, pantry & upgraded cabinetry with STAINLESS APPLIANCES. Master suite has access to porch where you can enjoy a very private relaxation on a fenced back yard. THIS HOME IS A ***!MUST SEE!***. BRING YOUR MOST DISCRIMINATING CLIENT. SHOWS LIKE A MODEL!!! Waiting for a family to call it home. Buyers to assume WAT/SEW assessment, measurements estimated and are not reliable
Location
State FL
County St. Lucie
Area 7740
Zoning RS-2
Rooms
Other Rooms Family, Laundry-Inside
Master Bath Dual Sinks, Separate Shower, Separate Tub
Interior
Interior Features Split Bedroom, Volume Ceiling, Walk-in Closet
Heating Central
Cooling Central
Flooring Ceramic Tile
Furnishings Unfurnished
Exterior
Exterior Feature Fence, Open Patio, Open Porch, Room for Pool
Parking Features Driveway, Garage - Attached
Garage Spaces 2.0
Utilities Available Public Sewer, Public Water
Amenities Available None
Waterfront Description None
Roof Type Comp Shingle
Exposure North
Private Pool No
Building
Lot Description < 1/4 Acre, 1/4 to 1/2 Acre
Story 1.00
Foundation CBS
Construction Status Resale
Others
Pets Allowed Yes
Senior Community Verified
Restrictions None,Other
Acceptable Financing Cash, Conventional, FHA, VA
Horse Property No
Membership Fee Required No
Listing Terms Cash, Conventional, FHA, VA
Financing Cash,Conventional,FHA,VA
Read Less
Want to know what your home might be worth? Contact us for a FREE valuation!

Our team is ready to help you sell your home for the highest possible price ASAP





