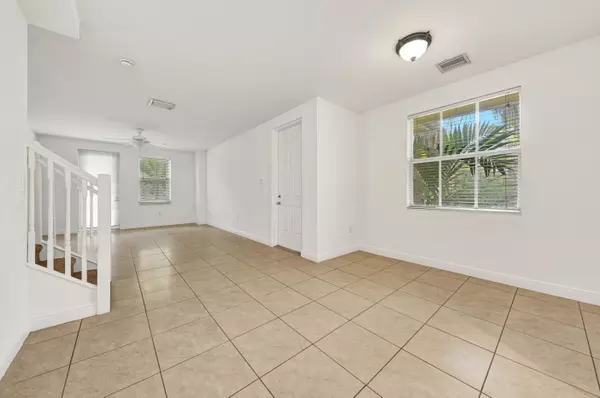Bought with London Foster Realty
$320,000
$339,000
5.6%For more information regarding the value of a property, please contact us for a free consultation.
340 SW 13th TER Fort Lauderdale, FL 33312
2 Beds
2.1 Baths
1,781 SqFt
Key Details
Sold Price $320,000
Property Type Townhouse
Sub Type Townhouse
Listing Status Sold
Purchase Type For Sale
Square Footage 1,781 sqft
Price per Sqft $179
Subdivision The Village At Sailboat Bend
MLS Listing ID RX-10708960
Sold Date 08/17/21
Style Key West,Multi-Level
Bedrooms 2
Full Baths 2
Half Baths 1
Construction Status Resale
HOA Fees $487/mo
HOA Y/N Yes
Year Built 2005
Annual Tax Amount $5,061
Tax Year 2020
Property Description
Close to Las Olas Blvd, bike to beach and downtown. Newer construction with impact hurricane windows and doors. Townhouse w/1781 liv sqft, corner unit with all tile on first floor, wood laminate floors on 2nd level. European style kitchen cabinets with SS appliances, Volume ceilings, huge bedrooms plus loft could be used as an office. Enclosed laundry room on main level. Front & back door entries from 2nd floor. 3 balconies to enjoy outside, entry, living area and one from master bedroom. Located next to a green space. Parking outside your door- space 235. Pet friendly community. Rentals ok 2x per year min 90 days. Access the North Fork New River by paddle board at Sailboat Bend Preserve Park just outside the community consisting of 1.27 acre recreational trail. Art district nearby
Location
State FL
County Broward
Community The Village At Sailboat Bend
Area 3470
Zoning condo
Rooms
Other Rooms Laundry-Inside, Loft
Master Bath Dual Sinks, Mstr Bdrm - Upstairs, Separate Shower
Interior
Interior Features Entry Lvl Lvng Area, Volume Ceiling, Walk-in Closet
Heating Central Individual, Electric
Cooling Central Individual, Electric
Flooring Carpet, Laminate, Tile
Furnishings Unfurnished
Exterior
Exterior Feature Auto Sprinkler, Covered Balcony
Parking Features Assigned, Guest
Community Features Disclosure, Sold As-Is
Utilities Available Cable, Electric, Public Sewer, Public Water
Amenities Available Park, Sidewalks
Waterfront Description None
View Garden, Other
Roof Type Metal
Present Use Disclosure,Sold As-Is
Exposure West
Private Pool No
Building
Lot Description East of US-1, Paved Road, Sidewalks
Story 2.00
Unit Features Corner,Multi-Level
Foundation CBS, Concrete
Unit Floor 2
Construction Status Resale
Schools
Elementary Schools North Fork Elementary School
Middle Schools New River Middle School
High Schools Stranahan High School
Others
Pets Allowed Yes
HOA Fee Include 487.00
Senior Community No Hopa
Restrictions Buyer Approval,Lease OK w/Restrict,Tenant Approval
Security Features Security Sys-Owned
Acceptable Financing Cash, Conventional
Membership Fee Required No
Listing Terms Cash, Conventional
Financing Cash,Conventional
Read Less
Want to know what your home might be worth? Contact us for a FREE valuation!

Our team is ready to help you sell your home for the highest possible price ASAP






