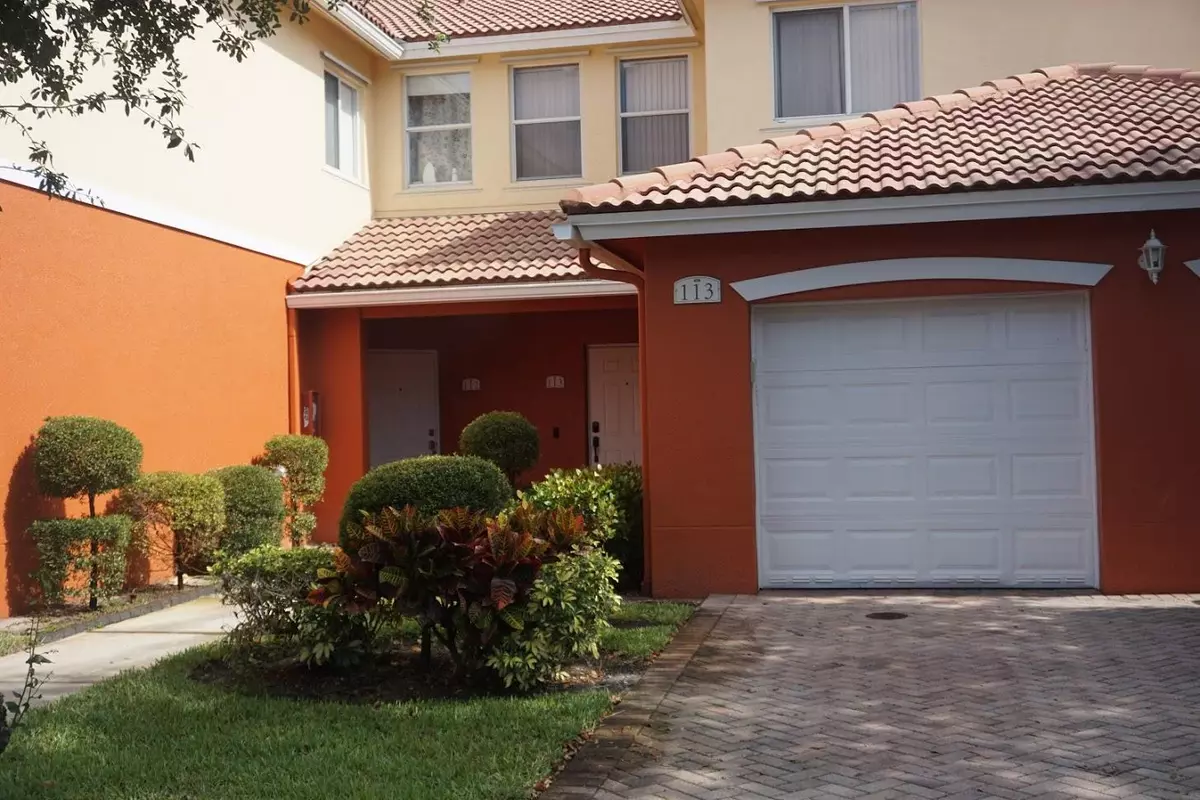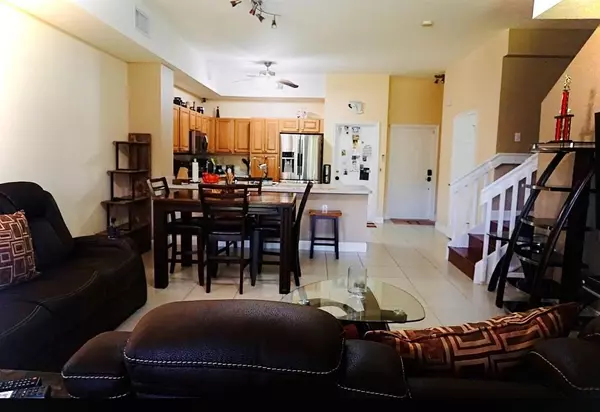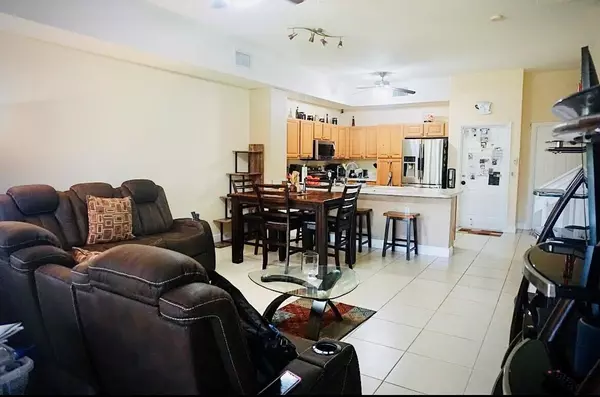Bought with Re/Max Powerpro Realty
$300,000
$280,000
7.1%For more information regarding the value of a property, please contact us for a free consultation.
7401 Palomino DR 113-1 Davie, FL 33024
3 Beds
2.1 Baths
1,474 SqFt
Key Details
Sold Price $300,000
Property Type Condo
Sub Type Condo/Coop
Listing Status Sold
Purchase Type For Sale
Square Footage 1,474 sqft
Price per Sqft $203
Subdivision Villas Of Palomino Condo
MLS Listing ID RX-10713418
Sold Date 08/10/21
Style Other Arch
Bedrooms 3
Full Baths 2
Half Baths 1
Construction Status Resale
HOA Fees $425/mo
HOA Y/N Yes
Year Built 2007
Annual Tax Amount $1,772
Tax Year 2020
Property Description
Excellent 3 bedroom 2 1/2 bath property located on the second floor with a lot of potential. This property offers a great layout with many cool features, beautiful open concept kitchen, one car garage visitor parking near property pool community play area with private entrance, nice residential area with major roads and highways nearby for easy daily commute. Nearby you have shops, supermarkets, parks, restaurants and more. Property back on the market, ''condo finance'' cash only, or with 75% financing
Location
State FL
County Broward
Community Villas Of Palomino Llc
Area 3090
Zoning 514103CA0030
Rooms
Other Rooms None
Master Bath Dual Sinks
Interior
Interior Features Walk-in Closet
Heating Central
Cooling Ceiling Fan, Central
Flooring Ceramic Tile, Laminate
Furnishings Unfurnished
Exterior
Exterior Feature Covered Patio
Parking Features Covered, Garage - Attached, Guest, Open, Street
Garage Spaces 1.0
Community Features Sold As-Is, Gated Community
Utilities Available Cable, Electric, Water Available
Amenities Available Clubhouse, Playground, Pool
Waterfront Description None
View Clubhouse, Pool
Roof Type S-Tile
Present Use Sold As-Is
Exposure South
Private Pool No
Building
Story 2.00
Foundation Block
Unit Floor 1
Construction Status Resale
Schools
Elementary Schools Driftwood Elementary School
Middle Schools Driftwood Middle School
High Schools Hollywood Hills High School
Others
Pets Allowed Restricted
HOA Fee Include Insurance-Bldg,Maintenance-Interior,Pool Service,Trash Removal,Water
Senior Community No Hopa
Restrictions No Boat,No RV
Security Features Security Bars
Acceptable Financing Cash
Horse Property No
Membership Fee Required No
Listing Terms Cash
Financing Cash
Read Less
Want to know what your home might be worth? Contact us for a FREE valuation!

Our team is ready to help you sell your home for the highest possible price ASAP





