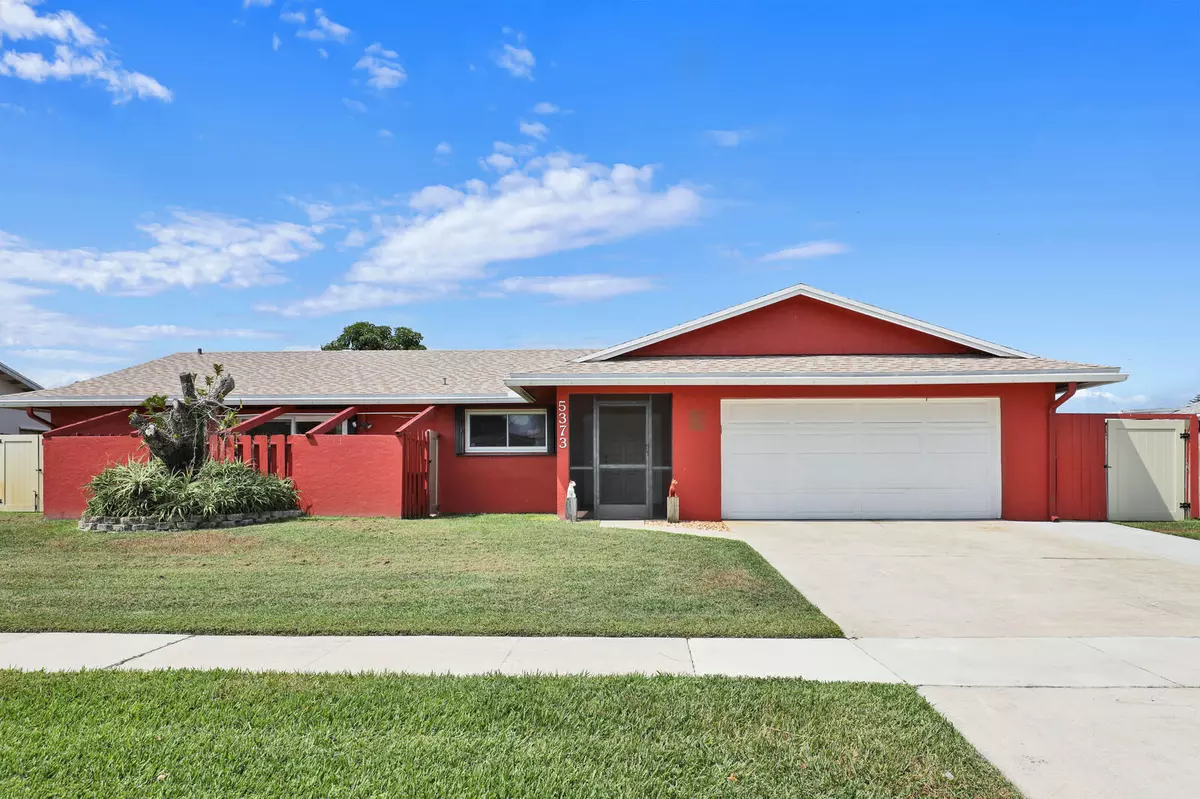Bought with Ocean Capital R.E. Services Gr
$375,000
$399,000
6.0%For more information regarding the value of a property, please contact us for a free consultation.
5373 N Sandhurst CIR Lake Worth, FL 33463
3 Beds
2 Baths
1,771 SqFt
Key Details
Sold Price $375,000
Property Type Single Family Home
Sub Type Single Family Detached
Listing Status Sold
Purchase Type For Sale
Square Footage 1,771 sqft
Price per Sqft $211
Subdivision Springhill
MLS Listing ID RX-10708895
Sold Date 07/07/21
Style Traditional
Bedrooms 3
Full Baths 2
Construction Status Resale
HOA Fees $25/mo
HOA Y/N Yes
Abv Grd Liv Area 18
Year Built 1979
Annual Tax Amount $2,194
Tax Year 2020
Lot Size 8,800 Sqft
Property Description
Welcome home to SPRINGHILL! Three Bedroom, Two Bath Home with Updated Kitchen with Granite Countertops and Stainless Steel Appliances. Outdoor, Fenced In Space Off of Dining Room Perfect For Enjoying After Dinner Cocktails Around Fire Pit or Just Relaxing After A Long Day. Master bedroom With two Walk-In Closets. Both Baths Have New Showers. Bonus Space That can be Den or Office. Awesome Screened Porch With Space for Summer Kitchen. Roomy Back Yard With Room for Pool. Newer Appliances and Newer Roof. Complete Window Hurricane Protection. Additional Storage With Detached Shed. Very Low HOA Fees ($25 per Month), and Pets are Welcome. Centrally Located and Easy Access to Turnpike and I-95, Shopping and Dining. A Perfect Place To Call Home!
Location
State FL
County Palm Beach
Community Springhill
Area 5730
Zoning rs/single famil
Rooms
Other Rooms Attic, Den/Office, Family, Laundry-Inside, Storage, Util-Garage
Master Bath Combo Tub/Shower, Mstr Bdrm - Ground
Interior
Interior Features Kitchen Island, Pantry, Pull Down Stairs, Split Bedroom, Walk-in Closet
Heating Central, Electric
Cooling Ceiling Fan, Central, Electric
Flooring Laminate, Tile
Furnishings Unfurnished
Exterior
Exterior Feature Auto Sprinkler, Fence, Screen Porch, Shed, Zoned Sprinkler
Garage Driveway, Garage - Attached
Garage Spaces 2.0
Community Features Sold As-Is
Utilities Available Cable, Electric, Gas Bottle, Public Sewer, Public Water
Amenities Available Sidewalks, Street Lights
Waterfront Description None
Roof Type Comp Shingle
Present Use Sold As-Is
Exposure South
Private Pool No
Building
Lot Description Paved Road, Sidewalks, West of US-1
Story 1.00
Foundation CBS
Construction Status Resale
Schools
Elementary Schools Indian Pines Elementary School
Middle Schools Woodlands Middle School
High Schools Santaluces Community High
Others
Pets Allowed Yes
HOA Fee Include 25.00
Senior Community No Hopa
Restrictions Commercial Vehicles Prohibited,No Lease First 2 Years,Tenant Approval
Security Features Burglar Alarm,Security Light
Acceptable Financing Cash, Conventional, FHA, VA
Membership Fee Required No
Listing Terms Cash, Conventional, FHA, VA
Financing Cash,Conventional,FHA,VA
Read Less
Want to know what your home might be worth? Contact us for a FREE valuation!

Our team is ready to help you sell your home for the highest possible price ASAP






