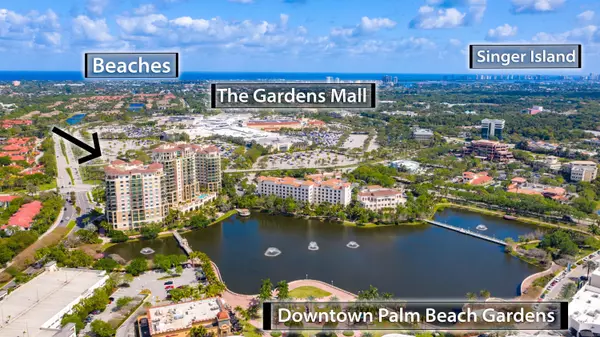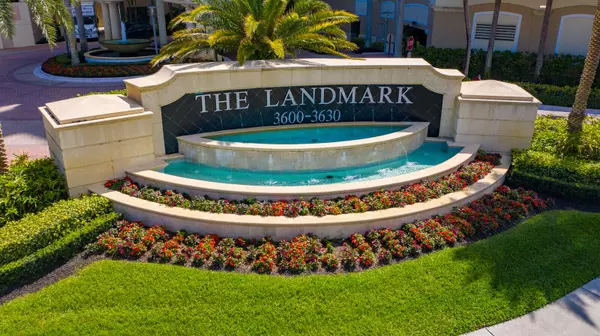Bought with Lost Tree Realty
$1,000,001
$1,100,000
9.1%For more information regarding the value of a property, please contact us for a free consultation.
3620 Gardens Pkwy 1603b Palm Beach Gardens, FL 33410
3 Beds
3 Baths
2,622 SqFt
Key Details
Sold Price $1,000,001
Property Type Condo
Sub Type Condo/Coop
Listing Status Sold
Purchase Type For Sale
Square Footage 2,622 sqft
Price per Sqft $381
Subdivision Landmark At The Gardens Condo
MLS Listing ID RX-10701014
Sold Date 06/15/21
Style 4+ Floors,Contemporary
Bedrooms 3
Full Baths 3
Construction Status Resale
HOA Fees $1,994/mo
HOA Y/N Yes
Abv Grd Liv Area 28
Min Days of Lease 180
Year Built 2007
Annual Tax Amount $14,878
Tax Year 2020
Property Description
Premier, outstanding 16th Floor 3BDR/3BTH Peninsula model with two spacious terraces located in Palm Beach Gardens only luxury hi-rise community. Ideally situated in the center, preferred B Tower. Rising above the Penthouse units in the adjacent Towers, this great Condo offers magnificent, unobstructed, panoramic views to the Ocean, City skyline and splendid views of Lake Victoria and gorgeous sunsets. Impeccable condition. Beautifully finished with all marble floors and very tasteful upgrades including: custom dry-bar with wine cooler, all closets outfitted by California closets; custom office cabinetry, new attractive porcelain tile installed on both balconies, Hunter Douglas luminaire & silhouette window treatments, applied moldings and more! Both AC units replaced and new refrigerator
Location
State FL
County Palm Beach
Community Landmark At The Gardens
Area 5230
Zoning PCD(ci
Rooms
Other Rooms Convertible Bedroom, Family, Laundry-Inside, Laundry-Util/Closet, Storage
Master Bath Dual Sinks, Separate Shower, Whirlpool Spa
Interior
Interior Features Bar, Built-in Shelves, Fire Sprinkler, Foyer, Roman Tub, Split Bedroom, Walk-in Closet
Heating Electric, Zoned
Cooling Electric, Zoned
Flooring Marble
Furnishings Furniture Negotiable
Exterior
Exterior Feature Covered Balcony
Parking Features 2+ Spaces, Assigned, Covered, Garage - Building
Garage Spaces 2.0
Community Features Sold As-Is
Utilities Available Cable, Electric, Public Sewer, Public Water
Amenities Available Bike Storage, Billiards, Bocce Ball, Business Center, Community Room, Elevator, Extra Storage, Fitness Center, Game Room, Library, Lobby, Manager on Site, Pool, Putting Green, Sauna, Trash Chute
Waterfront Description Lake
View City, Lake, Ocean
Roof Type Concrete Tile
Present Use Sold As-Is
Exposure South
Private Pool No
Building
Lot Description 4 to < 5 Acres, Paved Road, Public Road, Sidewalks, West of US-1
Story 17.00
Unit Features Corner,Interior Hallway
Foundation Concrete
Unit Floor 16
Construction Status Resale
Schools
Elementary Schools Dwight D. Eisenhower Elementary School
Middle Schools Independence Middle School
High Schools William T. Dwyer High School
Others
Pets Allowed Restricted
HOA Fee Include 1994.75
Senior Community No Hopa
Restrictions Lease OK w/Restrict,Tenant Approval
Security Features Doorman,Private Guard,Security Patrol,Security Sys-Owned,TV Camera
Acceptable Financing Cash, Conventional
Membership Fee Required No
Listing Terms Cash, Conventional
Financing Cash,Conventional
Pets Allowed Number Limit
Read Less
Want to know what your home might be worth? Contact us for a FREE valuation!

Our team is ready to help you sell your home for the highest possible price ASAP






