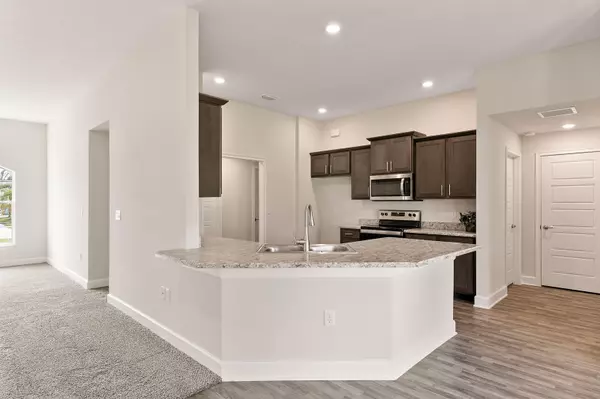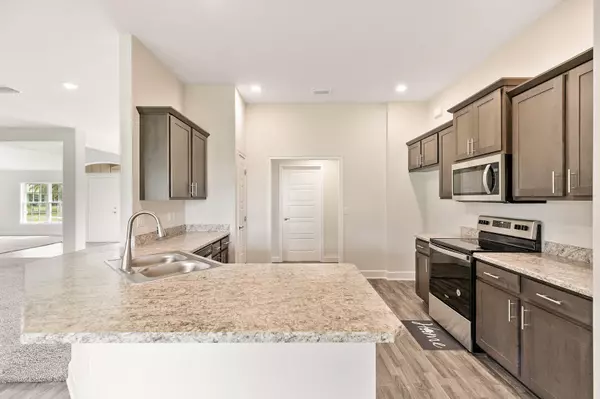Bought with Adams Homes Realty Inc
$318,900
$318,900
For more information regarding the value of a property, please contact us for a free consultation.
8313 Cristelle CT Fort Pierce, FL 34951
4 Beds
3.3 Baths
2,265 SqFt
Key Details
Sold Price $318,900
Property Type Single Family Home
Sub Type Single Family Detached
Listing Status Sold
Purchase Type For Sale
Square Footage 2,265 sqft
Price per Sqft $140
Subdivision Waterstone Phase One
MLS Listing ID RX-10696154
Sold Date 06/12/21
Bedrooms 4
Full Baths 3
Half Baths 3
Construction Status New Construction
HOA Fees $50/mo
HOA Y/N Yes
Year Built 2020
Annual Tax Amount $799
Tax Year 2020
Lot Size 0.270 Acres
Property Description
0 Down USDA Loans Available! 2265 sq. ft with lots of privacy here. Foyer entrance, Dining room and living room. Family room takes you out to your 23x8 Lanai that offers plenty of space for your guests. Split floor plan with Master suite/ split vanity and tub and shower and private water room. High ceilings in main area. Kitchen has granite counter tops with upgraded wood cabinets w/crown molding. Stainless Steel Appliances. Tile in wet areas. Recessed lighting in kitchen, family and master ceilings. Close to I-95 and Fl. Turnpike, shops and restaurants, fishing, golf, and beaches! Community pool, fitness room, playground, picnic area, volleyball, tennis and pickle ball courts. $1,000 deposit no closing cost w/approved lender! Completed home move in ready
Location
State FL
County St. Lucie
Community Waterstone
Area 7740
Zoning Planne
Rooms
Other Rooms Attic, Den/Office, Family, Great, Laundry-Inside, Laundry-Util/Closet
Master Bath Dual Sinks, Separate Shower, Separate Tub
Interior
Interior Features Kitchen Island, Pantry, Walk-in Closet
Heating Central, Electric
Cooling Central, Electric
Flooring Carpet, Ceramic Tile, Tile
Furnishings Unfurnished
Exterior
Garage Spaces 2.0
Utilities Available Electric, Public Sewer, Public Water, Underground
Amenities Available Clubhouse, Community Room, Dog Park, Fitness Center, Pickleball, Picnic Area, Playground, Pool, Sidewalks, Street Lights, Tennis
Waterfront Description None
Exposure East
Private Pool No
Building
Lot Description 1/4 to 1/2 Acre
Story 1.00
Foundation Concrete, Stone, Stucco
Construction Status New Construction
Others
Pets Allowed Yes
Senior Community No Hopa
Restrictions Commercial Vehicles Prohibited
Acceptable Financing Cash, Conventional, FHA, USDA, VA
Membership Fee Required No
Listing Terms Cash, Conventional, FHA, USDA, VA
Financing Cash,Conventional,FHA,USDA,VA
Read Less
Want to know what your home might be worth? Contact us for a FREE valuation!

Our team is ready to help you sell your home for the highest possible price ASAP






