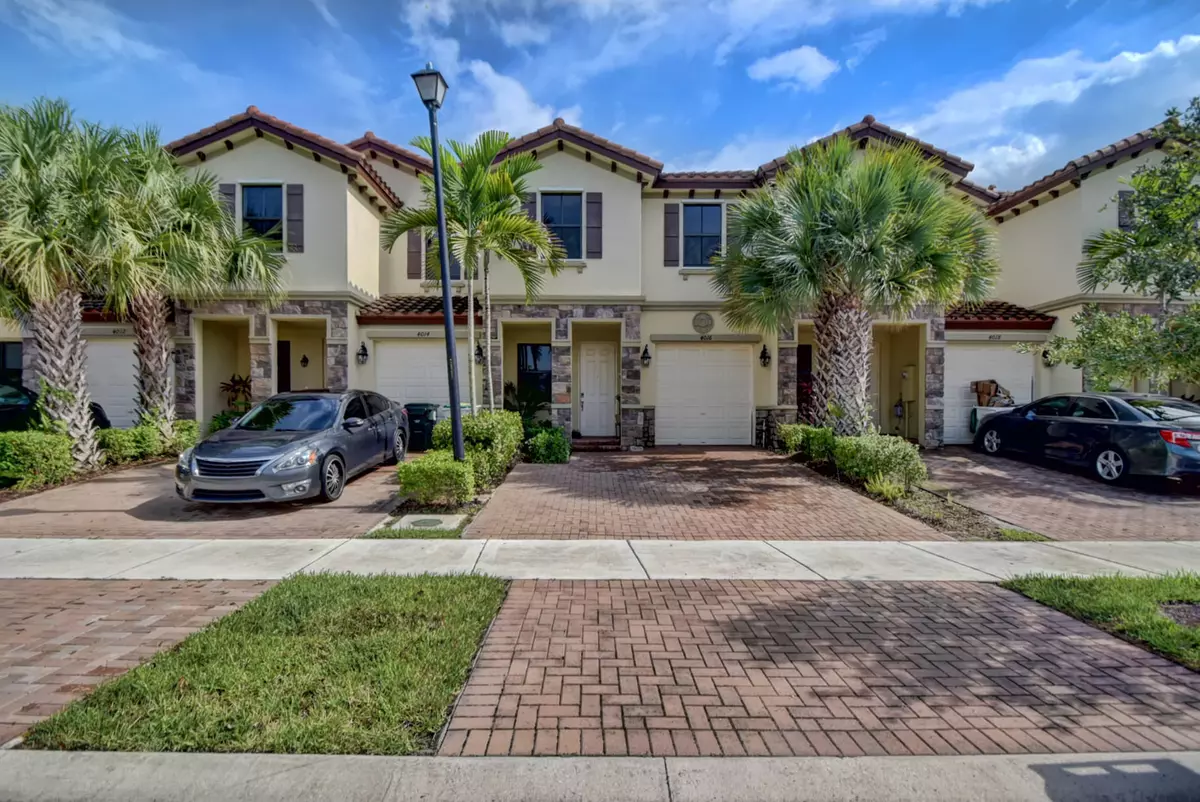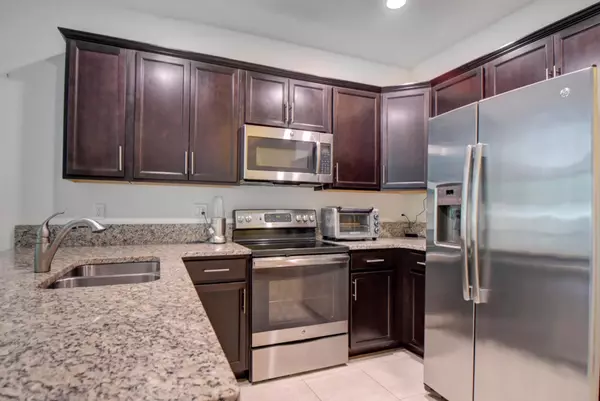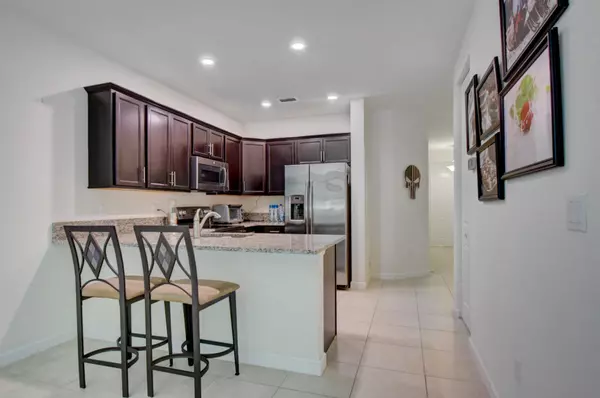Bought with The Real Estate Shoppe
$360,000
$375,000
4.0%For more information regarding the value of a property, please contact us for a free consultation.
4016 Devenshire CT Coconut Creek, FL 33073
3 Beds
3 Baths
1,594 SqFt
Key Details
Sold Price $360,000
Property Type Townhouse
Sub Type Townhouse
Listing Status Sold
Purchase Type For Sale
Square Footage 1,594 sqft
Price per Sqft $225
Subdivision Ashton Parc
MLS Listing ID RX-10644356
Sold Date 05/28/21
Style Townhouse
Bedrooms 3
Full Baths 3
Construction Status Resale
HOA Fees $125/mo
HOA Y/N Yes
Abv Grd Liv Area 41
Min Days of Lease 365
Year Built 2016
Annual Tax Amount $5,521
Tax Year 2019
Lot Size 1,966 Sqft
Property Description
Enjoy life lived more beautifully in this charming townhome located in the desirable Ashton Parc community. Here you'll find designer details including tile flooring, open concept floorplan, and updated fixtures and finishes throughout. You'll also enjoy the convenience of a brick driveway and attached garage. Charming kitchen features fashionable Shaker-style cabinetry, granite counters, stainless steel appliances, and a seated bar area. Owner's suite includes tray ceiling and en suite bathroom with double-sink vanity. Outdoor terrace is a sheltered spot for additional seating, dining, and entertaining. Ideal location close to area beaches, parks and recreational venues, as well as local dining, shopping, and entertainment. Neighborhood pool, highly regarded schools, and low HOA fees.
Location
State FL
County Broward
Area 3511
Zoning res
Rooms
Other Rooms Family, Laundry-Inside
Master Bath Mstr Bdrm - Upstairs
Interior
Interior Features Entry Lvl Lvng Area, Foyer, Pantry, Walk-in Closet
Heating Central, Electric
Cooling Central, Electric
Flooring Carpet, Ceramic Tile
Furnishings Unfurnished
Exterior
Exterior Feature Auto Sprinkler
Garage Driveway, Garage - Attached
Garage Spaces 1.0
Community Features Sold As-Is
Utilities Available Cable, Electric, Public Sewer, Public Water
Amenities Available Pool
Waterfront No
Waterfront Description None
Roof Type Concrete Tile,S-Tile
Present Use Sold As-Is
Exposure North
Private Pool No
Building
Lot Description < 1/4 Acre
Story 2.00
Foundation CBS
Construction Status Resale
Schools
Elementary Schools Tradewinds Elementary School
Middle Schools Lyons Creek Middle School
High Schools Monarch High School
Others
Pets Allowed Yes
HOA Fee Include 125.00
Senior Community No Hopa
Restrictions Buyer Approval,Lease OK
Security Features Burglar Alarm
Acceptable Financing Cash, Conventional, FHA, VA
Membership Fee Required No
Listing Terms Cash, Conventional, FHA, VA
Financing Cash,Conventional,FHA,VA
Read Less
Want to know what your home might be worth? Contact us for a FREE valuation!

Our team is ready to help you sell your home for the highest possible price ASAP






