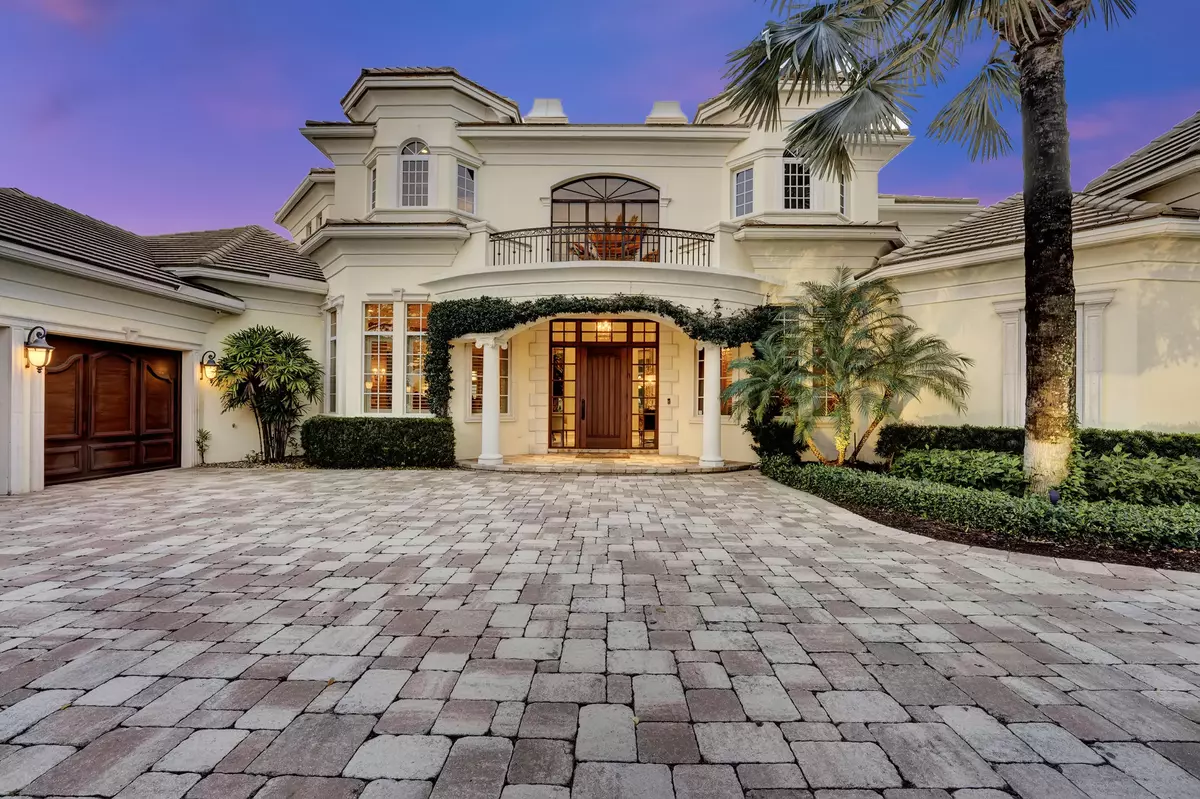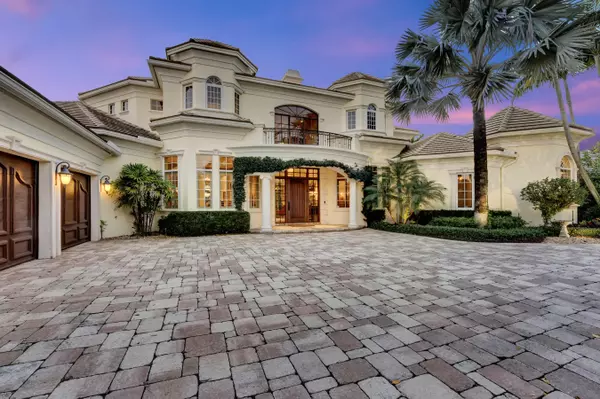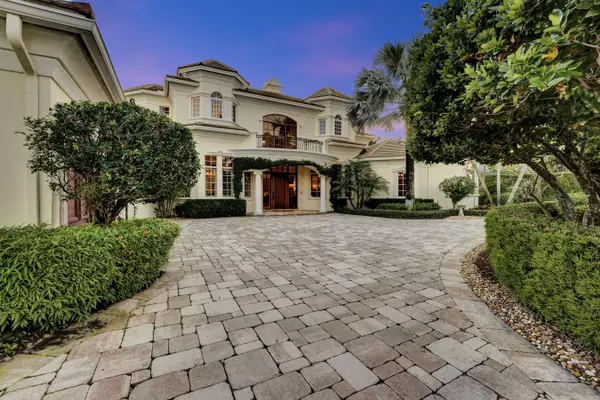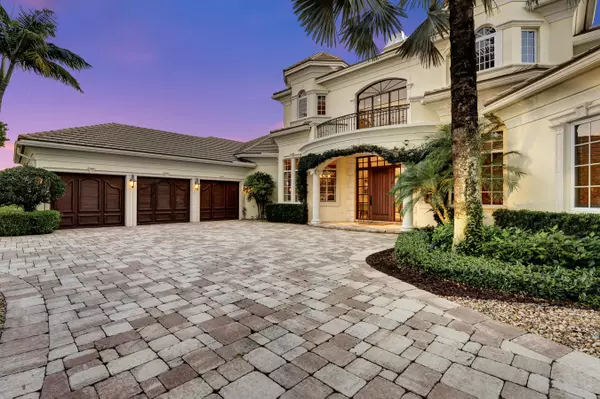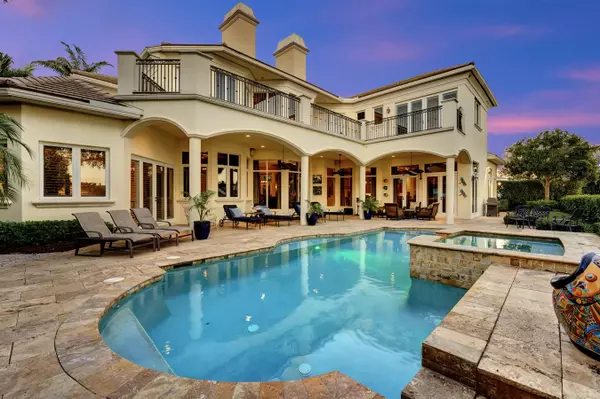Bought with Compass Florida LLC
$1,825,000
$1,825,000
For more information regarding the value of a property, please contact us for a free consultation.
4278 Live Oak BLVD Delray Beach, FL 33445
5 Beds
6.2 Baths
6,498 SqFt
Key Details
Sold Price $1,825,000
Property Type Single Family Home
Sub Type Single Family Detached
Listing Status Sold
Purchase Type For Sale
Square Footage 6,498 sqft
Price per Sqft $280
Subdivision Delaire Country Club
MLS Listing ID RX-10687435
Sold Date 05/19/21
Bedrooms 5
Full Baths 6
Half Baths 2
Construction Status Resale
Membership Fee $90,000
HOA Fees $383/mo
HOA Y/N Yes
Abv Grd Liv Area 8
Year Built 2004
Annual Tax Amount $29,617
Tax Year 2020
Property Description
Stunningly elegant, this meticulously custom-built residence, in award winning Delaire Country Club, boasts gorgeous golf views and timeless architectural details. You are greeted with a picturesque circular driveway while entering into a soaring two story foyer overlooking a grand open living area with seemingly endless upgrades, including coffered ceilings, handsome moldings, gleaming marble floors, dramatic turned stairway and idyllic fireplace. A true chef's gourmet kitchen, completely state of the art, with Thermador gas stove, Sub-Zero refrigerator, 2 dishwashers and hallmarked by a convenient butler's pantry, opens to a large family room. Five graciously proportioned bedrooms including a large, luxurious, first floor en-suite master bedroom that includes dual baths, steam shower,
Location
State FL
County Palm Beach
Community Delaire Country Club
Area 4550
Zoning R1AA
Rooms
Other Rooms Family, Great, Loft, Maid/In-Law
Master Bath Bidet, Dual Sinks, Mstr Bdrm - Ground, Separate Shower, Separate Tub, Whirlpool Spa
Interior
Interior Features Decorative Fireplace, Entry Lvl Lvng Area, Foyer, Kitchen Island, Pantry, Split Bedroom, Volume Ceiling, Walk-in Closet, Wet Bar
Heating Central, Electric, Zoned
Cooling Central, Electric, Zoned
Flooring Carpet, Ceramic Tile, Marble, Wood Floor
Furnishings Unfurnished
Exterior
Exterior Feature Auto Sprinkler, Fence, Open Patio, Screened Patio, Zoned Sprinkler
Parking Features 2+ Spaces, Drive - Circular, Garage - Attached
Garage Spaces 3.0
Pool Heated, Inground, Salt Chlorination, Spa
Utilities Available Cable, Electric, Public Sewer, Public Water
Amenities Available Cafe/Restaurant, Clubhouse, Community Room, Elevator, Fitness Center, Game Room, Golf Course, Lobby, Pool, Putting Green, Sidewalks, Street Lights, Tennis
Waterfront Description None
View Golf, Pool
Exposure North
Private Pool Yes
Building
Lot Description 1/4 to 1/2 Acre, Golf Front, Sidewalks
Story 2.00
Foundation CBS
Construction Status Resale
Schools
Elementary Schools Orchard View Elementary School
Middle Schools Omni Middle School
High Schools Spanish River Community High School
Others
Pets Allowed Yes
HOA Fee Include 383.33
Senior Community No Hopa
Restrictions Buyer Approval,Interview Required,Lease OK w/Restrict,No Truck,Tenant Approval
Security Features Gate - Manned,Security Patrol,Security Sys-Owned,TV Camera
Acceptable Financing Cash, Conventional
Membership Fee Required Yes
Listing Terms Cash, Conventional
Financing Cash,Conventional
Read Less
Want to know what your home might be worth? Contact us for a FREE valuation!

Our team is ready to help you sell your home for the highest possible price ASAP


