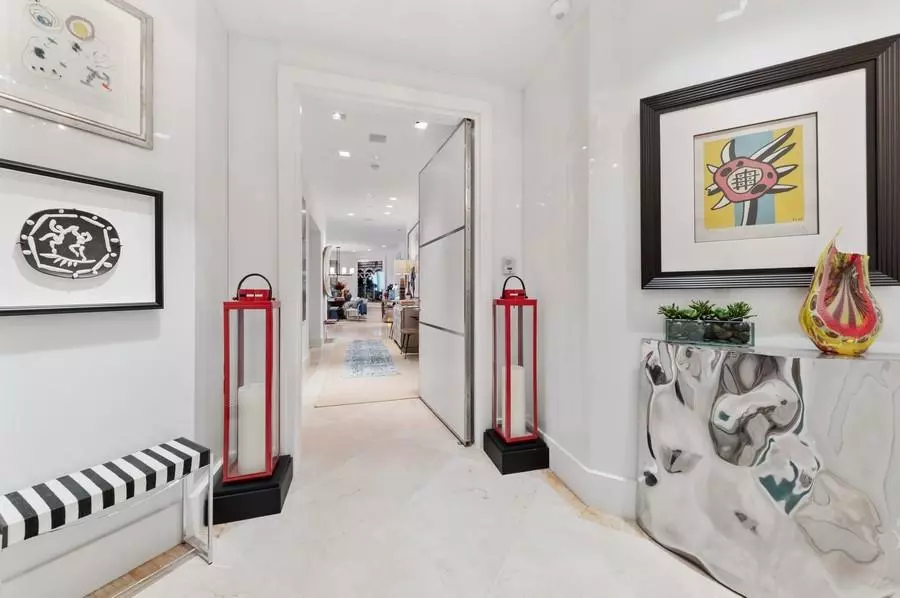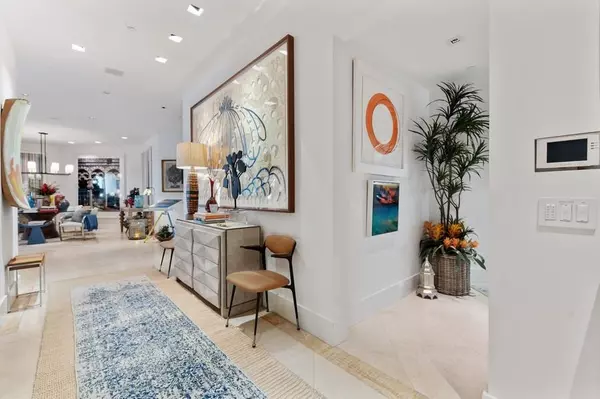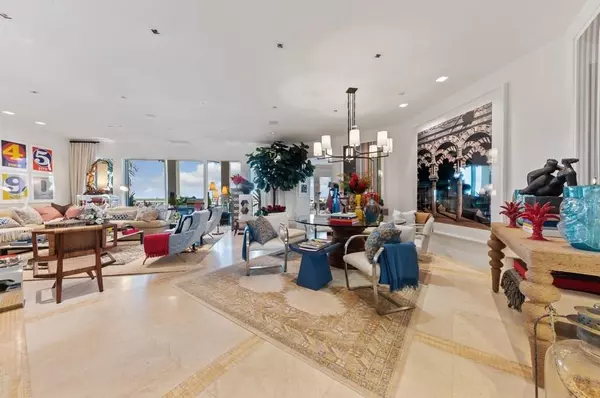Bought with Lawrence A. Moens Associates
$5,580,000
$6,150,000
9.3%For more information regarding the value of a property, please contact us for a free consultation.
622 N Flagler Drive #802 West Palm Beach, FL 33401
4 Beds
4.1 Baths
4,475 SqFt
Key Details
Sold Price $5,580,000
Property Type Condo
Sub Type Condo/Coop
Listing Status Sold
Purchase Type For Sale
Square Footage 4,475 sqft
Price per Sqft $1,246
Subdivision One Watermark Place
MLS Listing ID RX-10696761
Sold Date 04/16/21
Style 4+ Floors,Contemporary,Mediterranean,Traditional
Bedrooms 4
Full Baths 4
Half Baths 1
Construction Status Resale
HOA Fees $5,141/mo
HOA Y/N Yes
Year Built 2003
Annual Tax Amount $68,478
Tax Year 2020
Property Description
Net Sale. Beautiful crisp architectural detailing is a hallmark of this wonderful 4-bedroom home overlooking the Intracoastal & Atlantic. The private elevator lobby opens through a custom pivoting door to an art collector's dream - with wide open areas for both paintings & sculpture, strategically lit from above.Spacious living areas all open to 3 large balconies, furnished as outdoor living rooms, open to the sea breeze yet protected from the prevailing wind.The chef's kitchen with gas range, microwave and 3 ovens opens to a fabulous informal living area with fireplace, overlooking miles of the Intracoastal. Boffi, Wolf, Miele & Subzero provide subtle contemporary elegance to this timeless space, where every area has been a focus of the architect's design-attention.
Location
State FL
County Palm Beach
Area 5002
Zoning LD-5
Rooms
Other Rooms Convertible Bedroom, Den/Office, Family, Great, Laundry-Inside
Master Bath Dual Sinks, Separate Shower, Separate Tub, Whirlpool Spa
Interior
Interior Features Built-in Shelves, Closet Cabinets, Elevator, Fire Sprinkler, Fireplace(s), Foyer, Kitchen Island, Laundry Tub, Split Bedroom, Walk-in Closet, Wet Bar
Heating Central, Electric, Zoned
Cooling Central, Electric, Zoned
Flooring Carpet, Ceramic Tile, Marble, Other
Furnishings Unfurnished
Exterior
Exterior Feature Covered Balcony
Parking Features 2+ Spaces, Assigned, Garage - Building, Under Building
Garage Spaces 2.0
Community Features Sold As-Is
Utilities Available Cable, Electric, Gas Natural, Public Sewer, Public Water
Amenities Available Bike Storage, Business Center, Community Room, Dog Park, Elevator, Fitness Center, Lobby, Manager on Site, Pool, Spa-Hot Tub, Trash Chute, Whirlpool
Waterfront Description Intracoastal,Navigable,No Fixed Bridges,Ocean Access,Seawall
Water Access Desc Common Dock,No Wake Zone
View City, Intracoastal, Ocean
Roof Type Barrel,Built-Up
Present Use Sold As-Is
Handicap Access Handicap Access
Exposure Northeast
Private Pool No
Building
Story 15.00
Foundation CBS, Concrete, Pre-Cast
Unit Floor 8
Construction Status Resale
Others
Pets Allowed Yes
HOA Fee Include Assessment Fee,Cable,Common Areas,Common R.E. Tax,Elevator,Insurance-Bldg,Janitor,Lawn Care,Legal/Accounting,Maintenance-Exterior,Management Fees,Manager,Pool Service,Roof Maintenance,Security,Sewer,Trash Removal,Water
Senior Community No Hopa
Restrictions Buyer Approval,Interview Required,Lease OK w/Restrict,Tenant Approval
Security Features Burglar Alarm,Doorman,Gate - Manned,Lobby,Motion Detector,Private Guard,Security Light,Security Patrol,Security Sys-Owned,TV Camera
Acceptable Financing Cash
Horse Property No
Membership Fee Required No
Listing Terms Cash
Financing Cash
Pets Allowed Size Limit
Read Less
Want to know what your home might be worth? Contact us for a FREE valuation!

Our team is ready to help you sell your home for the highest possible price ASAP





