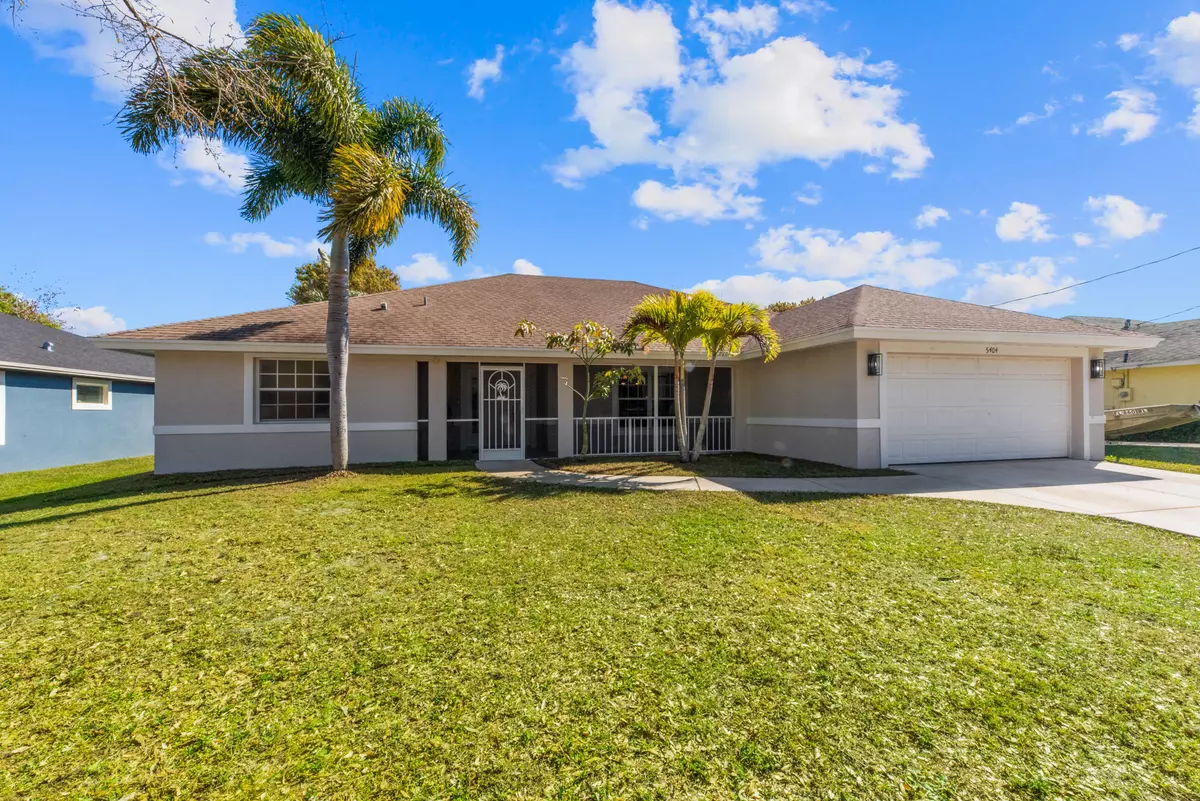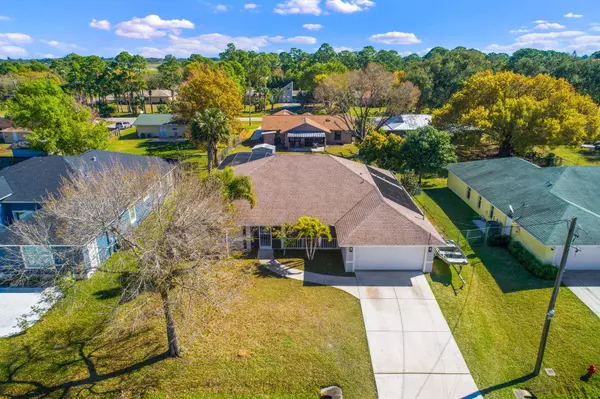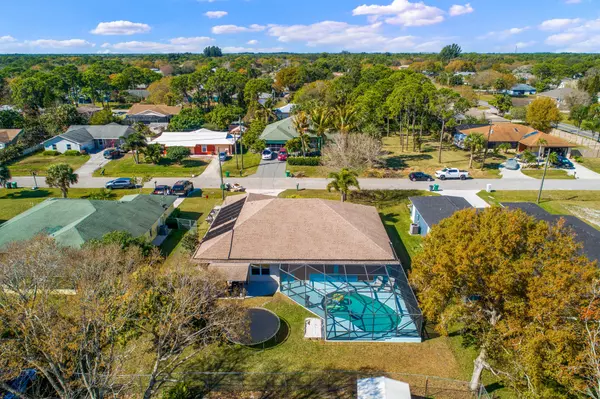Bought with Branca Realty Professionals, LLC
$330,000
$339,900
2.9%For more information regarding the value of a property, please contact us for a free consultation.
5404 Hickory DR Fort Pierce, FL 34982
3 Beds
2 Baths
1,980 SqFt
Key Details
Sold Price $330,000
Property Type Single Family Home
Sub Type Single Family Detached
Listing Status Sold
Purchase Type For Sale
Square Footage 1,980 sqft
Price per Sqft $166
Subdivision Indian River Estates Unit 8
MLS Listing ID RX-10691804
Sold Date 03/31/21
Style Contemporary
Bedrooms 3
Full Baths 2
Construction Status Resale
HOA Y/N No
Abv Grd Liv Area 6
Year Built 2006
Annual Tax Amount $4,207
Tax Year 2020
Lot Size 10,000 Sqft
Property Description
Stunning 3/2/2 CBS pool home in the highly desired neighborhood of Indian River Estates! This home features 1,980 living SF, was built in 2006, has public water and county only taxes! It has been freshly painted inside and out, has a sprawling split bedroom floor-plan w/vaulted ceilings & tons of natural light. The kitchen features stainless steel appliances w/ double oven, updated soft close cabinetry & mobile island. It also comes with a Caseta Smart Home System for the lights & A/C. The carpet in the bedrooms are brand new! The lanai & pool are screened in & solar heated! You'll love the BBQ area & patio built off the rear of the home. Seller estimates A/C & water heater were replaced in 2018. This home also has been upgraded with a zoned irrigation system.
Location
State FL
County St. Lucie
Area 7150
Zoning RS-4Co
Rooms
Other Rooms Attic, Family, Laundry-Util/Closet
Master Bath Dual Sinks, Mstr Bdrm - Ground, Separate Shower, Separate Tub
Interior
Interior Features Ctdrl/Vault Ceilings, Entry Lvl Lvng Area, Kitchen Island, Laundry Tub, Pantry, Roman Tub, Split Bedroom, Walk-in Closet
Heating Central, Electric
Cooling Central, Electric
Flooring Carpet, Tile
Furnishings Unfurnished
Exterior
Exterior Feature Auto Sprinkler, Open Patio, Screen Porch
Garage 2+ Spaces, Driveway, Garage - Attached
Garage Spaces 2.0
Pool Gunite, Heated, Inground, Screened, Solar Heat
Utilities Available Electric, Public Water, Septic
Amenities Available Picnic Area, Playground, Sidewalks, Street Lights
Waterfront Description None
Roof Type Comp Shingle
Exposure West
Private Pool Yes
Building
Lot Description < 1/4 Acre, East of US-1, Paved Road, Public Road
Story 1.00
Foundation CBS
Construction Status Resale
Others
Pets Allowed Yes
Senior Community No Hopa
Restrictions None
Security Features None
Acceptable Financing Cash, Conventional, FHA, VA
Membership Fee Required No
Listing Terms Cash, Conventional, FHA, VA
Financing Cash,Conventional,FHA,VA
Read Less
Want to know what your home might be worth? Contact us for a FREE valuation!

Our team is ready to help you sell your home for the highest possible price ASAP






