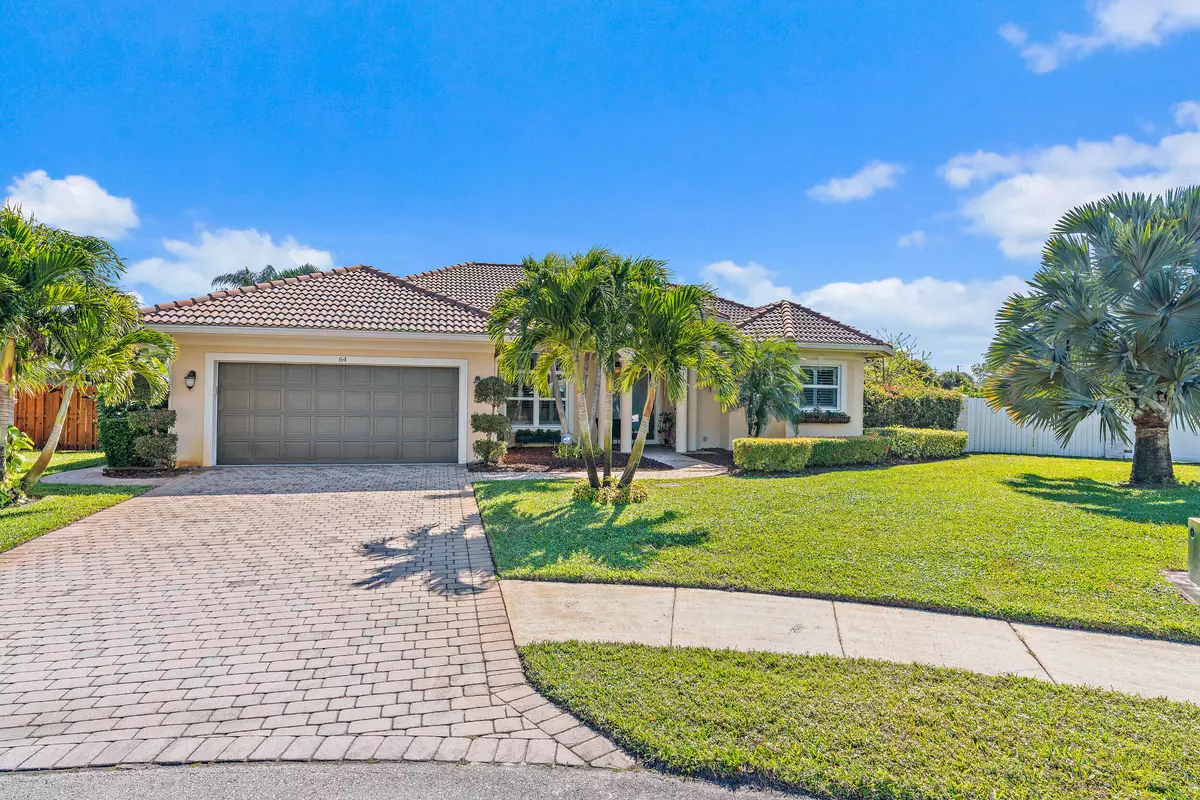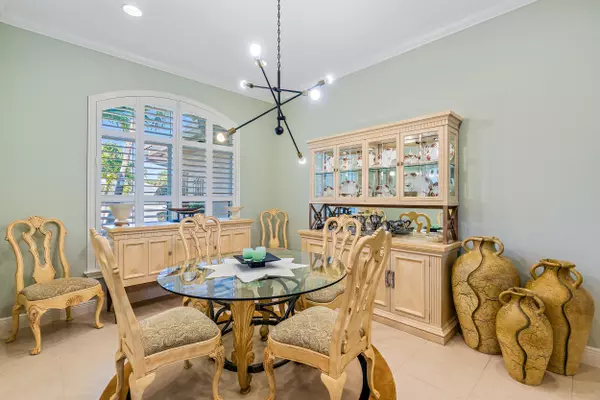Bought with Ferm Real Estate LLC
$750,000
$655,000
14.5%For more information regarding the value of a property, please contact us for a free consultation.
64 Birch PL Tequesta, FL 33469
3 Beds
2 Baths
2,354 SqFt
Key Details
Sold Price $750,000
Property Type Single Family Home
Sub Type Single Family Detached
Listing Status Sold
Purchase Type For Sale
Square Footage 2,354 sqft
Price per Sqft $318
Subdivision Tequesta Pines
MLS Listing ID RX-10692450
Sold Date 03/22/21
Style Mediterranean,Spanish
Bedrooms 3
Full Baths 2
Construction Status Resale
HOA Fees $25/mo
HOA Y/N Yes
Abv Grd Liv Area 32
Year Built 2003
Annual Tax Amount $4,384
Tax Year 2020
Lot Size 0.259 Acres
Property Description
This meticulous, single story mediterranean style home is stunning. Located in charming Tequesta Pines the 3/2 with bonus room is completely renovated. Many extras *oversized lot, LOW HOA. Owners have spared no expense. Energy-efficient gas range, tankless water heater,dryer hookup. Open kitchen has new cabinetry*custom quartz countertops w/ sit down area* gorgeous glass fireplace. Plantation shutters on windows & bdrm closet doors. Ceramic tile in main areas and wood in the bdrms. Step outside to relax on the spacious patio or in the heated pool that has fountains and w/colored lights.Brick grill area* lovely portico sitting area*greenhouse, concrete pad for a boat* propane tank installed underground should you chose to add a generator. Garage floor has epoxy finish* Jupiter sch
Location
State FL
County Palm Beach
Area 5060
Zoning R-1(ci
Rooms
Other Rooms Family, Laundry-Util/Closet
Master Bath Separate Shower, Mstr Bdrm - Ground, Dual Sinks, Separate Tub
Interior
Interior Features Split Bedroom, Roman Tub, Volume Ceiling, Walk-in Closet, Foyer
Heating Electric
Cooling Electric, Central, Ceiling Fan
Flooring Wood Floor, Ceramic Tile
Furnishings Furniture Negotiable
Exterior
Exterior Feature Built-in Grill, Well Sprinkler, Zoned Sprinkler, Fruit Tree(s), Fence
Parking Features Garage - Attached, Driveway, 2+ Spaces
Garage Spaces 2.0
Pool Inground, Salt Chlorination, Heated
Community Features Sold As-Is
Utilities Available Public Water, Public Sewer, Cable
Amenities Available Sidewalks
Waterfront Description None
View Pool, Garden
Roof Type Barrel,S-Tile
Present Use Sold As-Is
Exposure Northwest
Private Pool Yes
Building
Lot Description 1/4 to 1/2 Acre, Cul-De-Sac
Story 1.00
Foundation CBS
Construction Status Resale
Schools
Elementary Schools Limestone Creek Elementary School
Middle Schools Jupiter Middle School
High Schools Jupiter High School
Others
Pets Allowed Yes
HOA Fee Include 25.83
Senior Community No Hopa
Restrictions Commercial Vehicles Prohibited
Acceptable Financing Cash, Conventional
Membership Fee Required No
Listing Terms Cash, Conventional
Financing Cash,Conventional
Read Less
Want to know what your home might be worth? Contact us for a FREE valuation!

Our team is ready to help you sell your home for the highest possible price ASAP






