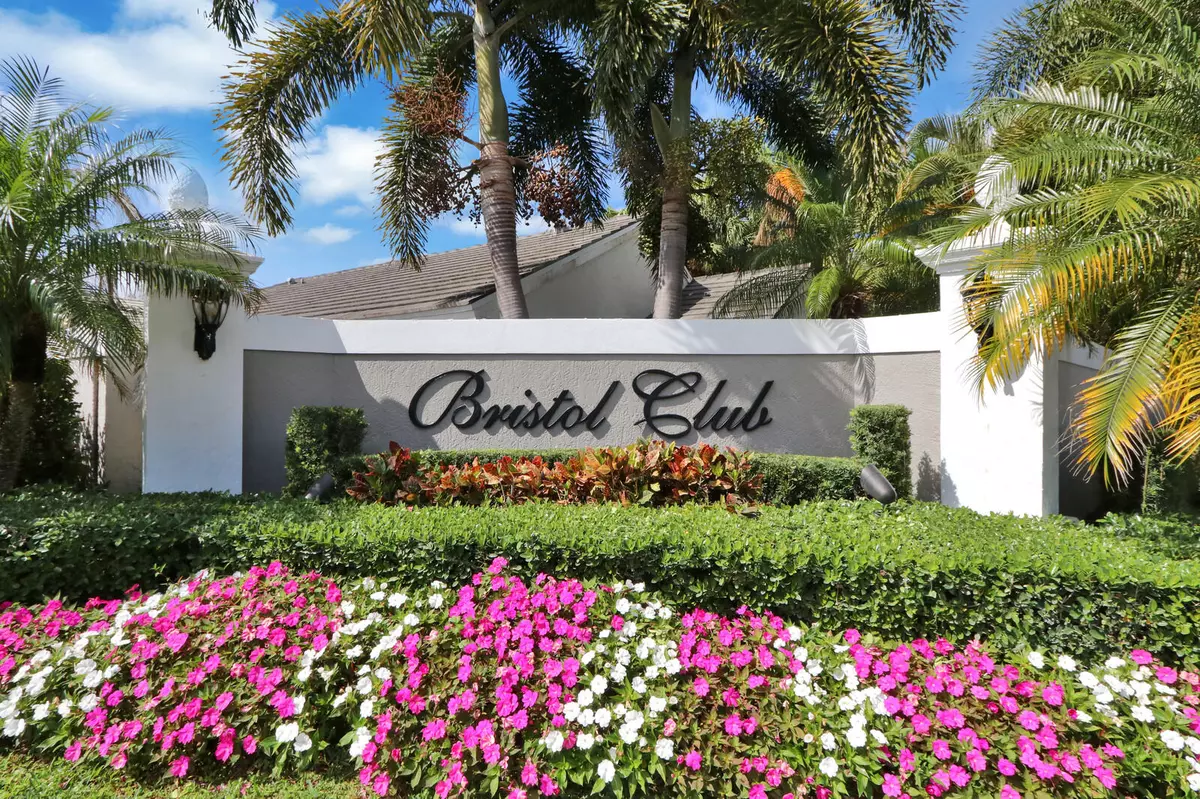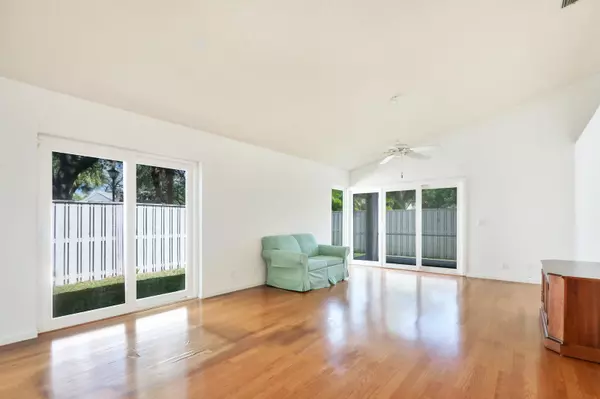Bought with RE/MAX Advantage Plus
$322,000
$322,000
For more information regarding the value of a property, please contact us for a free consultation.
40 Admirals CT Palm Beach Gardens, FL 33418
2 Beds
2 Baths
1,174 SqFt
Key Details
Sold Price $322,000
Property Type Single Family Home
Sub Type Single Family Detached
Listing Status Sold
Purchase Type For Sale
Square Footage 1,174 sqft
Price per Sqft $274
Subdivision Bristol Club At Pga Natl
MLS Listing ID RX-10691516
Sold Date 03/17/21
Style Traditional
Bedrooms 2
Full Baths 2
Construction Status Resale
HOA Fees $224/mo
HOA Y/N Yes
Abv Grd Liv Area 27
Year Built 1988
Annual Tax Amount $2,508
Tax Year 2020
Lot Size 3,433 Sqft
Property Description
Nestled in PGA National, charming single family home just waiting for your updates. This home is light and bright with a very private fenced yard. High ceilings add to the spacious feel. Kitchen has stainless steel appliances and a cozy breakfast nook. Safe Step Walk In Tub installed 2019. Cement tile roof 2008, Lennox A/C 2018, under Labor protection Plan, Impact Windows installed 2010. Single garage has epoxy floor. Desirable corner location, does not back up to the road. This property can be a knockout with a little updating and is priced accordingly.
Location
State FL
County Palm Beach
Community Pga National
Area 5360
Zoning PCD
Rooms
Other Rooms Laundry-Garage, Util-Garage
Master Bath Dual Sinks, Mstr Bdrm - Ground, Separate Shower
Interior
Interior Features Built-in Shelves, Foyer, Pull Down Stairs, Walk-in Closet
Heating Central, Electric
Cooling Central, Electric, Paddle Fans
Flooring Ceramic Tile, Laminate
Furnishings Unfurnished
Exterior
Exterior Feature Fence, Screen Porch
Parking Features Driveway, Garage - Attached, Vehicle Restrictions
Garage Spaces 1.0
Community Features Sold As-Is
Utilities Available Cable, Electric, Public Sewer, Public Water
Amenities Available Pool, Street Lights
Waterfront Description None
View Garden
Roof Type Concrete Tile
Present Use Sold As-Is
Exposure Northwest
Private Pool No
Building
Lot Description Corner Lot, Paved Road, West of US-1, Zero Lot
Story 1.00
Unit Features Corner
Foundation CBS, Stucco
Unit Floor 1
Construction Status Resale
Schools
Elementary Schools Timber Trace Elementary School
Middle Schools Watson B. Duncan Middle School
High Schools Park Vista Community High School
Others
Pets Allowed Restricted
HOA Fee Include 224.00
Senior Community No Hopa
Restrictions Buyer Approval,Commercial Vehicles Prohibited,No Boat,No Lease 1st Year,No RV
Security Features Gate - Manned,Security Patrol
Acceptable Financing Cash, Conventional, FHA, VA
Membership Fee Required No
Listing Terms Cash, Conventional, FHA, VA
Financing Cash,Conventional,FHA,VA
Pets Allowed No Aggressive Breeds
Read Less
Want to know what your home might be worth? Contact us for a FREE valuation!

Our team is ready to help you sell your home for the highest possible price ASAP






