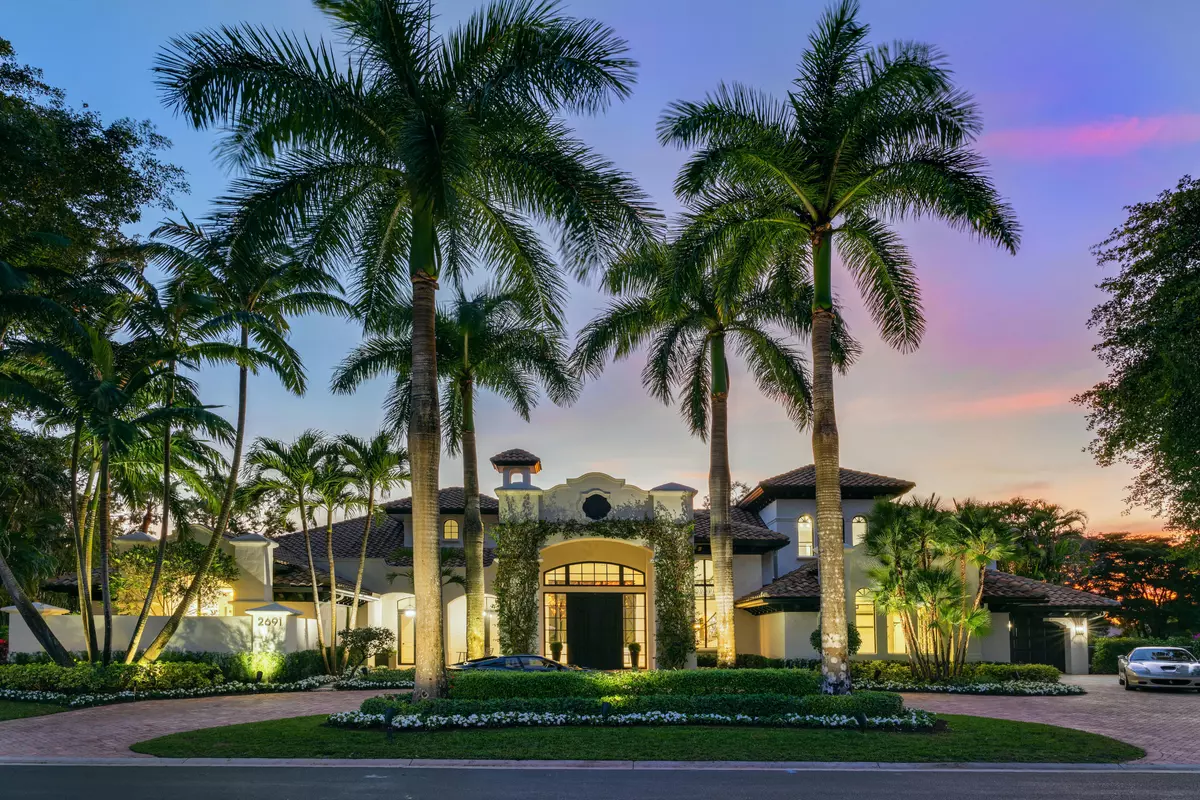Bought with Sotheby's International Realty Inc.
$4,050,000
$4,500,000
10.0%For more information regarding the value of a property, please contact us for a free consultation.
2691 Sheltingham DR Wellington, FL 33414
6 Beds
6 Baths
6,163 SqFt
Key Details
Sold Price $4,050,000
Property Type Single Family Home
Sub Type Single Family Detached
Listing Status Sold
Purchase Type For Sale
Square Footage 6,163 sqft
Price per Sqft $657
Subdivision Kensington
MLS Listing ID RX-10688548
Sold Date 03/12/21
Style Contemporary,Mediterranean
Bedrooms 6
Full Baths 6
Construction Status Resale
HOA Fees $417/mo
HOA Y/N Yes
Abv Grd Liv Area 24
Year Built 1999
Annual Tax Amount $45,422
Tax Year 2020
Lot Size 0.522 Acres
Property Description
This spectacular Mediterranean Revival estate has been completely reimagined into a mid-century modern, black and white/tonal masterpiece. This icon reborn encompasses 6,163 sq. ft. of living space with 6 expansive bedrooms, 6 full marble bathrooms, library and a climate controlled 4-car collectors garage. Offering seamless indoor/outdoor living with serene views, the outdoor living space includes a beautiful limestone deck, spacious pool and spa, a covered seating area with a summer kitchen shrouded in Panda Marble and a charming coffee courtyard. The stunning interior boasts soaring 20' ceilings, magnificent marble throughout including a walk-in wine room and a 20 foot book-matched and honed Glacier Marble fireplace feature wall.
Location
State FL
County Palm Beach
Community Palm Beach Polo Club
Area 5520
Zoning WELL_P
Rooms
Other Rooms Cabana Bath, Den/Office, Family, Great, Laundry-Inside, Media
Master Bath Dual Sinks, Mstr Bdrm - Ground, Mstr Bdrm - Sitting, Separate Shower, Separate Tub
Interior
Interior Features Built-in Shelves, Ctdrl/Vault Ceilings, Entry Lvl Lvng Area, Fireplace(s), Foyer, French Door, Kitchen Island, Roman Tub, Split Bedroom, Upstairs Living Area, Volume Ceiling, Walk-in Closet, Wet Bar
Heating Central, Electric
Cooling Central, Electric
Flooring Carpet, Ceramic Tile, Marble
Furnishings Furnished
Exterior
Exterior Feature Auto Sprinkler, Built-in Grill, Covered Patio, Fence, Open Balcony, Open Patio, Zoned Sprinkler
Garage 2+ Spaces, Driveway, Garage - Attached
Garage Spaces 4.0
Pool Gunite, Heated, Inground, Spa
Utilities Available Electric, Public Sewer, Public Water, Underground
Amenities Available Clubhouse, Golf Course, Pool, Sidewalks, Street Lights, Tennis
Waterfront No
Waterfront Description None
View Lake, Pool
Roof Type Barrel
Parking Type 2+ Spaces, Driveway, Garage - Attached
Exposure Northeast
Private Pool Yes
Building
Lot Description 1/2 to < 1 Acre
Story 2.00
Foundation CBS
Construction Status Resale
Others
Pets Allowed Yes
HOA Fee Include 417.00
Senior Community No Hopa
Restrictions Buyer Approval
Security Features Gate - Manned,Security Patrol
Acceptable Financing Cash, Conventional
Membership Fee Required No
Listing Terms Cash, Conventional
Financing Cash,Conventional
Read Less
Want to know what your home might be worth? Contact us for a FREE valuation!

Our team is ready to help you sell your home for the highest possible price ASAP






