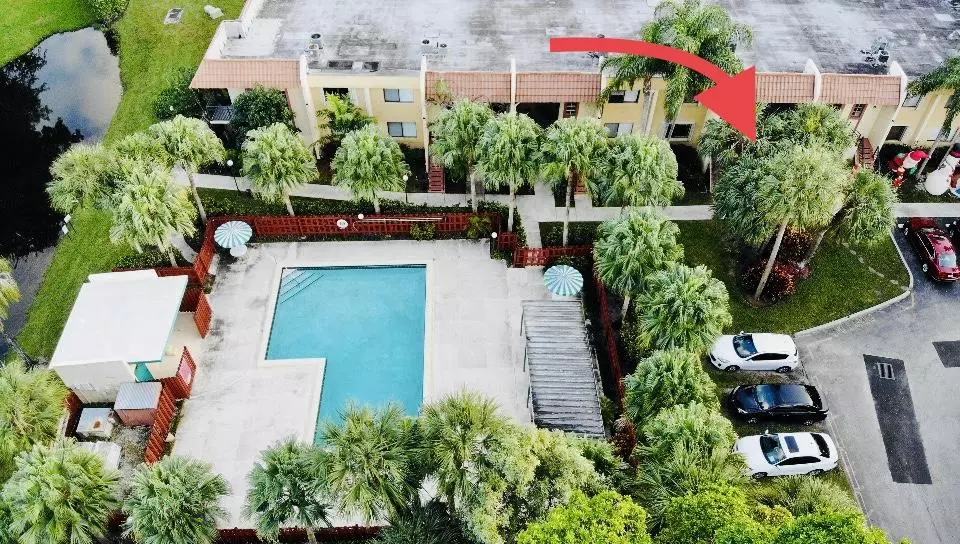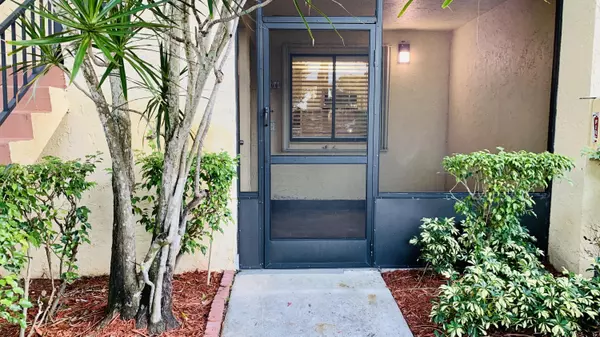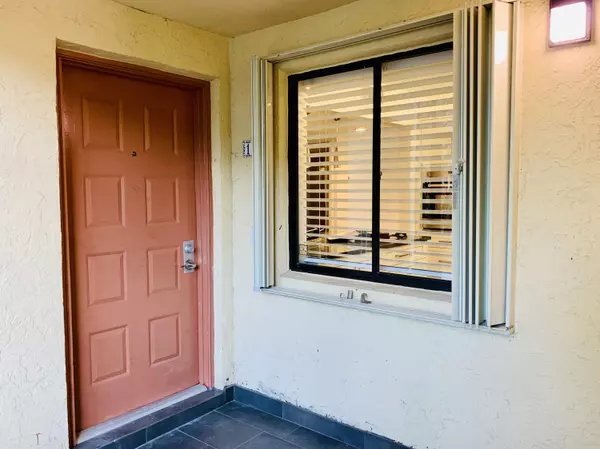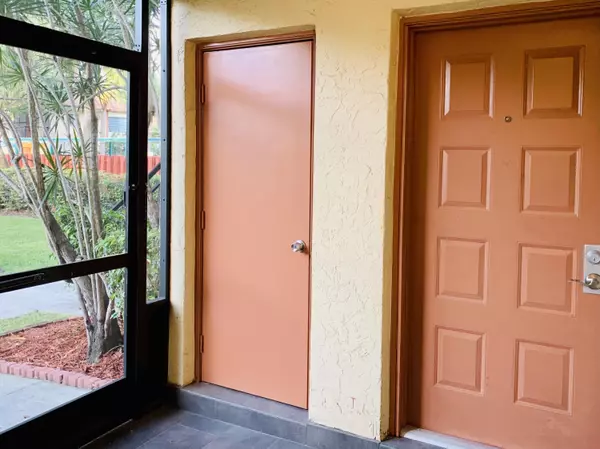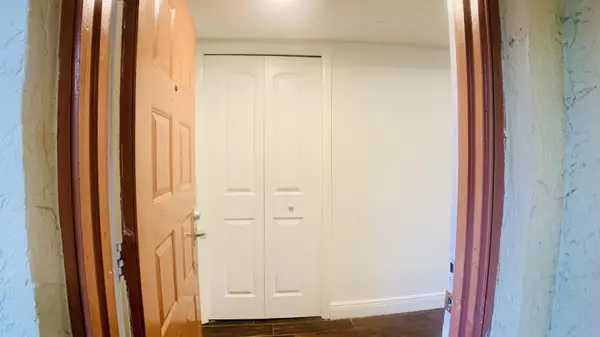Bought with Miami Brokers Group
$230,000
$237,500
3.2%For more information regarding the value of a property, please contact us for a free consultation.
416 Lakeview DR 104 Weston, FL 33326
2 Beds
2 Baths
1,256 SqFt
Key Details
Sold Price $230,000
Property Type Condo
Sub Type Condo/Coop
Listing Status Sold
Purchase Type For Sale
Square Footage 1,256 sqft
Price per Sqft $183
Subdivision Raquet Club Bonaventure
MLS Listing ID RX-10676251
Sold Date 02/24/21
Style Villa
Bedrooms 2
Full Baths 2
Construction Status Resale
Membership Fee $285
HOA Fees $385/mo
HOA Y/N Yes
Min Days of Lease 120
Leases Per Year 1
Year Built 1982
Annual Tax Amount $4,128
Tax Year 2020
Property Description
Gorgeous turn-key FIRST FLOOR large renovated 2/2 condo in the heart of Weston in the sought after Racquet Club Community! Upgrades include: New A/C and breaker box installed in Nov/2020, updated kitchen and bathrooms, accordion hurricane shutters, stainless steel appliances, and a full-size front-loading washer/dryer. This freshly painted condo is ready to move in and has 2 screened in porches with 2 large storage closets! The neighborhood is kid friendly and the reserved parking spot is shaded with guest spots close by. The unit is near the pool and the owner will have access to Bonaventure's Town Center Club which includes, Fitness Center/Gym, indoor Racquetball courts, a 4-lane bowling alley, basketball courts, a toddler bounce house and play area, a roller skating rink, several card
Location
State FL
County Broward
Area 3890
Zoning Residential
Rooms
Other Rooms Storage
Master Bath Mstr Bdrm - Ground, Separate Shower
Interior
Interior Features Walk-in Closet
Heating Central, Electric
Cooling Central
Flooring Tile
Furnishings Turnkey,Unfurnished
Exterior
Exterior Feature Screen Porch, Shutters
Parking Features Assigned
Utilities Available Cable
Amenities Available Clubhouse, Fitness Center, Pool, Tennis
Waterfront Description None
View Garden, Pool
Exposure North
Private Pool No
Building
Story 2.00
Unit Features Garden Apartment
Foundation CBS
Unit Floor 1
Construction Status Resale
Schools
Elementary Schools Eagle Point Elementary School
Middle Schools Tequesta Trace Middle School
High Schools Western High School
Others
Pets Allowed Yes
HOA Fee Include Lawn Care,Pest Control,Roof Maintenance,Water
Senior Community No Hopa
Restrictions None
Acceptable Financing Cash, Conventional, FHA, VA
Horse Property No
Membership Fee Required Yes
Listing Terms Cash, Conventional, FHA, VA
Financing Cash,Conventional,FHA,VA
Read Less
Want to know what your home might be worth? Contact us for a FREE valuation!

Our team is ready to help you sell your home for the highest possible price ASAP

