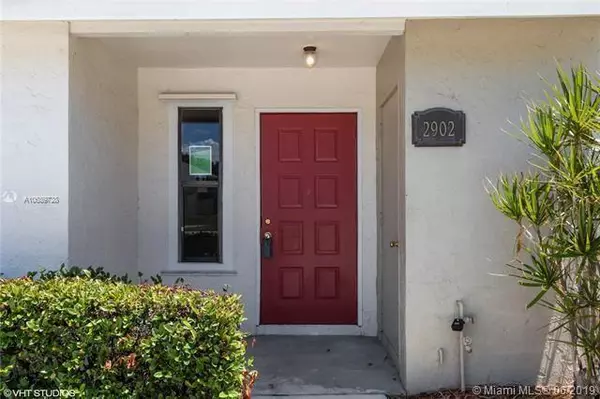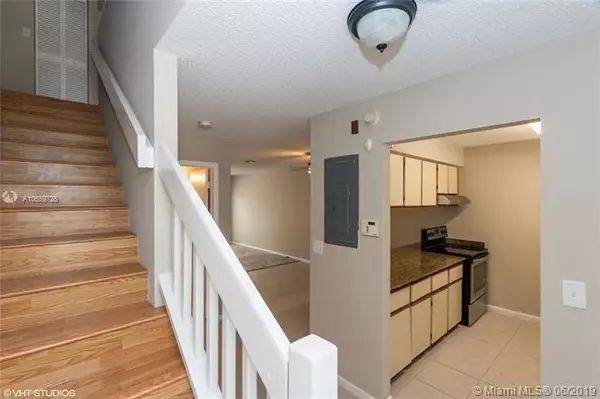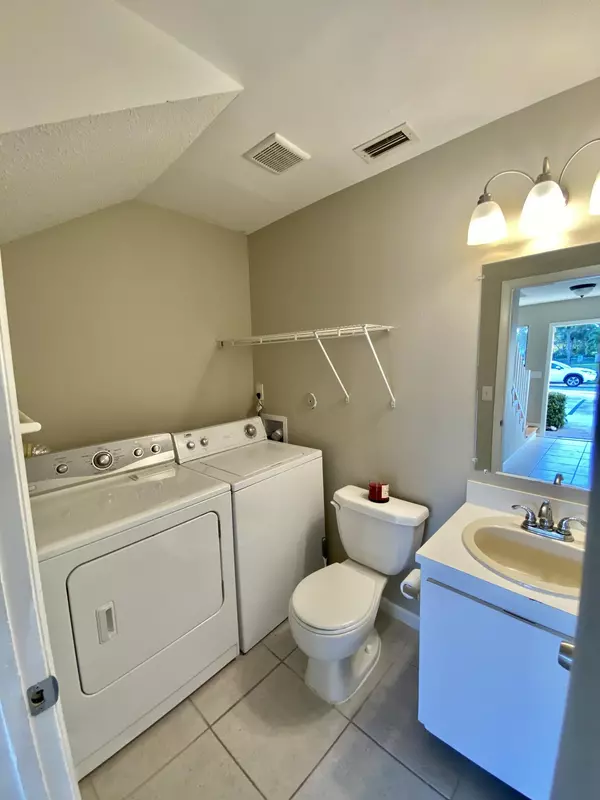Bought with KW Innovations
$172,000
$170,000
1.2%For more information regarding the value of a property, please contact us for a free consultation.
2902 Poolside DR Greenacres, FL 33463
2 Beds
2.1 Baths
1,226 SqFt
Key Details
Sold Price $172,000
Property Type Townhouse
Sub Type Townhouse
Listing Status Sold
Purchase Type For Sale
Square Footage 1,226 sqft
Price per Sqft $140
Subdivision Canalake Replat
MLS Listing ID RX-10681285
Sold Date 02/19/21
Style Townhouse
Bedrooms 2
Full Baths 2
Half Baths 1
Construction Status Resale
HOA Fees $300/mo
HOA Y/N Yes
Min Days of Lease 364
Leases Per Year 1
Year Built 1987
Annual Tax Amount $2,696
Tax Year 2020
Lot Size 1,008 Sqft
Property Description
LOVELY 2 BEDROOM 2 AND A HALF BATH UNIT HAS BEEN FITTED WITH A NEW CENTRAL AC SYSTEM & NEST SMART THERMOSTAT, NEW BATHROOM VANITY NEW CARPETS, FRESH PAINT, NEW SS APPLIANCES, & GRANITE KITCHEN COUNTERS. BOTH UPSTAIRS BEDROOMS HAVE THEIR OWN FULL BATHS WITH THE FRONT FACING BEDROOM ALSO HAVING A WALK IN CLOSET. LAKE VIEW FROM ONE OF THE BEDROOMS UPSTAIR!! LAUNDRY ROOM DOWNSTAIRS ALSO CONTAINS A HALF BATH. FRENCH DOORS LEAD TO FENCED IN REAR PATIO AREA FOR PRIVACY AND OUTDOOR ENTERTAINING. STORAGE ROOM LOCATED JUST OUTSIDE THE FRONT DOOR. COMES WITH 2 RESERVED PARKING SPACES RIGHT OUT FRONT AND IS CENTRALLY LOCATED JUST MINUTES AWAY FROM EVERYTHING! AMENITIES INCLUDE COMMUNITY TENNIS AND BASKETBALL COURTS, CLUBHOUSE, AND A BEAUTIFUL LARGE POOL WITH SPA.
Location
State FL
County Palm Beach
Community Canalakes
Area 5720
Zoning RH(cit
Rooms
Other Rooms Laundry-Util/Closet, Storage
Master Bath 2 Master Baths, 2 Master Suites, Combo Tub/Shower, Mstr Bdrm - Upstairs
Interior
Interior Features Foyer, Walk-in Closet
Heating Central, Electric
Cooling Ceiling Fan, Central, Electric
Flooring Carpet, Tile
Furnishings Unfurnished
Exterior
Exterior Feature Open Porch
Parking Features 2+ Spaces
Community Features Bank Owned, Sold As-Is
Utilities Available Cable, Electric, Public Water
Amenities Available Basketball, Clubhouse, Fitness Center, Pool, Sauna, Spa-Hot Tub, Tennis
Waterfront Description Lake
View Garden, Lake
Present Use Bank Owned,Sold As-Is
Exposure South
Private Pool No
Building
Lot Description < 1/4 Acre
Story 2.00
Foundation Frame, Stucco
Unit Floor 1
Construction Status Resale
Schools
Elementary Schools Liberty Elementary School
Middle Schools L C Swain Middle School
High Schools John I. Leonard High School
Others
Pets Allowed Yes
HOA Fee Include Common Areas,Insurance-Other,Lawn Care,Maintenance-Exterior,Manager,Pool Service,Recrtnal Facility,Reserve Funds,Roof Maintenance,Trash Removal
Senior Community No Hopa
Restrictions Lease OK w/Restrict
Security Features None
Acceptable Financing Cash, Conventional, FHA, VA
Membership Fee Required No
Listing Terms Cash, Conventional, FHA, VA
Financing Cash,Conventional,FHA,VA
Read Less
Want to know what your home might be worth? Contact us for a FREE valuation!

Our team is ready to help you sell your home for the highest possible price ASAP






