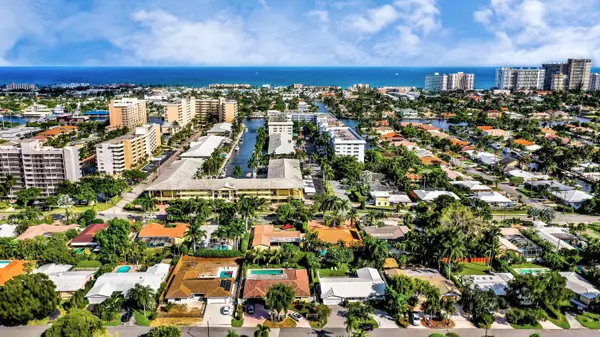Bought with Fidelity Real Estate LLC
$765,000
$779,000
1.8%For more information regarding the value of a property, please contact us for a free consultation.
4741 NE NE 29 AVE Fort Lauderdale, FL 33308
3 Beds
3 Baths
2,220 SqFt
Key Details
Sold Price $765,000
Property Type Single Family Home
Sub Type Single Family Detached
Listing Status Sold
Purchase Type For Sale
Square Footage 2,220 sqft
Price per Sqft $344
Subdivision Golf Estates
MLS Listing ID RX-10638057
Sold Date 01/27/21
Style < 4 Floors,Contemporary
Bedrooms 3
Full Baths 3
Construction Status Resale
HOA Y/N No
Year Built 1976
Annual Tax Amount $4,140
Tax Year 2019
Lot Size 8,388 Sqft
Property Description
**Priced to Sell...Absolutely Spotless, FULLY REMODELED DREAM HOME! Nestled in the exclusive Coral Ridge Country Club Estates with optional membership! Fabulous East Fort Lauderdale Location: Walking distance to the beach, surrounded by excellent private schools, restaurants and shops. Split 4 bedrooms, 3 bathrooms (one ADA/Bathroom) 4th bedroom converted into a family room. No HOA! *Brand new: Hurricane Windows, Doors, Granite Counter tops, Stainless Steel Appliances, Washer/Dryer, Moldings, Water Heater, Pool Pump. A/C, Bathrooms, Floors, Dome Screen, Pool, Fence, Gutters, Fans, Lights, 2 Driveways.Enclosed Dome Screen with over sized Patio and Pool to soak up the sun! Backyard with white fence & 2 car garage. Available for immediate occupancy!
Location
State FL
County Broward
Area 3250
Zoning RES
Rooms
Other Rooms Attic, Cabana Bath, Family, Laundry-Garage, Storage
Master Bath 2 Master Suites, Mstr Bdrm - Sitting, Separate Shower, Separate Tub
Interior
Interior Features Built-in Shelves, Custom Mirror, Entry Lvl Lvng Area, French Door, Laundry Tub, Pantry, Roman Tub, Split Bedroom, Walk-in Closet
Heating Central, Electric
Cooling Central, Paddle Fans
Flooring Other
Furnishings Furniture Negotiable
Exterior
Exterior Feature Auto Sprinkler, Covered Patio, Custom Lighting, Fence, Screened Patio
Parking Features 2+ Spaces, Drive - Decorative, Driveway, Garage - Attached, Street
Garage Spaces 2.0
Pool Inground, Screened
Community Features Sold As-Is
Utilities Available Cable, Electric, Public Sewer, Public Water
Amenities Available None
Waterfront Description None
View Garden, Pool
Roof Type Barrel
Present Use Sold As-Is
Handicap Access Roll-In Shower
Exposure East
Private Pool Yes
Building
Lot Description < 1/4 Acre, Public Road
Story 1.00
Foundation CBS, Stucco
Construction Status Resale
Others
Pets Allowed Yes
Senior Community No Hopa
Restrictions None
Security Features Burglar Alarm,Motion Detector
Acceptable Financing Cash, Conventional, FHA, VA
Membership Fee Required No
Listing Terms Cash, Conventional, FHA, VA
Financing Cash,Conventional,FHA,VA
Pets Allowed No Restrictions
Read Less
Want to know what your home might be worth? Contact us for a FREE valuation!

Our team is ready to help you sell your home for the highest possible price ASAP






