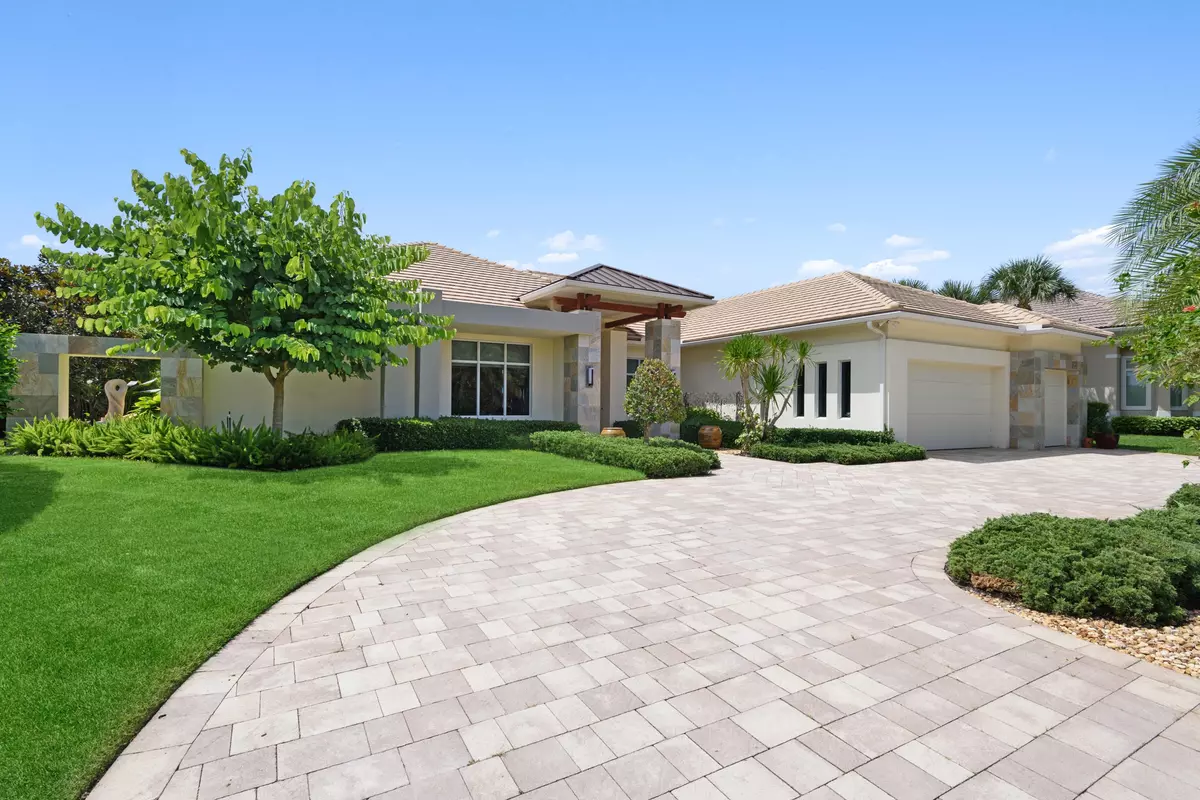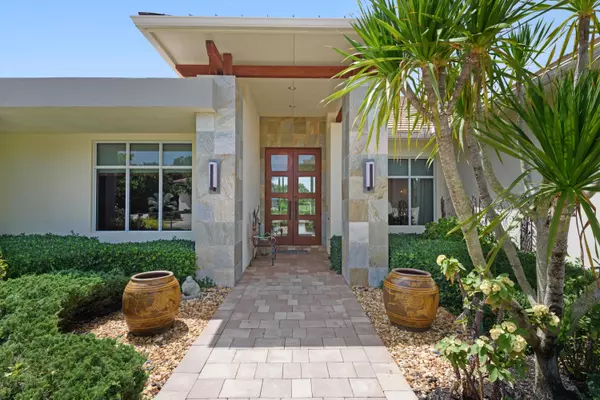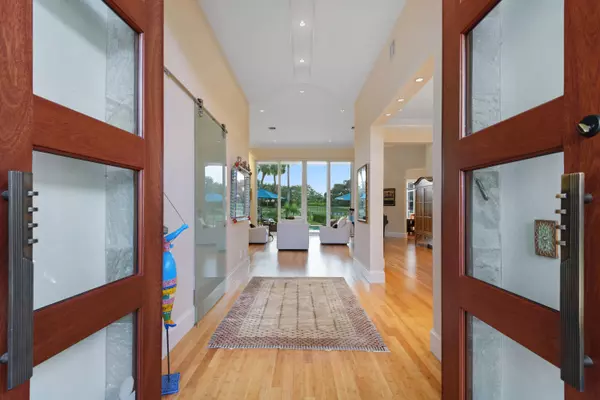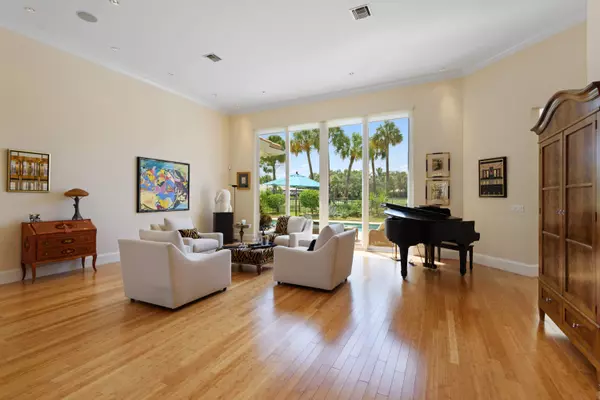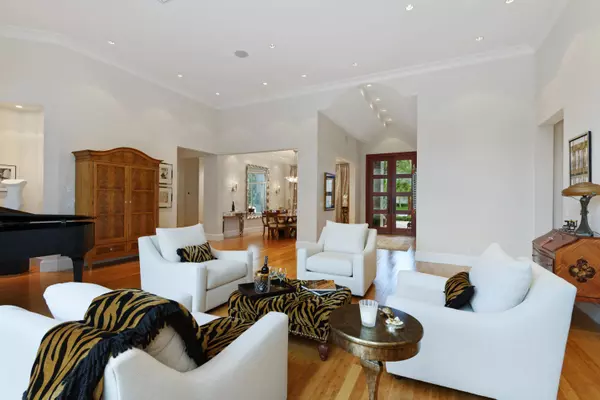Bought with Coffee Cake And Real Estate
$1,395,000
$1,495,000
6.7%For more information regarding the value of a property, please contact us for a free consultation.
4557 Live Oak BLVD Delray Beach, FL 33445
4 Beds
4.1 Baths
4,098 SqFt
Key Details
Sold Price $1,395,000
Property Type Single Family Home
Sub Type Single Family Detached
Listing Status Sold
Purchase Type For Sale
Square Footage 4,098 sqft
Price per Sqft $340
Subdivision Delaire Country Club
MLS Listing ID RX-10635208
Sold Date 01/25/21
Bedrooms 4
Full Baths 4
Half Baths 1
Construction Status Resale
Membership Fee $80,000
HOA Fees $383/mo
HOA Y/N Yes
Abv Grd Liv Area 8
Year Built 1980
Annual Tax Amount $10,339
Tax Year 2019
Property Description
Gorgeous custom built home, completed in 2011, directly overlooking the Green in sought after Delaire Country Club. This 4 br, 4.5 br beauty impresses with many stunning details, such as bamboo and marble flooring, a chef's kitchen with all GE Monogram appliances, 6 burner gas stove, 3 ovens, butler's pantry and wine fridge as well as a spacious covered summer kitchen and patio. The home is equipped with impact doors and windows throughout as well as hurricane curtains, central vac and surround sound system, a full house generator as well as a salt water pool and spa. The 2.5 car garage even has space for your golf cart. Enjoy the good life at Delaire Country Club with its 12 tennis courts, three 9 hole golf courses, golf and tennis pro shops as well as an exquisite restaurant.
Location
State FL
County Palm Beach
Community Delaire Country Club
Area 4550
Zoning R-1-AA
Rooms
Other Rooms Family, Laundry-Util/Closet, Storage
Master Bath Dual Sinks, Spa Tub & Shower
Interior
Interior Features Entry Lvl Lvng Area, Foyer, Pantry, Split Bedroom, Walk-in Closet
Heating Central, Gas
Cooling Ceiling Fan, Central
Flooring Carpet, Marble, Tile, Wood Floor
Furnishings Unfurnished
Exterior
Exterior Feature Awnings, Built-in Grill, Covered Balcony, Covered Patio, Fence, Open Porch, Summer Kitchen
Parking Features 2+ Spaces, Drive - Circular, Garage - Attached, Garage - Building, Golf Cart
Garage Spaces 2.5
Pool Inground
Utilities Available Cable, Electric, Gas Natural, Public Sewer, Public Water
Amenities Available Cafe/Restaurant, Community Room, Golf Course, Lobby, Pool, Tennis
Waterfront Description Pond
Roof Type Concrete Tile
Exposure South
Private Pool Yes
Building
Lot Description < 1/4 Acre
Story 1.00
Foundation CBS
Construction Status Resale
Schools
Elementary Schools Orchard View Elementary School
Middle Schools Omni Middle School
High Schools Spanish River Community High School
Others
Pets Allowed Yes
HOA Fee Include 383.33
Senior Community No Hopa
Restrictions Lease OK
Security Features Gate - Manned,Security Patrol
Acceptable Financing Cash, Conventional
Membership Fee Required Yes
Listing Terms Cash, Conventional
Financing Cash,Conventional
Read Less
Want to know what your home might be worth? Contact us for a FREE valuation!

Our team is ready to help you sell your home for the highest possible price ASAP


