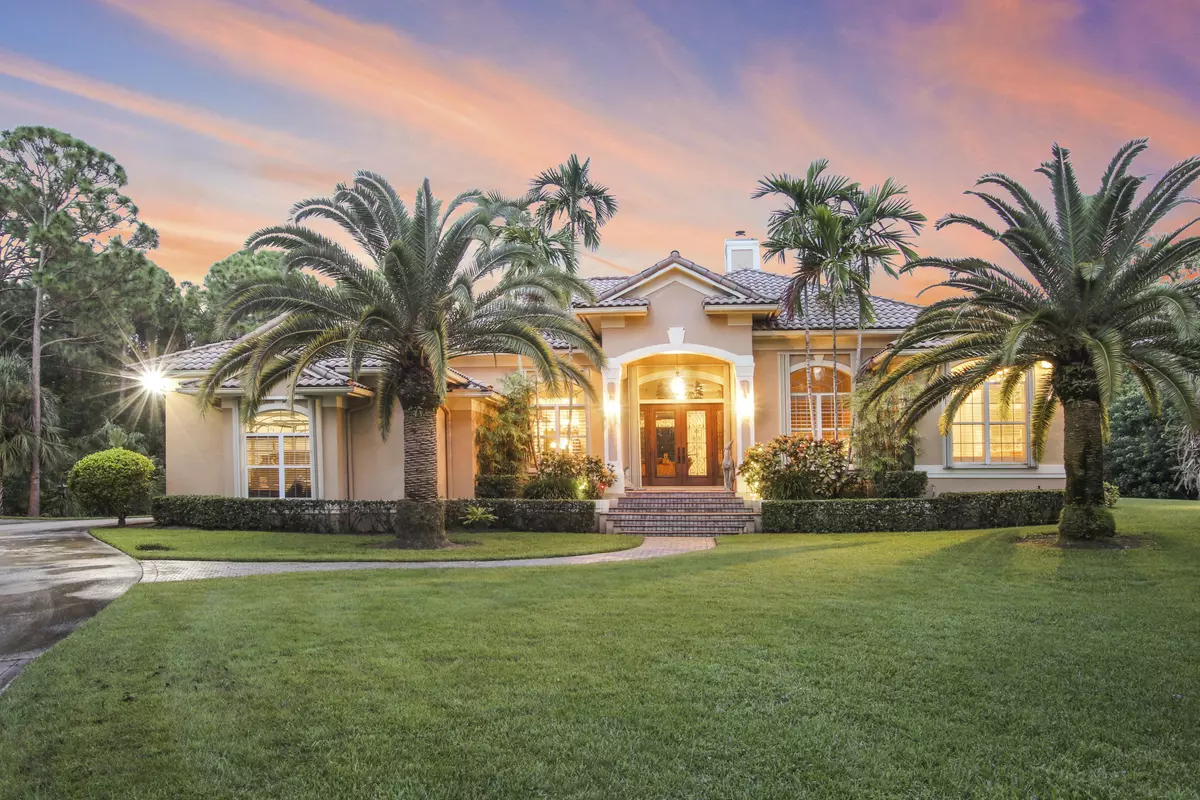Bought with Rinker Realty Inc
$1,165,000
$1,350,000
13.7%For more information regarding the value of a property, please contact us for a free consultation.
19051 SE Crosswinds LN Jupiter, FL 33478
4 Beds
3 Baths
3,714 SqFt
Key Details
Sold Price $1,165,000
Property Type Single Family Home
Sub Type Single Family Detached
Listing Status Sold
Purchase Type For Sale
Square Footage 3,714 sqft
Price per Sqft $313
Subdivision Tailwinds Aka Colony Park
MLS Listing ID RX-10656605
Sold Date 01/07/21
Style Mediterranean
Bedrooms 4
Full Baths 3
Construction Status Resale
HOA Fees $241/mo
HOA Y/N Yes
Year Built 1997
Annual Tax Amount $15,314
Tax Year 2020
Lot Size 4.610 Acres
Property Sub-Type Single Family Detached
Property Description
Your peace/piece of paradise -4 bedroom, 3 bath, plus office. pool, ++'s, 4.5 car garages on a privatized 4.5+ acres at Tailwinds Air Park in Ranch Colony. Convenient access to current 3000' runway, Vasi- perfect for a fly enthusiast and/or family. Home features include open plan, custom cabinetry, office w built-ins, wet bar w fridge, washer, granite. Spacious kitchen inside and outside on patio. Guest rooms share private wing in a split plan. The covered/screened patio/pool area will host large gatherings, perfect for entertaining. Ranch Colony is a premier gated community and features 5 lifestyle subdivisions -2 golf clubs, larger acreages that can facilitate the equestrian, in addition to the airpark. The development is surrounded by preserve, manned & gated 24/7, no mask needed.
Location
State FL
County Martin
Community Ranch Colony - Tailwinds
Area 5040
Zoning RES
Rooms
Other Rooms Attic, Cabana Bath, Den/Office, Family, Laundry-Inside, Laundry-Util/Closet, Storage, Workshop
Master Bath Bidet, Dual Sinks, Separate Shower, Whirlpool Spa
Interior
Interior Features Bar, Built-in Shelves, Fireplace(s), Foyer, Kitchen Island, Pantry, Split Bedroom, Volume Ceiling, Wet Bar
Heating Central, Electric, Zoned
Cooling Central, Electric, Zoned
Flooring Carpet, Ceramic Tile
Furnishings Unfurnished
Exterior
Exterior Feature Auto Sprinkler, Covered Patio, Screened Patio, Summer Kitchen, Well Sprinkler, Zoned Sprinkler
Parking Features 2+ Spaces, Drive - Circular, Driveway, Garage - Attached, Garage - Detached
Garage Spaces 4.0
Pool Heated, Inground, Screened
Community Features Deed Restrictions, Gated Community
Utilities Available Electric, Septic, Well Water
Amenities Available Airpark, Bike - Jog, Runway Paved
Waterfront Description None
View Garden
Roof Type Concrete Tile,S-Tile
Present Use Deed Restrictions
Exposure West
Private Pool Yes
Building
Lot Description 4 to < 5 Acres, Interior Lot, Paved Road, Private Road, West of US-1
Story 1.00
Foundation Concrete
Unit Floor 1
Construction Status Resale
Schools
Elementary Schools Crystal Lakes Elementary School
Middle Schools Dr. David L. Anderson Middle School
High Schools South Fork High School
Others
Pets Allowed Yes
HOA Fee Include Common Areas,Security
Senior Community No Hopa
Restrictions None
Security Features Burglar Alarm,Gate - Manned
Acceptable Financing Cash, Conventional
Horse Property No
Membership Fee Required No
Listing Terms Cash, Conventional
Financing Cash,Conventional
Read Less
Want to know what your home might be worth? Contact us for a FREE valuation!

Our team is ready to help you sell your home for the highest possible price ASAP





