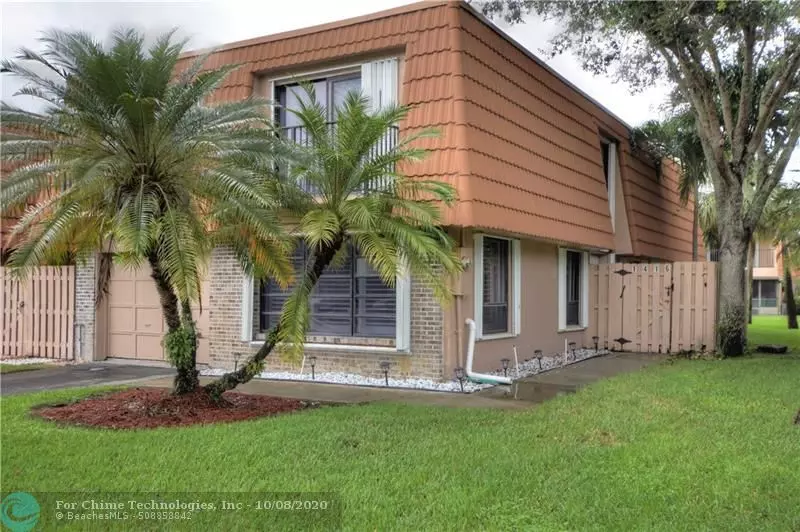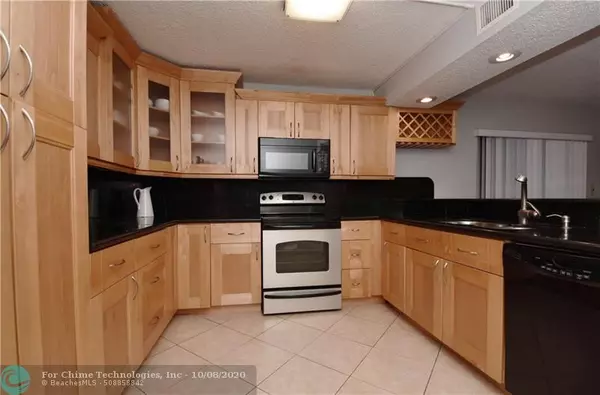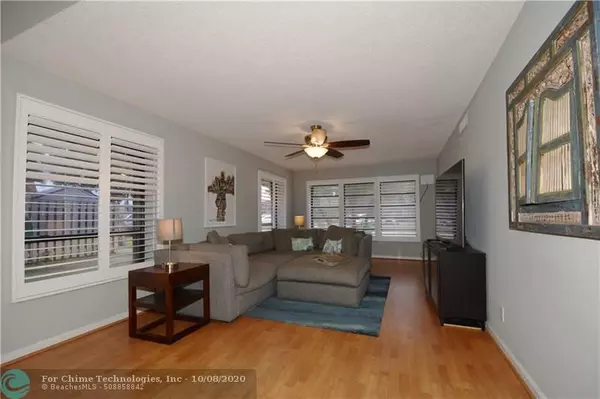$350,000
$349,000
0.3%For more information regarding the value of a property, please contact us for a free consultation.
1416 SW 110th Way #3680 Davie, FL 33324
4 Beds
3 Baths
2,457 SqFt
Key Details
Sold Price $350,000
Property Type Townhouse
Sub Type Townhouse
Listing Status Sold
Purchase Type For Sale
Square Footage 2,457 sqft
Price per Sqft $142
Subdivision Village At Harmony Lakes
MLS Listing ID F10249963
Sold Date 11/16/20
Style Townhouse Fee Simple
Bedrooms 4
Full Baths 3
Construction Status Resale
HOA Fees $308/mo
HOA Y/N Yes
Year Built 1989
Annual Tax Amount $5,330
Tax Year 2019
Property Description
Move in Ready beautiful corner unit on the lake! This is one of the largest models in the neighborhood. This 4 bedroom, 3 bathroom home features 1 bedroom and one bathroom on the first floor and the remaining 3 bedrooms and 2 bathrooms on the second floor. Features include Hurricane Accordion shutters, updated kitchen featuring wood cabinets and granite counters, master bathroom remodeled only 2 years ago, large screened in porch, 3 upstairs balconies, tile and laminate flooring, Plantation shutters, large walk in laundry room upstairs and more! Minutes away from A Rated Davie schools, highways, shopping and fantastic parks. The community amenities include a pool, large park, tennis courts, and basketball courts! Contact us for a private showing.
Location
State FL
County Broward County
Community Harmony Lakes
Area Davie (3780-3790;3880)
Building/Complex Name Village At Harmony Lakes
Rooms
Bedroom Description At Least 1 Bedroom Ground Level,Master Bedroom Upstairs
Other Rooms Utility Room/Laundry
Dining Room Family/Dining Combination
Interior
Interior Features First Floor Entry, Vaulted Ceilings, Walk-In Closets
Heating Central Heat
Cooling Central Cooling
Flooring Tile Floors, Wood Floors
Equipment Dishwasher, Dryer, Electric Range, Microwave, Refrigerator, Wall Oven
Exterior
Exterior Feature Courtyard, Open Balcony, Storm/Security Shutters
Garage Spaces 1.0
Community Features Gated Community
Amenities Available Basketball Courts, Bbq/Picnic Area, Bike/Jog Path, Community Room, Exterior Lighting, Pool, Tennis
Waterfront Description Lake Access
Water Access Y
Water Access Desc Other
Private Pool No
Building
Unit Features Lake,Water View
Foundation Concrete Block Construction
Unit Floor 1
Construction Status Resale
Schools
Elementary Schools Fox Trail
Middle Schools Indian Ridge
High Schools Western
Others
Pets Allowed Yes
HOA Fee Include 308
Senior Community No HOPA
Restrictions Other Restrictions
Security Features Unit Alarm
Acceptable Financing Cash, Conventional
Membership Fee Required No
Listing Terms Cash, Conventional
Special Listing Condition As Is
Pets Allowed No Restrictions
Read Less
Want to know what your home might be worth? Contact us for a FREE valuation!

Our team is ready to help you sell your home for the highest possible price ASAP

Bought with Keller Williams Realty SW





