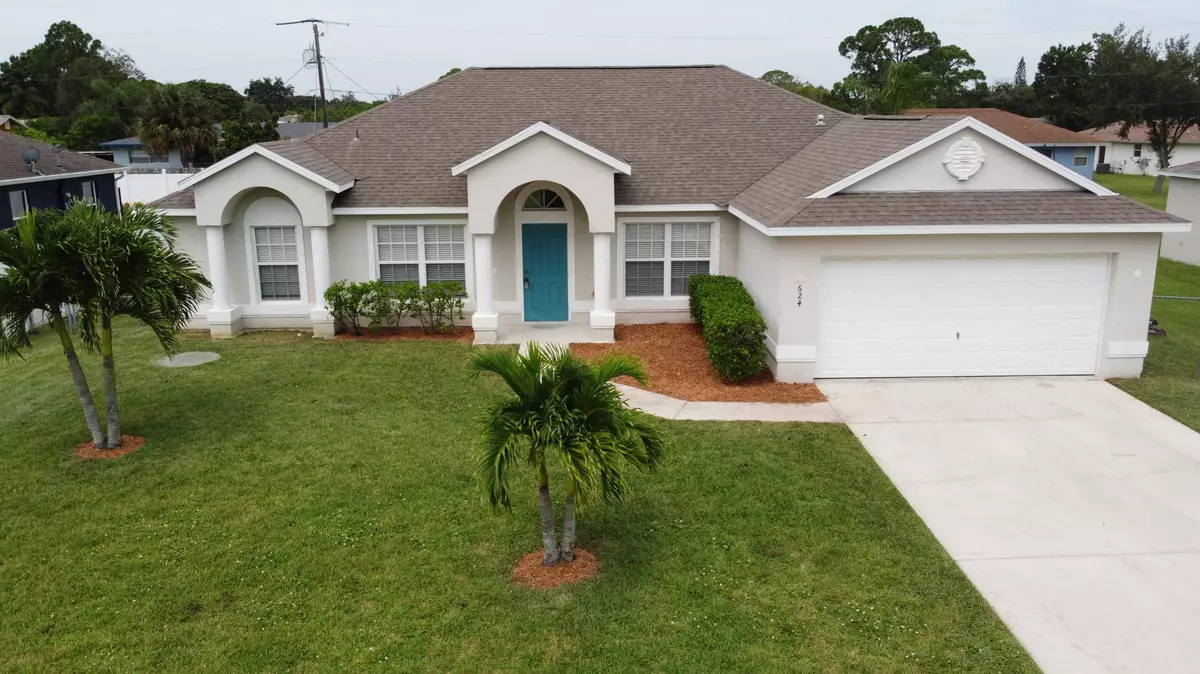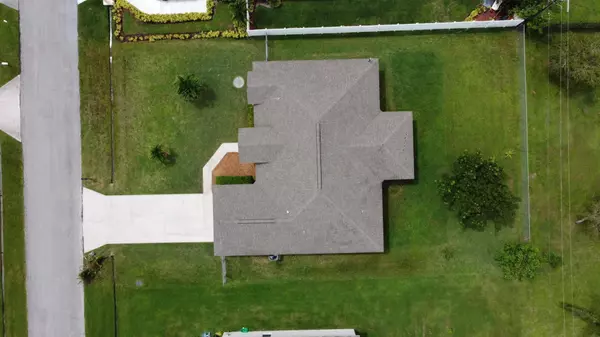Bought with Keller Williams Realty
$250,000
$249,900
For more information regarding the value of a property, please contact us for a free consultation.
624 SW Curtis ST Port Saint Lucie, FL 34983
3 Beds
2 Baths
1,986 SqFt
Key Details
Sold Price $250,000
Property Type Single Family Home
Sub Type Single Family Detached
Listing Status Sold
Purchase Type For Sale
Square Footage 1,986 sqft
Price per Sqft $125
Subdivision Port St Lucie Section 27
MLS Listing ID RX-10648974
Sold Date 10/26/20
Style < 4 Floors,Mediterranean
Bedrooms 3
Full Baths 2
Construction Status Resale
HOA Y/N No
Year Built 2006
Annual Tax Amount $5,071
Tax Year 2020
Lot Size 10,000 Sqft
Property Description
High Interest ... In order for everyone to view available Thursday- Saturday. Multi offer situation. Contracts must be submitted by 5 PM Saturday. Multi offer forms to follow in Document for each offer and sellers disclosure. Please copy and sign along with offer and must send Pre-Qual. too. Credit scores Please . Great Ascot Bay by Mercedes has Open Floor Plan with 3 Bedrooms, 2 Bath, Formal Living, Formal Dining, and Family room with large Kitchen. The eat in Kitchen has Corian Counters, Breakfast area, Pantry, Lots of Cabinets, Pantry and Breakfast Bar. Master Bath with Roman Tub, Separate Shower and 2 Sink Vanity. Inside Laundry Room. New Air Conditioner, New inside Paint and light fixtures. FULL PRICE with $1,000. Flooring allowance. Partially fenced.
Location
State FL
County St. Lucie
Area 7170
Zoning RS-2PS
Rooms
Other Rooms Attic, Family, Laundry-Util/Closet, Storage
Master Bath Dual Sinks, Mstr Bdrm - Ground, Separate Shower, Separate Tub
Interior
Interior Features Ctdrl/Vault Ceilings, Entry Lvl Lvng Area, Foyer, Kitchen Island, Pantry, Pull Down Stairs, Roman Tub, Split Bedroom, Walk-in Closet
Heating Central
Cooling Central
Flooring Carpet, Ceramic Tile, Linoleum
Furnishings Unfurnished
Exterior
Exterior Feature Covered Patio
Parking Features Driveway, Garage - Attached
Garage Spaces 2.0
Community Features Disclosure, Sold As-Is
Utilities Available Cable, Electric, Public Sewer, Public Water
Amenities Available None
Waterfront Description None
View Garden
Roof Type Comp Shingle
Present Use Disclosure,Sold As-Is
Exposure East
Private Pool No
Building
Lot Description < 1/4 Acre, Interior Lot, Treed Lot, West of US-1
Story 1.00
Foundation CBS, Concrete, Stucco
Construction Status Resale
Others
Pets Allowed Yes
Senior Community No Hopa
Restrictions None
Acceptable Financing Cash, Conventional, FHA, VA
Horse Property No
Membership Fee Required No
Listing Terms Cash, Conventional, FHA, VA
Financing Cash,Conventional,FHA,VA
Read Less
Want to know what your home might be worth? Contact us for a FREE valuation!

Our team is ready to help you sell your home for the highest possible price ASAP


