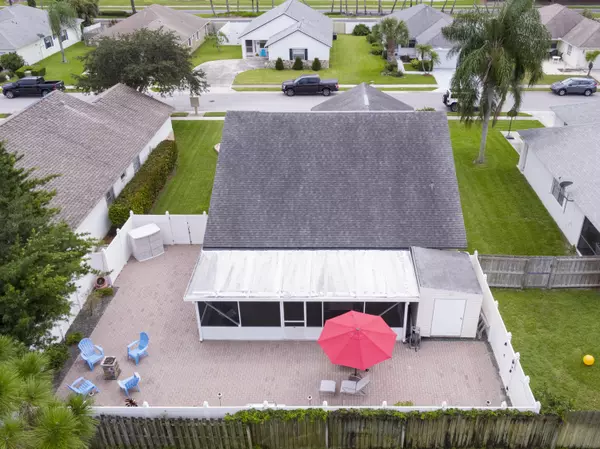Bought with Illustrated Properties LLC (Co
$380,000
$389,000
2.3%For more information regarding the value of a property, please contact us for a free consultation.
124 Raintree TRL Jupiter, FL 33458
3 Beds
2 Baths
1,548 SqFt
Key Details
Sold Price $380,000
Property Type Single Family Home
Sub Type Single Family Detached
Listing Status Sold
Purchase Type For Sale
Square Footage 1,548 sqft
Price per Sqft $245
Subdivision Indian Creek Ph 10
MLS Listing ID RX-10630700
Sold Date 08/25/20
Style Ranch,Traditional
Bedrooms 3
Full Baths 2
Construction Status Resale
HOA Fees $62/mo
HOA Y/N Yes
Abv Grd Liv Area 31
Year Built 1987
Annual Tax Amount $2,394
Tax Year 2019
Lot Size 7,989 Sqft
Property Description
Turn key is an understatement when looking to 124 Raintree Trail in the highly desirable community of Indian Creek. Meticulously maintained inside and out, this home has been loved for many years and ready for the next family to love and appreciate this home. Vaulted ceilings, wood floors and an open floor plan perfect for entertaining, leads out to a fenced backyard many dream of having, but very few have the opportunity to enjoy. Relaxation is exemplified over the thousands of square feet of paver space where you can enjoy the outdoor fire pit, tiki torches, outdoor lighting and Florida weather. From fresh paint, to a new HVaC system, new water heater and more, this home is ready for immediate move in. Current third bedroom is set up as an office,, but cabinets are not permanent.
Location
State FL
County Palm Beach
Community Indian Creek
Area 5100
Zoning R2(cit
Rooms
Other Rooms Attic, Family, Florida
Master Bath Combo Tub/Shower, Separate Shower
Interior
Interior Features Built-in Shelves, Ctdrl/Vault Ceilings, Foyer, French Door, Laundry Tub, Pantry, Pull Down Stairs, Split Bedroom, Walk-in Closet
Heating Central
Cooling Ceiling Fan, Central, Ridge Vent
Flooring Carpet, Ceramic Tile, Wood Floor
Furnishings Unfurnished
Exterior
Exterior Feature Auto Sprinkler, Fence, Open Patio, Room for Pool, Screened Patio, Shed, Shutters, Zoned Sprinkler
Garage 2+ Spaces, Driveway, Garage - Attached, Street
Garage Spaces 2.0
Community Features Sold As-Is
Utilities Available Cable, Public Sewer, Public Water
Amenities Available Pool, Sidewalks, Tennis
Waterfront Description None
View Other
Roof Type Comp Shingle
Present Use Sold As-Is
Exposure West
Private Pool No
Building
Lot Description < 1/4 Acre, Paved Road, Sidewalks
Story 1.00
Foundation CBS
Construction Status Resale
Others
Pets Allowed Yes
HOA Fee Include 62.66
Senior Community No Hopa
Restrictions Buyer Approval,Lease OK,Other
Acceptable Financing Cash, Conventional, FHA, VA
Membership Fee Required No
Listing Terms Cash, Conventional, FHA, VA
Financing Cash,Conventional,FHA,VA
Pets Description Up to 2 Pets, Up to 3 Pets
Read Less
Want to know what your home might be worth? Contact us for a FREE valuation!

Our team is ready to help you sell your home for the highest possible price ASAP






