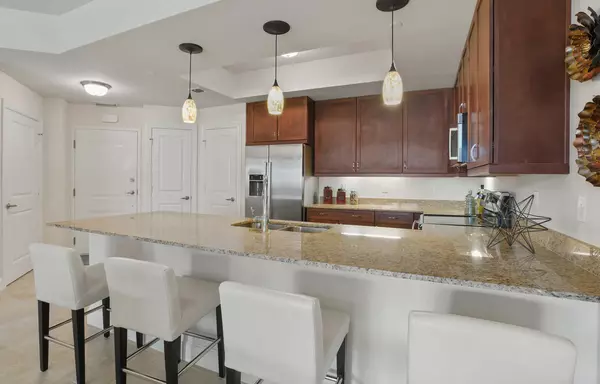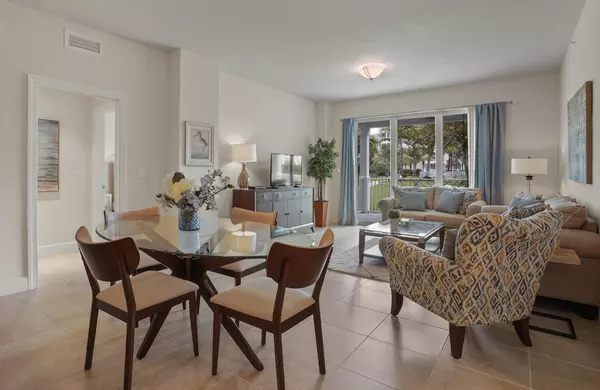Bought with Illustrated Properties
$445,000
$455,000
2.2%For more information regarding the value of a property, please contact us for a free consultation.
912 S Bay Colony DR Juno Beach, FL 33408
2 Beds
2 Baths
1,349 SqFt
Key Details
Sold Price $445,000
Property Type Condo
Sub Type Condo/Coop
Listing Status Sold
Purchase Type For Sale
Square Footage 1,349 sqft
Price per Sqft $329
Subdivision Bay Colony Juno Beach
MLS Listing ID RX-10612499
Sold Date 06/10/20
Style 4+ Floors,Key West
Bedrooms 2
Full Baths 2
Construction Status Resale
HOA Fees $690/mo
HOA Y/N Yes
Min Days of Lease 120
Leases Per Year 1
Year Built 2015
Annual Tax Amount $7,743
Tax Year 2019
Lot Size 9.647 Acres
Property Description
Resort style living just blocks from the beach, where low key meets Luxury in this recently built (2015) Juno Beach condo! Step through an open foyer into a spacious floor plan with ample room for entertaining friends and family. The kitchen has all SS Bosch appliances, maple wood soft close cabinets and a full size pantry. An ample air conditioned storage unit is also yours. The spacious ''Florida modern'' living-dining room opens to an expansive 27' x 9' private patio. From this unit going to the pool, gym, Jacuzzi and other resort amenities, or taking Fido for a walk is a breeze--and you're never more than a few steps from Bay Colony's private marina where you can launch you boat, kayak, paddle board or jut relax with a glass of wine as you watch the sunset over the Intra-coastal
Location
State FL
County Palm Beach
Community Bay Colony Juno Beach
Area 5220
Zoning PUD/RM
Rooms
Other Rooms Great, Laundry-Util/Closet, Storage
Master Bath Dual Sinks, Mstr Bdrm - Ground, Separate Shower, Separate Tub
Interior
Interior Features Built-in Shelves, Entry Lvl Lvng Area, Fire Sprinkler, Foyer, Pantry, Split Bedroom, Walk-in Closet
Heating Central, Central Individual, Electric
Cooling Central Building, Central Individual, Electric
Flooring Ceramic Tile
Furnishings Furnished,Turnkey
Exterior
Parking Features Assigned, Carport - Detached, Guest
Community Features Sold As-Is
Utilities Available Electric, Public Sewer, Public Water
Amenities Available Boating, Bocce Ball, Clubhouse, Elevator, Exercise Room, Extra Storage, Pool, Sidewalks, Spa-Hot Tub, Street Lights, Tennis, Trash Chute
Waterfront Description Intracoastal,Marina,Navigable,No Fixed Bridges,Ocean Access
Water Access Desc Electric Available,Marina,Up to 40 Ft Boat,Water Available
View Clubhouse, Garden, Pool
Roof Type Concrete Tile
Present Use Sold As-Is
Handicap Access Door Levers, Level
Exposure South
Private Pool No
Building
Lot Description 10 to <25 Acres
Story 4.00
Unit Features Interior Hallway
Foundation CBS, Concrete
Unit Floor 1
Construction Status Resale
Schools
Elementary Schools Conservatory School At North Palm Beach
Middle Schools Howell L. Watkins Middle School
High Schools William T. Dwyer High School
Others
Pets Allowed Yes
HOA Fee Include Common Areas,Common R.E. Tax,Elevator,Insurance-Bldg,Insurance-Other,Maintenance-Exterior,Management Fees,Parking,Pest Control,Pool Service,Reserve Funds,Roof Maintenance,Sewer,Trash Removal,Water
Senior Community No Hopa
Restrictions Buyer Approval,Commercial Vehicles Prohibited,Interview Required,Lease OK,Lease OK w/Restrict,Tenant Approval
Security Features Burglar Alarm,Entry Phone,Lobby,Security Light,Security Sys-Owned,TV Camera
Acceptable Financing Cash, Conventional
Horse Property No
Membership Fee Required No
Listing Terms Cash, Conventional
Financing Cash,Conventional
Pets Allowed Up to 2 Pets
Read Less
Want to know what your home might be worth? Contact us for a FREE valuation!

Our team is ready to help you sell your home for the highest possible price ASAP






