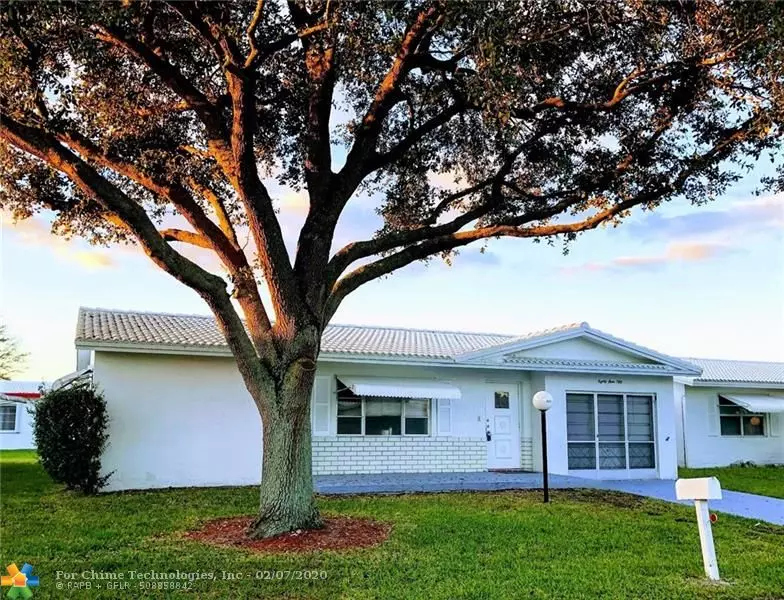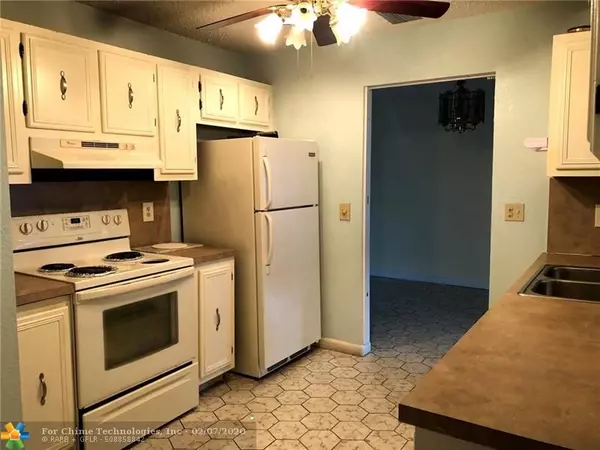$209,000
$214,000
2.3%For more information regarding the value of a property, please contact us for a free consultation.
8950 NW 12th Pl Plantation, FL 33322
2 Beds
2 Baths
1,310 SqFt
Key Details
Sold Price $209,000
Property Type Single Family Home
Sub Type Single
Listing Status Sold
Purchase Type For Sale
Square Footage 1,310 sqft
Price per Sqft $159
Subdivision Lauderdale West 3 Sec 83-
MLS Listing ID F10214792
Sold Date 03/06/20
Style No Pool/No Water
Bedrooms 2
Full Baths 2
Construction Status Resale
HOA Fees $337/mo
HOA Y/N Yes
Year Built 1977
Annual Tax Amount $3,171
Tax Year 2018
Lot Size 2,250 Sqft
Property Description
****HIGHLY DEMANDED LAKEVIEW MODEL**** 2 BEDROOM AND 2 BATH**** 1 CAR GARAGE****SPLIT BEDROOMS ON QUIET STREET****LARGE FRONT PORCH AND LARGE SCREENED REAR PATIO****FULL WASHER/DRYER****PUT YOUR OWN PERSONAL TOUCH...STORM AWNINGS****PETS ALLOWED WITH DOCTOR’S NOTE****AMENITIES INCLUDE ACTIVE CLUBHOUSE WITH LIBRARY, ENTERTAINMENT & SHOWS, CARD ROOM, BILLIARDS, PING PONG ROOM, 2 HEATED POOLS, TENNIS, FITNESS CENTER, WHIRLPOOL & SAUNA, COURTESY BUS****MAINTENANCE INCLUDES- ROOF, EXTERIOR PAINTING, LAWN CARE, MINOR PLUMBING & ELECTRIC****BLUESTREAM CABLE AND INTERNET INCLUDED****CLOSE TO MEDICAL, SHOPPING, BUS ROUTES, ENTERTAINMENT AND MORE...****1 PERSON MUST BE 55 +, 20% DOWN REQUIRED BY ASSOCIATION.
Location
State FL
County Broward County
Community Lauderdale West
Area Plantation (3680-3690;3760-3770;3860-3870)
Zoning PRD-8Q
Rooms
Bedroom Description At Least 1 Bedroom Ground Level,Entry Level,Master Bedroom Ground Level
Other Rooms Attic, Family Room, Florida Room, Separate Guest/In-Law Quarters, Other, Utility/Laundry In Garage
Dining Room Breakfast Area, Dining/Living Room, L Shaped Dining
Interior
Interior Features First Floor Entry, Closet Cabinetry, Other Interior Features, Pantry, Split Bedroom, Walk-In Closets
Heating Central Heat, Electric Heat
Cooling Ceiling Fans, Central Cooling, Electric Cooling
Flooring Carpeted Floors, Ceramic Floor
Equipment Dishwasher, Disposal, Dryer, Electric Range, Electric Water Heater, Refrigerator, Washer
Furnishings Unfurnished
Exterior
Exterior Feature Awnings, Exterior Lighting, Open Porch, Other, Patio, Screened Porch, Storm/Security Shutters
Garage Spaces 1.0
Water Access N
View Garden View
Roof Type Curved/S-Tile Roof
Private Pool No
Building
Lot Description Less Than 1/4 Acre Lot
Foundation Cbs Construction
Sewer Municipal Sewer
Water Municipal Water
Construction Status Resale
Others
Pets Allowed Yes
HOA Fee Include 337
Senior Community Verified
Restrictions Assoc Approval Required,No Lease; 1st Year Owned,Other Restrictions
Acceptable Financing Cash, Conventional
Membership Fee Required No
Listing Terms Cash, Conventional
Special Listing Condition As Is
Pets Allowed Restrictions Or Possible Restrictions
Read Less
Want to know what your home might be worth? Contact us for a FREE valuation!

Our team is ready to help you sell your home for the highest possible price ASAP

Bought with Realty 100






