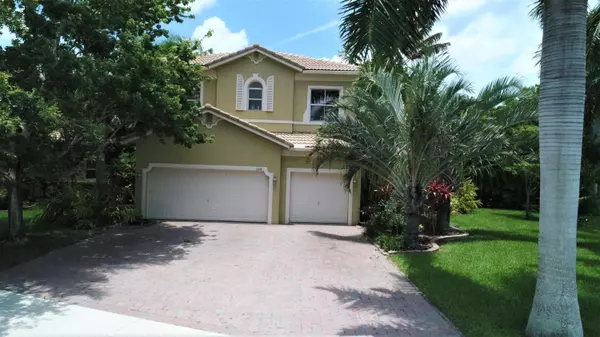Bought with BHHS Florida Realty
$283,000
$285,000
0.7%For more information regarding the value of a property, please contact us for a free consultation.
5718 Sterling Lake DR Fort Pierce, FL 34951
4 Beds
3 Baths
2,853 SqFt
Key Details
Sold Price $283,000
Property Type Single Family Home
Sub Type Single Family Detached
Listing Status Sold
Purchase Type For Sale
Square Footage 2,853 sqft
Price per Sqft $99
Subdivision Portofino Shores Phase Two
MLS Listing ID RX-10541392
Sold Date 02/28/20
Style Mediterranean
Bedrooms 4
Full Baths 3
Construction Status Resale
HOA Fees $145/mo
HOA Y/N Yes
Abv Grd Liv Area 8
Year Built 2004
Annual Tax Amount $3,067
Tax Year 2018
Lot Size 8,625 Sqft
Property Description
Tropical paradise is an understatement. This 4 or 5 Bedroom, 3 Bath, 3 Car Garage home is nestled in amazing tropical landscape. Every tree, shrub and flower has been grown from seeds by the owner and many were brought to the home after it was built. The interior has been extensively renovated. From the new leaded glass impact rated front door to the retractable awnings out back, every single detail has been well addressed. Open floor plan with a sprawling island kitchen that will exceed your every expectation. High end cabinets, cook top and Built in oven, beautiful granite and hardwood floors. Great room, dining room, guest bedroom and a full bath complete the 1st floor. Upstairs has the Master Suite with balcony, 2 more bedrooms with a full bath, amazing Laundry room and loft/office
Location
State FL
County St. Lucie
Community Portofino Shores
Area 7040
Zoning PUD
Rooms
Other Rooms Den/Office, Great, Loft
Master Bath Dual Sinks, Mstr Bdrm - Upstairs, Separate Shower, Separate Tub
Interior
Interior Features Closet Cabinets, Ctdrl/Vault Ceilings, Entry Lvl Lvng Area, Foyer, French Door, Pantry, Roman Tub, Upstairs Living Area, Volume Ceiling, Walk-in Closet
Heating Central, Electric
Cooling Ceiling Fan, Central
Flooring Carpet, Wood Floor
Furnishings Unfurnished
Exterior
Exterior Feature Auto Sprinkler, Awnings, Covered Balcony, Covered Patio, Custom Lighting, Fruit Tree(s), Lake/Canal Sprinkler, Open Balcony, Open Patio, Open Porch, Shutters
Parking Features Driveway, Garage - Attached
Garage Spaces 3.0
Community Features Deed Restrictions
Utilities Available Cable, Electric, Public Sewer, Public Water
Amenities Available Bike - Jog, Bocce Ball, Clubhouse, Community Room, Fitness Center, Game Room, Lobby, Manager on Site, Pool, Sidewalks, Street Lights, Tennis
Waterfront Description None
View Garden
Roof Type Barrel
Present Use Deed Restrictions
Exposure Southwest
Private Pool No
Building
Lot Description < 1/4 Acre, Corner Lot, Paved Road, Sidewalks
Story 2.00
Unit Features Corner
Foundation CBS
Construction Status Resale
Others
Pets Allowed No
HOA Fee Include 145.00
Senior Community No Hopa
Restrictions Buyer Approval,Lease OK w/Restrict,Tenant Approval
Security Features Gate - Manned,Motion Detector,Private Guard,Security Light,Security Patrol,Security Sys-Owned,TV Camera
Acceptable Financing Cash, Conventional, FHA, VA
Membership Fee Required No
Listing Terms Cash, Conventional, FHA, VA
Financing Cash,Conventional,FHA,VA
Pets Allowed No Aggressive Breeds, Up to 2 Pets
Read Less
Want to know what your home might be worth? Contact us for a FREE valuation!

Our team is ready to help you sell your home for the highest possible price ASAP






