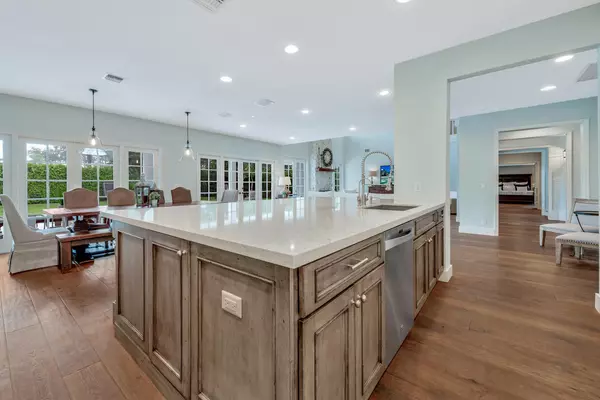Bought with Illustrated Properties
$910,000
$940,000
3.2%For more information regarding the value of a property, please contact us for a free consultation.
6191 Sand Pine CT Jupiter, FL 33458
5 Beds
3.2 Baths
4,750 SqFt
Key Details
Sold Price $910,000
Property Type Single Family Home
Sub Type Single Family Detached
Listing Status Sold
Purchase Type For Sale
Square Footage 4,750 sqft
Price per Sqft $191
Subdivision Whispering Trails 2
MLS Listing ID RX-10512406
Sold Date 09/27/19
Style Traditional
Bedrooms 5
Full Baths 3
Half Baths 2
Construction Status Resale
HOA Fees $74/mo
HOA Y/N Yes
Abv Grd Liv Area 31
Year Built 1990
Annual Tax Amount $13,276
Tax Year 2018
Lot Size 0.546 Acres
Property Description
MOTIVATED SELLER! 5 bedroom modern farmhouse situated on a .55 acre cul-de-sac, A grand foyer welcomes you to 20 ft ceilings bringing a soft Florida sun crafted by a refined and practical open floor plan. A Crestview kitchen and large island overlook a wall of french doors and stone fireplace invites amazing entertainment, and offers privileged direct access to swimming, the tiki hut and outdoor fitness. Together setting the stage for a Floridian family lifestyle. With a complete overhaul in 2014 and over 4,700 living sq ft to work with, the results were impressive. A home for entertaining leads to a master wing complete with large office. The second floor was crafted for children and guests complete with second living space.
Location
State FL
County Palm Beach
Area 5070
Zoning RS
Rooms
Other Rooms Cabana Bath, Den/Office, Family, Laundry-Inside, Laundry-Util/Closet
Master Bath Dual Sinks, Mstr Bdrm - Ground, Separate Shower, Separate Tub, Whirlpool Spa
Interior
Interior Features Ctdrl/Vault Ceilings, Fireplace(s), Foyer, French Door, Kitchen Island, Pantry, Roman Tub, Split Bedroom, Walk-in Closet
Heating Central
Cooling Ceiling Fan, Central
Flooring Ceramic Tile, Wood Floor
Furnishings Unfurnished
Exterior
Exterior Feature Auto Sprinkler, Covered Patio, Outdoor Shower, Screened Patio, Shutters, Well Sprinkler, Zoned Sprinkler
Parking Features 2+ Spaces, Driveway, Garage - Attached
Garage Spaces 2.0
Pool Inground
Community Features Sold As-Is
Utilities Available Public Water, Septic
Amenities Available None
Waterfront Description None
View Garden, Pool
Roof Type Comp Shingle
Present Use Sold As-Is
Exposure Southeast
Private Pool Yes
Building
Lot Description 1/2 to < 1 Acre
Story 2.00
Foundation Frame
Construction Status Resale
Schools
Elementary Schools Limestone Creek Elementary School
Middle Schools Jupiter Middle School
High Schools Jupiter High School
Others
Pets Allowed Yes
HOA Fee Include 74.00
Senior Community No Hopa
Restrictions Other
Acceptable Financing Cash, Conventional
Membership Fee Required No
Listing Terms Cash, Conventional
Financing Cash,Conventional
Read Less
Want to know what your home might be worth? Contact us for a FREE valuation!

Our team is ready to help you sell your home for the highest possible price ASAP






