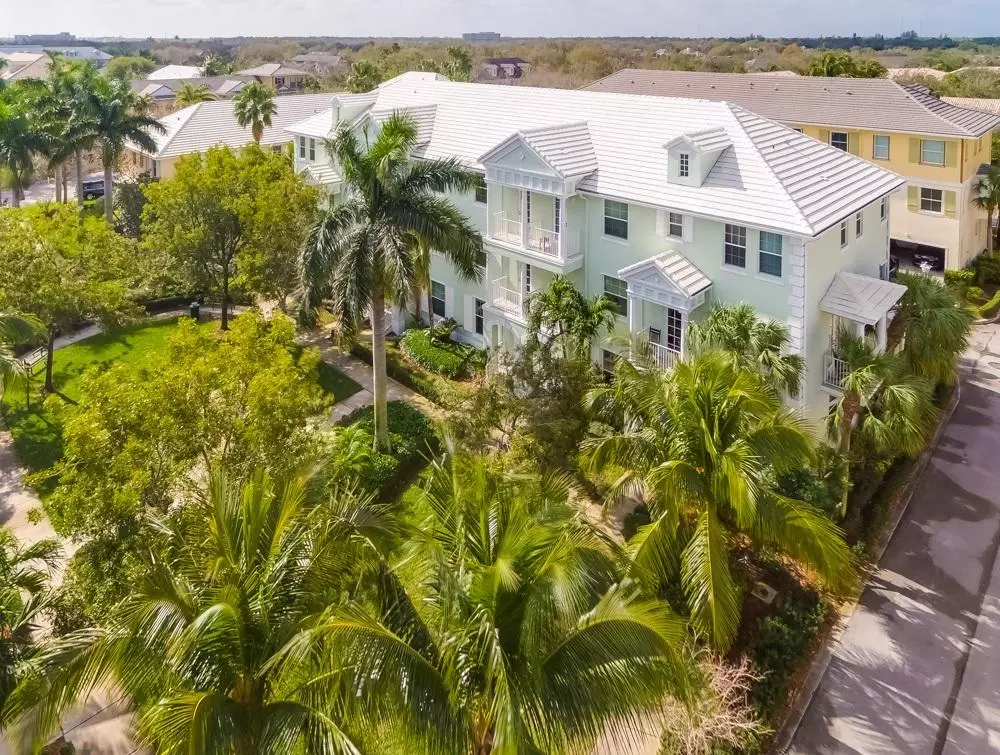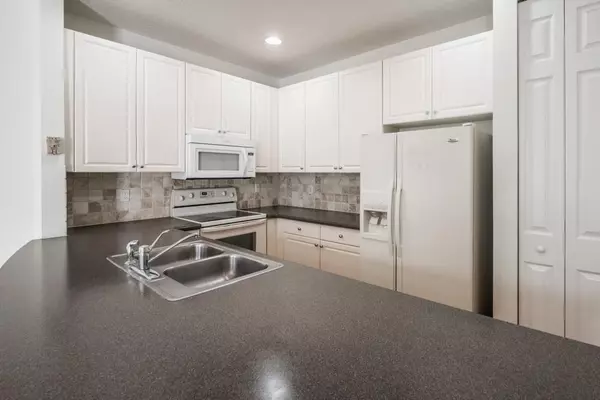Bought with Florida Premier Realty of the Palm Beaches LLC
$305,000
$314,979
3.2%For more information regarding the value of a property, please contact us for a free consultation.
4115 Sandy Spit LN Jupiter, FL 33458
3 Beds
3.1 Baths
1,908 SqFt
Key Details
Sold Price $305,000
Property Type Townhouse
Sub Type Townhouse
Listing Status Sold
Purchase Type For Sale
Square Footage 1,908 sqft
Price per Sqft $159
Subdivision Antigua
MLS Listing ID RX-10403265
Sold Date 08/22/18
Style Multi-Level,Courtyard,Key West,Townhouse
Bedrooms 3
Full Baths 3
Half Baths 1
Construction Status Resale
HOA Fees $225/mo
HOA Y/N Yes
Year Built 2005
Annual Tax Amount $5,223
Tax Year 2017
Property Description
Tranquil park-like views surround this bright & sunny, 3BR/31/2BA + Office, freshly painted, open-plan townhome with a tropical feel located in the highlight sought after community of Antigua in Abacoa. Desirable features include newer real oak wood floors, new carpeting, large windows that let in plenty of natural light, volume ceilings with recessed lighting, an open-plan kitchen with white cabinets, corian countertops, and newer microwave, spacious bedrooms with plenty of storage, a tray ceiling in the master and 2nd bedrooms, and two private balconies off of the living room and master overlooking the courtyard and gazebo. It has a 2 car garage and can have a business on the ground floor with signage. Newer roof.
Location
State FL
County Palm Beach
Community Abacoa
Area 5330
Zoning MXD(ci
Rooms
Other Rooms Den/Office, Laundry-Inside, Attic
Master Bath Combo Tub/Shower, Mstr Bdrm - Upstairs
Interior
Interior Features Pantry, Upstairs Living Area, Volume Ceiling, Walk-in Closet, Fire Sprinkler
Heating Central, Electric
Cooling Electric, Central
Flooring Wood Floor, Ceramic Tile, Carpet
Furnishings Unfurnished
Exterior
Exterior Feature Covered Balcony
Parking Features Garage - Attached, Driveway, 2+ Spaces, Garage - Building
Garage Spaces 2.0
Community Features Sold As-Is
Utilities Available Electric, Public Sewer, Cable, Public Water
Amenities Available Pool, Clubhouse, Tennis
Waterfront Description None
View Garden
Roof Type Concrete Tile
Present Use Sold As-Is
Exposure North
Private Pool No
Building
Lot Description Sidewalks, West of US-1, Paved Road
Story 3.00
Foundation CBS
Construction Status Resale
Schools
Elementary Schools Lighthouse Elementary School
Middle Schools Independence Middle School
High Schools William T. Dwyer High School
Others
Pets Allowed Restricted
HOA Fee Include Lawn Care,Recrtnal Facility,Roof Maintenance,Trash Removal,Pool Service
Senior Community No Hopa
Restrictions Buyer Approval,Pet Restrictions
Acceptable Financing Cash, Conventional
Horse Property No
Membership Fee Required No
Listing Terms Cash, Conventional
Financing Cash,Conventional
Read Less
Want to know what your home might be worth? Contact us for a FREE valuation!

Our team is ready to help you sell your home for the highest possible price ASAP





