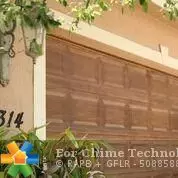$635,000
$659,000
3.6%For more information regarding the value of a property, please contact us for a free consultation.
8314 SW 51st St Cooper City, FL 33328
5 Beds
3 Baths
3,543 SqFt
Key Details
Sold Price $635,000
Property Type Single Family Home
Sub Type Single
Listing Status Sold
Purchase Type For Sale
Square Footage 3,543 sqft
Price per Sqft $179
Subdivision Zarbafi Estates 174-169 B
MLS Listing ID H10348943
Sold Date 04/18/18
Style Pool Only
Bedrooms 5
Full Baths 3
Construction Status Resale
HOA Fees $50/mo
HOA Y/N Yes
Total Fin. Sqft 10500
Year Built 2008
Annual Tax Amount $9,877
Tax Year 2016
Lot Size 10,500 Sqft
Property Description
EXQUISITE 5 BED 3 BATH SINGLE FAMILY HOME W/A SALT WATER POOL SYSTEM LOCATED IN PINE ISLAND ESTATES. THIS HOME FEATURES: A GRAND FOYER ENTRANCE. GORGEOUS OPEN FLOOR PLAN W/HIGH VOLUME CEILINGS. GRANITE FLOORING. CUSTOM KITCHEN W/HIGH TECH UPGRADES FIT FOR A CHEF, GRANITE COUNTER TOPS, COOKING ISLAND & SNACK BAR W/STOOLS. FORMAL DINING ROOM W/A STUNNING DOME CEILING. EXTRAVAGANT LIGHT FIXTURES. VERY SPACIOUS LIVING/LOUNGING ROOM. LARGE MASTER W/DUAL WALK-INS, SINKS & SEPARATE TUB & SHOWER. FENCED-IN BACKYARD W/BBQ AREA GREAT FOR ENTERTAINING. LOT SITS ON 10,500 SQ FT. TWO CAR GARAGE. BARREL TILE ROOF. CIRCULAR DRIVEWAY W/PAVERS. MANICURED LANDSCAPING. EXCELLENT NEIGHBORHOOD WITH A+ SCHOOLS. A MUST SEE...!!! DON’T DELAY... SCHEDULE YOUR PRIVATE VIEWING TODAY...!!!
Location
State FL
County Broward County
Community Pine Island Estates
Area Hollywood North West (3200;3290)
Zoning R-3
Rooms
Bedroom Description Entry Level,Sitting Area - Master Bedroom
Other Rooms Den/Library/Office, Utility Room/Laundry
Dining Room Dining/Living Room, Formal Dining, Snack Bar/Counter
Interior
Interior Features Cooking Island, Foyer Entry, French Doors, Pantry, Split Bedroom, Volume Ceilings, Walk-In Closets
Heating Central Heat
Cooling Ceiling Fans, Central Cooling
Flooring Other Floors, Wood Floors
Equipment Automatic Garage Door Opener, Dishwasher, Disposal, Dryer, Icemaker, Microwave, Electric Range, Refrigerator, Smoke Detector, Washer
Furnishings Unfurnished
Exterior
Exterior Feature Barbeque, Fence, Exterior Lighting, Patio, Storm/Security Shutters
Garage Spaces 2.0
Pool Below Ground Pool, Equipment Stays
Water Access N
View Garden View, Pool Area View
Roof Type Barrel Roof
Private Pool No
Building
Lot Description Less Than 1/4 Acre Lot
Foundation Cbs Construction
Sewer Municipal Sewer
Water Municipal Water
Construction Status Resale
Schools
Elementary Schools Cooper City
Middle Schools Pioneer
High Schools Cooper City
Others
Pets Allowed Yes
HOA Fee Include 50
Senior Community No HOPA
Restrictions No Restrictions
Acceptable Financing Cash, Conventional
Membership Fee Required No
Listing Terms Cash, Conventional
Special Listing Condition As Is
Pets Allowed No Restrictions
Read Less
Want to know what your home might be worth? Contact us for a FREE valuation!

Our team is ready to help you sell your home for the highest possible price ASAP

Bought with Keller Williams Partners






