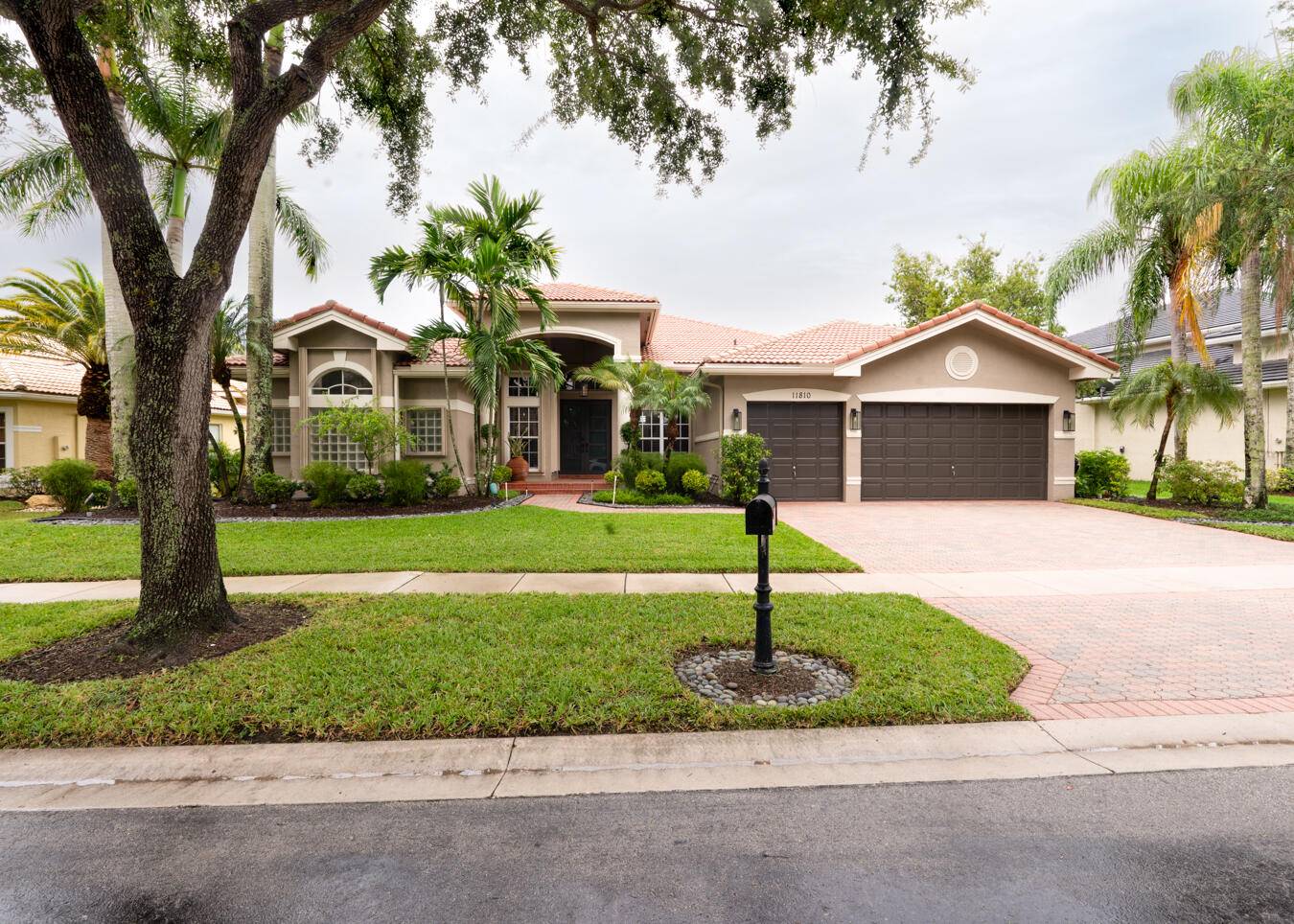Boca Raton, FL 33498
5 Beds
3 Baths
3,130 SqFt
UPDATED:
Key Details
Property Type Single Family Home
Sub Type Single Family Detached
Listing Status Active
Purchase Type For Rent
Square Footage 3,130 sqft
Subdivision Capella 1
MLS Listing ID RX-11106546
Bedrooms 5
Full Baths 3
HOA Y/N No
Min Days of Lease 365
Year Built 1998
Property Sub-Type Single Family Detached
Property Description
Location
State FL
Community Saturnia
Rooms
Other Rooms Attic, Den/Office, Family, Laundry-Inside
Master Bath Bidet, Dual Sinks, Mstr Bdrm - Ground, Separate Shower, Separate Tub
Interior
Interior Features Built-in Shelves, Closet Cabinets, Kitchen Island, Pantry, Volume Ceiling, Walk-in Closet
Heating Central
Cooling Ceiling Fan, Central
Flooring Tile, Vinyl Floor
Furnishings Furniture Negotiable,Unfurnished
Exterior
Exterior Feature Auto Sprinkler, Covered Patio, Fence, Fenced Yard, Lake/Canal Sprinkler, Shutters
Parking Features Driveway, Garage - Attached
Garage Spaces 3.0
Community Features Gated Community
Amenities Available Basketball, Clubhouse, Community Room, Fitness Center, Playground, Pool, Spa-Hot Tub, Tennis
Waterfront Description Lake
View Lake, Pool
Exposure Northwest
Private Pool Yes
Building
Lot Description 1/4 to 1/2 Acre
Story 1.00
Schools
Elementary Schools Sunrise Park Elementary School
Middle Schools Eagles Landing Middle School
High Schools Olympic Heights Community High
Others
Pets Allowed No
Senior Community No Hopa
Restrictions No Boat,No RV
Miscellaneous Central A/C,Community Pool,Den/Family Room,Private Pool,Security Deposit,Washer / Dryer
Security Features Burglar Alarm,Gate - Manned
Horse Property No
Virtual Tour https://www.propertypanorama.com/11810-Bayfield-Drive-Boca-Raton-FL-33498/unbranded





