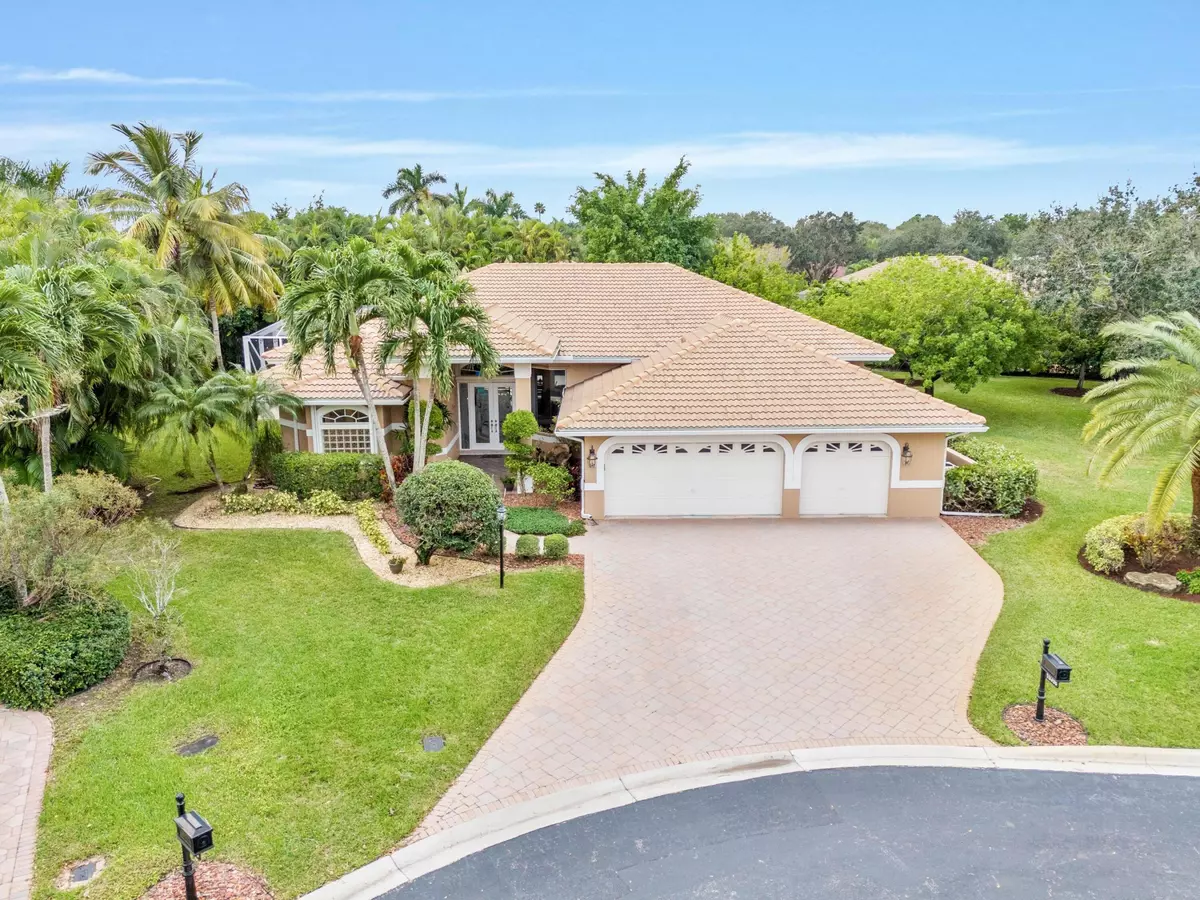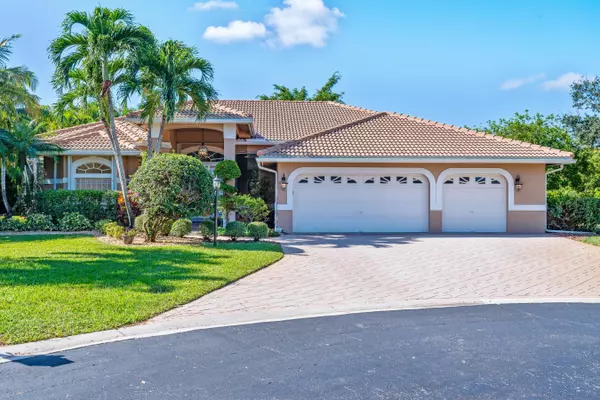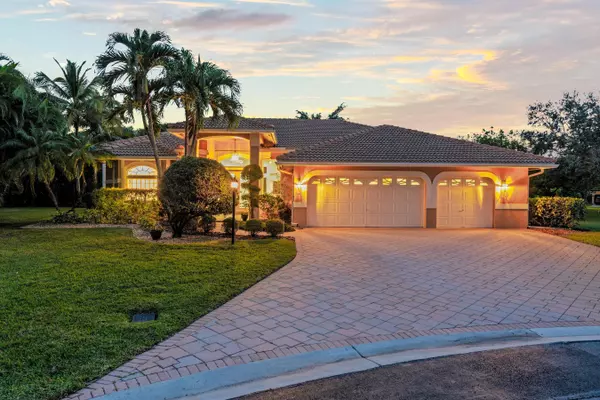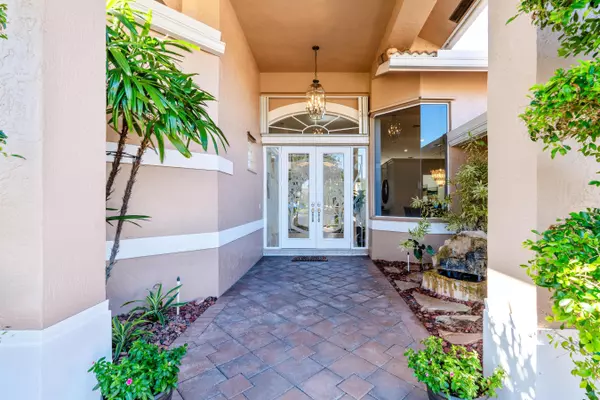
10398 NW 63rd DR Parkland, FL 33076
5 Beds
3 Baths
2,824 SqFt
UPDATED:
11/21/2024 11:17 PM
Key Details
Property Type Single Family Home
Sub Type Single Family Detached
Listing Status Active
Purchase Type For Sale
Square Footage 2,824 sqft
Price per Sqft $442
Subdivision Meadow Run
MLS Listing ID RX-11038305
Style < 4 Floors
Bedrooms 5
Full Baths 3
Construction Status Resale
HOA Fees $325/mo
HOA Y/N Yes
Min Days of Lease 365
Leases Per Year 1
Year Built 1994
Annual Tax Amount $9,730
Tax Year 2024
Lot Size 0.474 Acres
Property Description
Location
State FL
County Broward
Community Meadow Run
Area 3614
Zoning RS-3
Rooms
Other Rooms Family, Laundry-Inside
Master Bath Dual Sinks, Mstr Bdrm - Ground, Mstr Bdrm - Sitting, Separate Shower, Separate Tub, Whirlpool Spa
Interior
Interior Features Built-in Shelves, Foyer, French Door, Laundry Tub, Split Bedroom, Volume Ceiling, Walk-in Closet
Heating Central, Electric
Cooling Ceiling Fan, Central, Electric
Flooring Carpet, Laminate, Tile
Furnishings Unfurnished
Exterior
Exterior Feature Auto Sprinkler, Covered Patio, Custom Lighting, Screened Patio, Well Sprinkler
Garage 2+ Spaces, Covered, Driveway, Garage - Attached
Garage Spaces 3.0
Pool Equipment Included, Freeform, Heated, Inground, Screened, Spa
Community Features Sold As-Is, Gated Community
Utilities Available Cable, Electric, Public Sewer, Public Water
Amenities Available Pickleball, Playground, Tennis
Waterfront Description None
View Garden, Pool
Roof Type Barrel
Present Use Sold As-Is
Exposure Northeast
Private Pool Yes
Building
Lot Description 1/4 to 1/2 Acre
Story 1.00
Foundation CBS
Construction Status Resale
Schools
Elementary Schools Park Trails Elementary School
Middle Schools Westglades Middle School
High Schools Marjory Stoneman Douglas High School
Others
Pets Allowed Yes
HOA Fee Include Common Areas,Other,Security,Sewer,Trash Removal
Senior Community No Hopa
Restrictions Lease OK w/Restrict,No RV,Tenant Approval
Security Features Gate - Manned,Security Sys-Leased
Acceptable Financing Cash, Conventional, VA
Membership Fee Required No
Listing Terms Cash, Conventional, VA
Financing Cash,Conventional,VA
Pets Description No Aggressive Breeds






