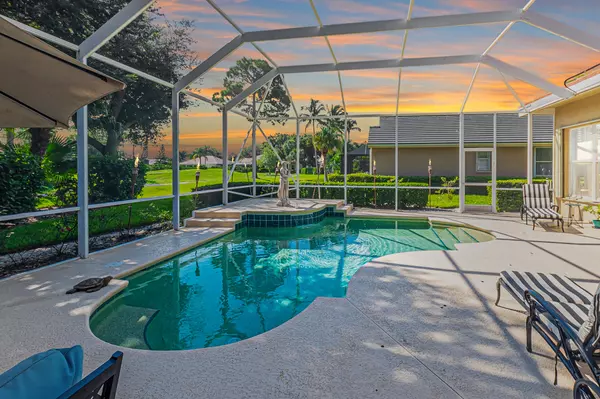
1704 SW Mockingbird DR Port Saint Lucie, FL 34986
4 Beds
2 Baths
2,336 SqFt
OPEN HOUSE
Sun Oct 20, 1:00pm - 3:00pm
UPDATED:
10/14/2024 08:03 PM
Key Details
Property Type Single Family Home
Sub Type Single Family Detached
Listing Status Active
Purchase Type For Sale
Square Footage 2,336 sqft
Price per Sqft $251
Subdivision Country Club Pointe
MLS Listing ID RX-11023022
Bedrooms 4
Full Baths 2
Construction Status Resale
HOA Fees $236/mo
HOA Y/N Yes
Year Built 2001
Annual Tax Amount $5,796
Tax Year 2023
Lot Size 0.260 Acres
Property Description
Location
State FL
County St. Lucie
Community Country Club Estates
Area 7500
Zoning RS-4-P
Rooms
Other Rooms Cabana Bath, Family, Laundry-Inside
Master Bath Dual Sinks, Mstr Bdrm - Ground, Mstr Bdrm - Sitting, Separate Shower, Separate Tub
Interior
Interior Features Entry Lvl Lvng Area, Foyer, Kitchen Island, Laundry Tub, Pull Down Stairs, Roman Tub, Split Bedroom, Walk-in Closet
Heating Central, Electric
Cooling Central, Electric, Paddle Fans
Flooring Carpet, Tile
Furnishings Furniture Negotiable,Unfurnished
Exterior
Exterior Feature Auto Sprinkler, Covered Patio, Outdoor Shower, Screened Patio, Zoned Sprinkler
Garage Driveway, Garage - Attached
Garage Spaces 2.0
Pool Child Gate, Equipment Included, Gunite, Heated, Inground, Salt Chlorination, Screened
Community Features Deed Restrictions, Sold As-Is, Gated Community
Utilities Available Cable, Electric, Public Sewer, Public Water, Underground
Amenities Available None
Waterfront No
Waterfront Description None
View Golf, Pool
Roof Type Barrel
Present Use Deed Restrictions,Sold As-Is
Parking Type Driveway, Garage - Attached
Exposure Southeast
Private Pool Yes
Building
Lot Description 1/4 to 1/2 Acre, Cul-De-Sac, Golf Front, Interior Lot, Paved Road, Private Road
Story 1.00
Unit Features On Golf Course
Foundation CBS
Construction Status Resale
Others
Pets Allowed Restricted
HOA Fee Include Cable,Common Areas,Management Fees,Manager
Senior Community No Hopa
Restrictions Buyer Approval,Lease OK w/Restrict,Maximum # Vehicles,No RV,Tenant Approval
Security Features Burglar Alarm,Gate - Manned,Gate - Unmanned
Acceptable Financing Cash, Conventional, FHA, VA
Membership Fee Required No
Listing Terms Cash, Conventional, FHA, VA
Financing Cash,Conventional,FHA,VA
Pets Description Number Limit






