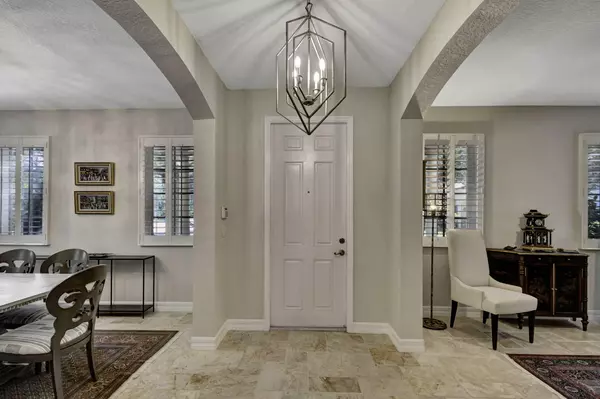
103 Dunmore DR Jupiter, FL 33458
4 Beds
2.1 Baths
3,346 SqFt
UPDATED:
11/10/2024 08:46 PM
Key Details
Property Type Single Family Home
Sub Type Single Family Detached
Listing Status Active
Purchase Type For Sale
Square Footage 3,346 sqft
Price per Sqft $403
Subdivision Canterbury Place
MLS Listing ID RX-11012480
Style Georgian,Plantation
Bedrooms 4
Full Baths 2
Half Baths 1
Construction Status Resale
HOA Fees $398/mo
HOA Y/N Yes
Year Built 2006
Annual Tax Amount $18,725
Tax Year 2023
Lot Size 7,876 Sqft
Property Description
Location
State FL
County Palm Beach
Community Abacoa
Area 5100
Zoning MXD(ci
Rooms
Other Rooms Attic, Den/Office, Family, Great, Laundry-Inside, Laundry-Util/Closet
Master Bath Dual Sinks, Mstr Bdrm - Ground, Mstr Bdrm - Sitting, Separate Shower, Separate Tub
Interior
Interior Features Built-in Shelves, Closet Cabinets, Ctdrl/Vault Ceilings, Foyer, Kitchen Island, Laundry Tub, Pantry, Roman Tub, Upstairs Living Area, Volume Ceiling, Walk-in Closet
Heating Central, Electric, Zoned
Cooling Central, Paddle Fans, Zoned
Flooring Carpet, Ceramic Tile, Marble
Furnishings Unfurnished
Exterior
Exterior Feature Auto Sprinkler, Covered Patio, Deck, Fence, Open Patio, Zoned Sprinkler
Garage Driveway, Garage - Attached, Vehicle Restrictions
Garage Spaces 2.0
Pool Concrete, Equipment Included, Gunite, Heated, Inground
Community Features Sold As-Is
Utilities Available Cable, Electric, Public Sewer, Public Water
Amenities Available Bike - Jog, Clubhouse, Fitness Center, Game Room, Internet Included, Pool, Sidewalks, Street Lights
Waterfront No
Waterfront Description None
View Garden, Pool
Roof Type Barrel,S-Tile
Present Use Sold As-Is
Exposure West
Private Pool Yes
Building
Lot Description < 1/4 Acre, Corner Lot, Paved Road, Sidewalks, Treed Lot, West of US-1
Story 2.00
Unit Features Corner
Foundation CBS, Concrete, Stucco
Construction Status Resale
Schools
Elementary Schools Jupiter Elementary School
Middle Schools Jupiter Middle School
High Schools Jupiter High School
Others
Pets Allowed Restricted
HOA Fee Include Cable,Common Areas,Lawn Care,Management Fees,Manager,Reserve Funds
Senior Community No Hopa
Restrictions Commercial Vehicles Prohibited,Interview Required,Lease OK,No Boat,No RV
Security Features Burglar Alarm,Security Sys-Owned
Acceptable Financing Cash, Conventional, VA
Membership Fee Required No
Listing Terms Cash, Conventional, VA
Financing Cash,Conventional,VA
Pets Description No Aggressive Breeds






