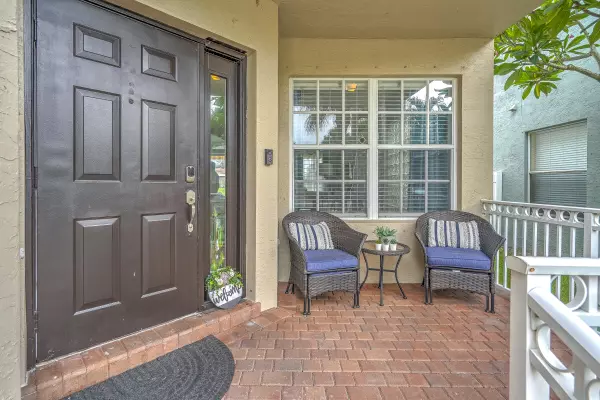
5484 Queenship CT Greenacres, FL 33463
4 Beds
2.1 Baths
2,077 SqFt
UPDATED:
10/15/2024 12:12 PM
Key Details
Property Type Single Family Home
Sub Type Single Family Detached
Listing Status Pending
Purchase Type For Sale
Square Footage 2,077 sqft
Price per Sqft $288
Subdivision Nautica Isles West 2
MLS Listing ID RX-11011454
Bedrooms 4
Full Baths 2
Half Baths 1
Construction Status Resale
HOA Fees $200/mo
HOA Y/N Yes
Year Built 2003
Annual Tax Amount $3,403
Tax Year 2023
Lot Size 4,099 Sqft
Property Description
Location
State FL
County Palm Beach
Area 5730
Zoning RL-3(c
Rooms
Other Rooms Laundry-Inside, Laundry-Util/Closet, Storage
Master Bath Dual Sinks, Mstr Bdrm - Upstairs, Separate Shower, Separate Tub
Interior
Interior Features Custom Mirror, Entry Lvl Lvng Area, Volume Ceiling, Walk-in Closet
Heating Central, Central Building
Cooling Ceiling Fan, Central Building
Flooring Ceramic Tile, Laminate, Wood Floor
Furnishings Furniture Negotiable
Exterior
Exterior Feature Awnings, Custom Lighting, Open Patio
Garage 2+ Spaces, Garage - Attached
Garage Spaces 2.0
Community Features Sold As-Is, Gated Community
Utilities Available Cable, Electric, Public Sewer, Public Water
Amenities Available Ball Field, Basketball, Clubhouse, Community Room, Fitness Center, Picnic Area, Playground, Soccer Field, Spa-Hot Tub, Whirlpool
Waterfront Yes
Waterfront Description Pond
View Lake
Roof Type S-Tile
Present Use Sold As-Is
Parking Type 2+ Spaces, Garage - Attached
Exposure North
Private Pool No
Building
Lot Description < 1/4 Acre
Story 2.00
Foundation CBS, Stucco
Construction Status Resale
Schools
Elementary Schools Diamond View Elementary School
Middle Schools Tradewinds Middle School
High Schools Santaluces Community High
Others
Pets Allowed Restricted
HOA Fee Include Cable,Common Areas,Recrtnal Facility
Senior Community No Hopa
Restrictions Buyer Approval,Lease OK w/Restrict,No Boat,No Lease 1st Year,No RV,Tenant Approval
Acceptable Financing Cash, Conventional, FHA, VA
Membership Fee Required No
Listing Terms Cash, Conventional, FHA, VA
Financing Cash,Conventional,FHA,VA
Pets Description No Aggressive Breeds






