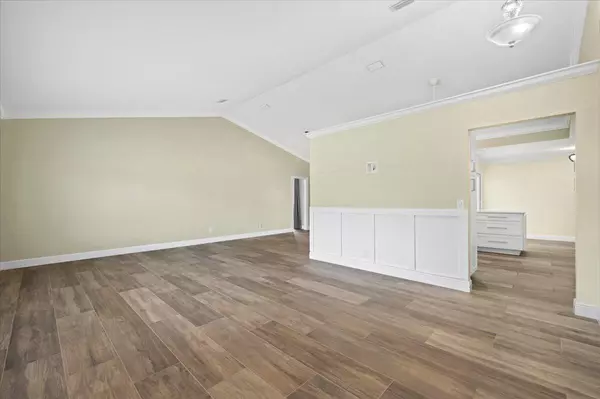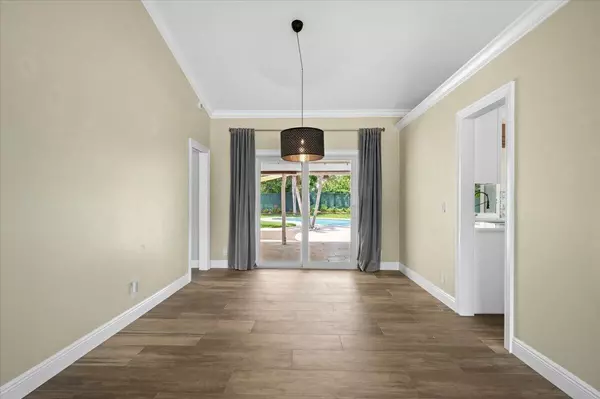
5143 Whitewood WAY Lake Worth, FL 33467
3 Beds
2 Baths
1,845 SqFt
OPEN HOUSE
Sun Nov 24, 11:00am - 2:00pm
UPDATED:
11/20/2024 11:48 PM
Key Details
Property Type Single Family Home
Sub Type Single Family Detached
Listing Status Active
Purchase Type For Sale
Square Footage 1,845 sqft
Price per Sqft $338
Subdivision Lakes Of Sherbrooke
MLS Listing ID RX-10993292
Style Ranch
Bedrooms 3
Full Baths 2
Construction Status Resale
HOA Fees $228/mo
HOA Y/N Yes
Year Built 1981
Annual Tax Amount $6,537
Tax Year 2023
Lot Size 10,434 Sqft
Property Description
Location
State FL
County Palm Beach
Community Lakes Of Sherbrooke
Area 5790
Zoning RS
Rooms
Other Rooms Attic, Family, Laundry-Garage, Storage
Master Bath Combo Tub/Shower, Mstr Bdrm - Ground
Interior
Interior Features Split Bedroom, Volume Ceiling, Walk-in Closet
Heating Central, Electric
Cooling Ceiling Fan, Central, Electric
Flooring Ceramic Tile, Laminate
Furnishings Unfurnished
Exterior
Exterior Feature Auto Sprinkler, Covered Patio, Fence, Open Patio, Shed
Garage Driveway, Garage - Attached, Vehicle Restrictions
Garage Spaces 2.0
Pool Equipment Included, Freeform, Gunite
Community Features Sold As-Is
Utilities Available Cable, Electric, Public Sewer, Public Water
Amenities Available Basketball, Boating, Clubhouse, Internet Included, Pool, Sidewalks, Tennis
Waterfront No
Waterfront Description None
View Garden, Pool
Roof Type Comp Shingle
Present Use Sold As-Is
Exposure East
Private Pool Yes
Building
Lot Description < 1/4 Acre, Paved Road, Public Road, Sidewalks
Story 1.00
Foundation Frame, Woodside
Construction Status Resale
Others
Pets Allowed Yes
HOA Fee Include Cable,Common Areas,Management Fees,Manager
Senior Community No Hopa
Restrictions Buyer Approval,Commercial Vehicles Prohibited,No Lease First 2 Years,No RV
Security Features Burglar Alarm,Security Sys-Owned
Acceptable Financing Cash, Conventional, FHA, VA
Membership Fee Required No
Listing Terms Cash, Conventional, FHA, VA
Financing Cash,Conventional,FHA,VA






