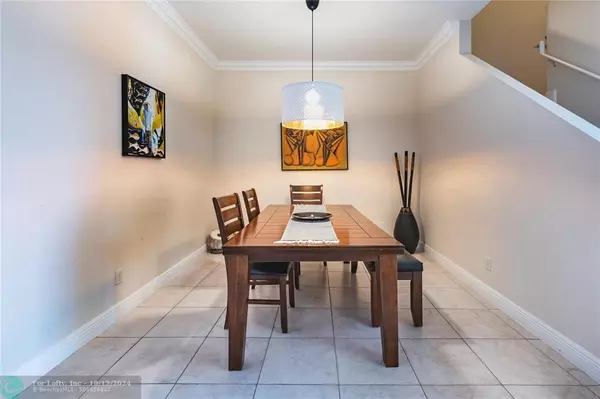
3512 Parkside Dr Davie, FL 33328
3 Beds
2.5 Baths
1,929 SqFt
UPDATED:
10/14/2024 03:35 PM
Key Details
Property Type Townhouse
Sub Type Townhouse
Listing Status Pending
Purchase Type For Rent
Square Footage 1,929 sqft
Subdivision Rolling Hills Golf & Tenn
MLS Listing ID F10444167
Style Townhouse/Villa-Annual
Bedrooms 3
Full Baths 2
Half Baths 1
HOA Y/N No
Min Days of Lease 365
Year Built 2004
Lot Size 1,632 Sqft
Property Description
Location
State FL
County Broward County
Area Davie (3780-3790;3880)
Zoning PRD-6.3
Rooms
Dining Room Dining/Living Room, Formal Dining, Snack Bar/Counter
Interior
Interior Features First Floor Entry, Stacked Bedroom, Walk-In Closets
Heating Central Heat
Cooling Central Cooling
Flooring Carpeted Floors, Tile Floors
Equipment Dishwasher, Disposal, Dryer, Electric Range, Microwave, Refrigerator, Washer
Furnishings Unfurnished
Exterior
Exterior Feature Exterior Lighting, Open Porch
Garage Attached
Garage Spaces 1.0
Pool Community Pool
Amenities Available Community Pool
Waterfront Yes
Waterfront Description Lake Front
Water Access Y
Water Access Desc None
View Garden View, Lake
Roof Type Barrel Roof
Private Pool No
Building
Story 2.0000
Foundation Cbs Construction
Sewer Sewer
Water Municipal Water
Schools
Elementary Schools Silver Ridge
Middle Schools Indian Ridge
High Schools Western
Others
Pets Allowed No
Senior Community No HOPA
Restrictions Exterior Alterations
Miscellaneous As-Is







