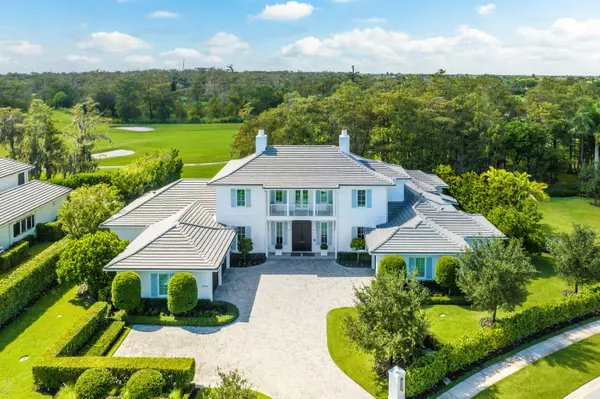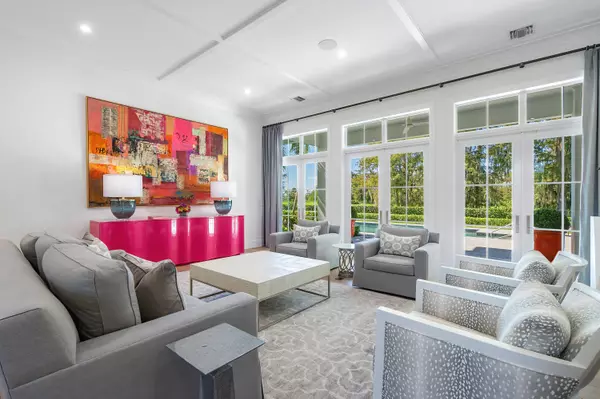
12140 Blue Cypress CT Wellington, FL 33414
5 Beds
5.2 Baths
6,000 SqFt
UPDATED:
10/03/2024 12:17 AM
Key Details
Property Type Single Family Home
Sub Type Single Family Detached
Listing Status Active
Purchase Type For Sale
Square Footage 6,000 sqft
Price per Sqft $1,165
Subdivision Blue Cypress Repl At Palm Beach Polo & Country Club
MLS Listing ID RX-10930257
Style Contemporary
Bedrooms 5
Full Baths 5
Half Baths 2
Construction Status Resale
Membership Fee $7,329
HOA Fees $783/mo
HOA Y/N Yes
Leases Per Year 1
Year Built 2016
Annual Tax Amount $66,272
Tax Year 2023
Lot Size 0.345 Acres
Property Description
Location
State FL
County Palm Beach
Community Palm Beach Polo & Country Club
Area 5520
Zoning WELL_P
Rooms
Other Rooms Cabana Bath, Den/Office, Great, Laundry-Inside, Media
Master Bath Dual Sinks, Mstr Bdrm - Ground, Mstr Bdrm - Sitting, Spa Tub & Shower
Interior
Interior Features Built-in Shelves, Elevator, Entry Lvl Lvng Area, French Door, Kitchen Island, Pantry, Walk-in Closet, Wet Bar
Heating Central, Electric, Zoned
Cooling Central, Electric, Zoned
Flooring Tile, Wood Floor
Furnishings Unfurnished
Exterior
Exterior Feature Auto Sprinkler, Built-in Grill, Covered Balcony, Covered Patio, Fence, Open Patio, Open Porch, Outdoor Shower, Screen Porch, Summer Kitchen, Well Sprinkler, Wrap-Around Balcony
Garage 2+ Spaces, Driveway, Garage - Attached, Guest, Street
Garage Spaces 3.0
Pool Child Gate, Concrete, Equipment Included, Heated, Inground, Salt Chlorination, Spa
Community Features Gated Community
Utilities Available Electric, Gas Bottle, Public Sewer, Public Water
Amenities Available Bike - Jog, Cafe/Restaurant, Clubhouse, Dog Park, Fitness Center, Manager on Site, Park, Sidewalks, Street Lights, Tennis
Waterfront No
Waterfront Description None
View Golf, Pool, Preserve
Roof Type Concrete Tile,Wood Truss/Raft
Handicap Access Accessible Elevator Installed
Parking Type 2+ Spaces, Driveway, Garage - Attached, Guest, Street
Exposure East
Private Pool Yes
Building
Lot Description 1/4 to 1/2 Acre, Paved Road, Sidewalks
Story 2.00
Foundation CBS, Concrete
Construction Status Resale
Schools
Elementary Schools New Horizons Elementary School
Middle Schools Polo Park Middle School
High Schools Wellington High School
Others
Pets Allowed Yes
HOA Fee Include Common Areas,Manager,Security
Senior Community No Hopa
Restrictions Commercial Vehicles Prohibited,No Boat,No RV
Security Features Gate - Manned,Security Sys-Owned
Acceptable Financing Cash, Conventional
Membership Fee Required Yes
Listing Terms Cash, Conventional
Financing Cash,Conventional






