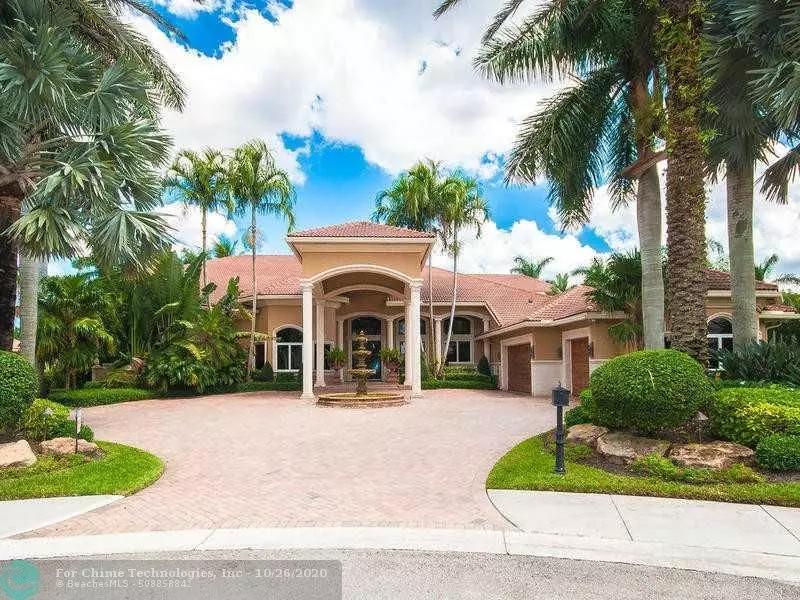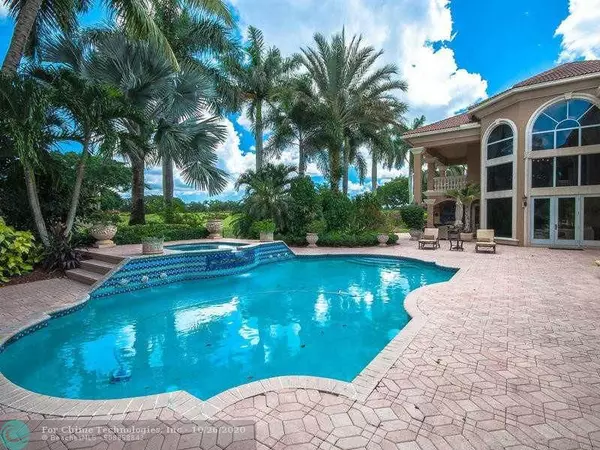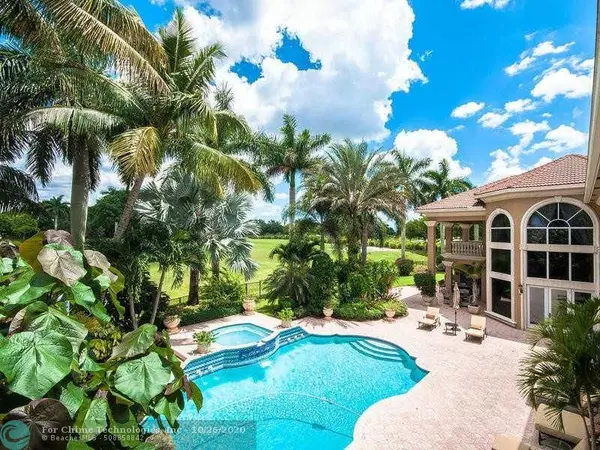$2,125,000
$2,549,000
16.6%For more information regarding the value of a property, please contact us for a free consultation.
2674 RIVIERA CT Weston, FL 33332
6 Beds
8 Baths
9,321 SqFt
Key Details
Sold Price $2,125,000
Property Type Single Family Home
Sub Type Single
Listing Status Sold
Purchase Type For Sale
Square Footage 9,321 sqft
Price per Sqft $227
Subdivision Riviera - Sector 7
MLS Listing ID F10001082
Sold Date 06/10/16
Style WF/Pool/No Ocean Access
Bedrooms 6
Full Baths 7
Half Baths 2
Construction Status New Construction
HOA Fees $151/qua
HOA Y/N Yes
Year Built 1997
Annual Tax Amount $35,949
Tax Year 2014
Lot Size 0.785 Acres
Property Description
LUXURY ESTATE HOME W/ PANORAMIC GOLF & LAKE VIEWS ON SPRAWLING 1 ACRE IN EXCLUSIVE WESTON HILLS COUNTRY CLUB. THIS CAPTIVATING 6 BEDROOM, 7 BATH, 2 HALF-BATH OPENS TO A BRIGHT TRIPLE SPLIT FLOOR PLAN: PRACTICAL YET ELEGANT W/ EXQUISITE ARCHITECTUAL DETAIL. GOURMET KITCHEN W/ GRANITE & BUTLERS PANTRY. FORMAL DINING ROOM, SEPARATE HIS/HER OFFICES & SEPARATE HIS/HER BATHROOMS IN MASTER SUITE. HUGE WALK IN CLOSETS IN ALL ROOMS. BILLIARD, LG EXERCISE RM.2 BALCONIES, HIGH END SECURITY SYSTEM W/ CAMERAS
Location
State FL
County Broward County
Community Weston Hills Country
Area Weston (3890)
Zoning RESIDENT
Rooms
Bedroom Description At Least 1 Bedroom Ground Level,Master Bedroom Ground Level,Sitting Area - Master Bedroom
Other Rooms Attic, Den/Library/Office, Great Room, Loft, Maid/In-Law Quarters, Recreation Room, Storage Room, Utility Room/Laundry
Dining Room Breakfast Area, Eat-In Kitchen, Formal Dining
Interior
Interior Features Bar, Built-Ins, Fireplace, Pantry, 3 Bedroom Split, Volume Ceilings, Walk-In Closets
Heating Central Heat, Electric Heat
Cooling Ceiling Fans, Central Cooling, Electric Cooling
Flooring Carpeted Floors, Marble Floors, Tile Floors, Wood Floors
Equipment Automatic Garage Door Opener, Central Vacuum, Trash Compactor, Dishwasher, Dryer, Icemaker, Intercom, Microwave, Purifier/Sink, Electric Range, Refrigerator, Smoke Detector, Wall Oven, Washer
Furnishings Unfurnished
Exterior
Exterior Feature Awnings, Barbeque, Built-In Grill, Extra Building/Shed, Fence, Exterior Lighting, Open Balcony
Parking Features Attached
Garage Spaces 3.0
Pool Below Ground Pool
Waterfront Description Lake Front
Water Access Y
Water Access Desc Other
View Golf View, Lake
Roof Type Curved/S-Tile Roof
Private Pool No
Building
Lot Description 1 To Less Than 2 Acre Lot
Foundation Cbs Construction, Stone Exterior Construction
Sewer Municipal Sewer
Water Municipal Water
Construction Status New Construction
Schools
Elementary Schools Manatee Bay
Middle Schools Falcon Cove
High Schools Cypress Bay
Others
Pets Allowed Yes
HOA Fee Include 453
Senior Community No HOPA
Restrictions Other Restrictions
Acceptable Financing Conventional
Membership Fee Required No
Listing Terms Conventional
Pets Allowed Restrictions Or Possible Restrictions
Read Less
Want to know what your home might be worth? Contact us for a FREE valuation!

Our team is ready to help you sell your home for the highest possible price ASAP







