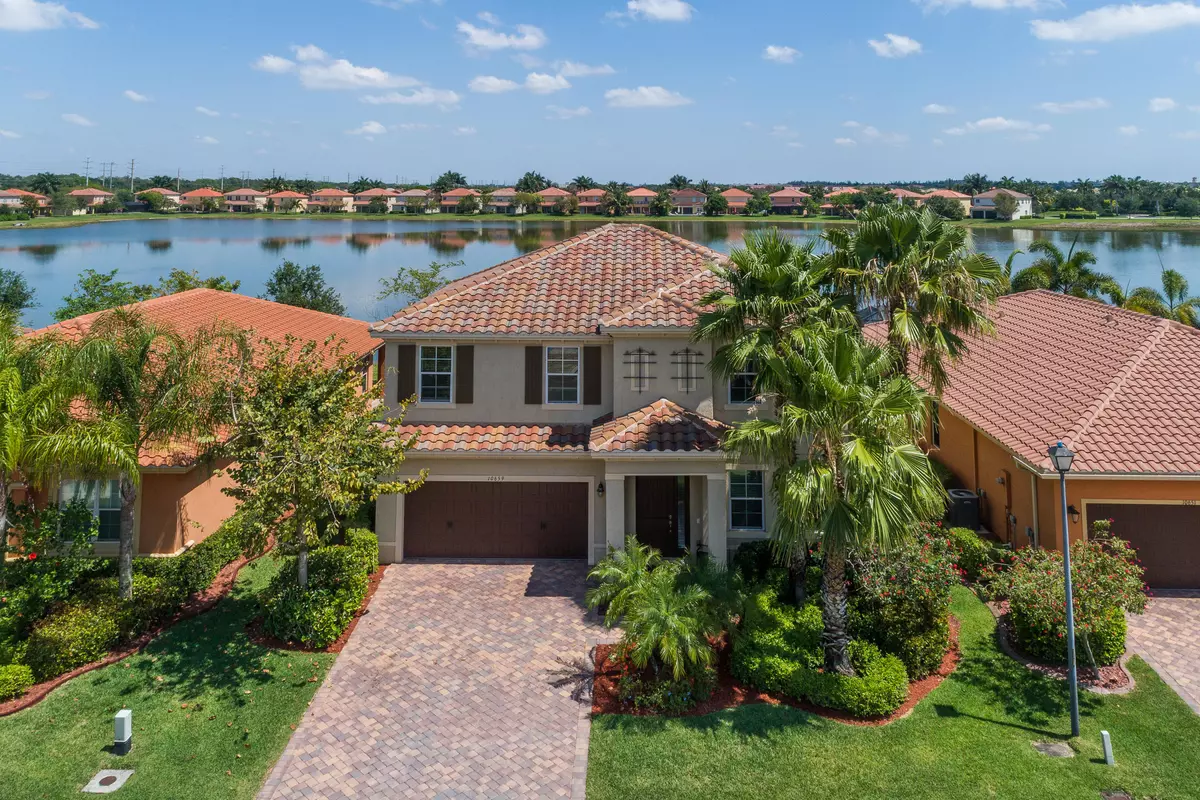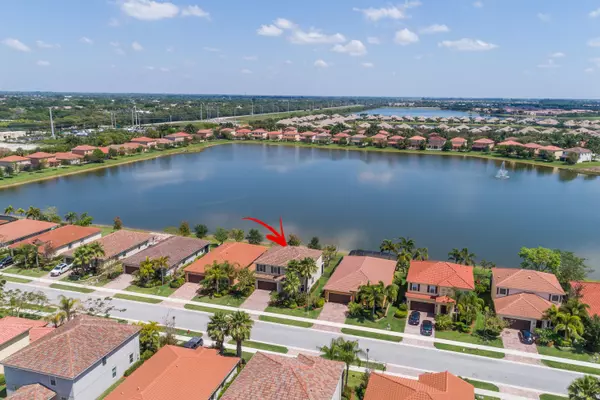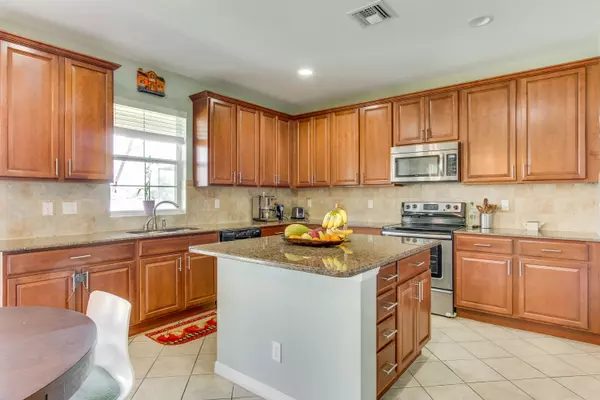Bought with House Pro Realty Group, Inc
$425,000
$448,000
5.1%For more information regarding the value of a property, please contact us for a free consultation.
10659 Ivanhoe LN Wellington, FL 33414
4 Beds
2.1 Baths
2,746 SqFt
Key Details
Sold Price $425,000
Property Type Single Family Home
Sub Type Single Family Detached
Listing Status Sold
Purchase Type For Sale
Square Footage 2,746 sqft
Price per Sqft $154
Subdivision Oakmont Estates Pud
MLS Listing ID RX-10333698
Sold Date 08/22/17
Style Mediterranean
Bedrooms 4
Full Baths 2
Half Baths 1
Construction Status Resale
HOA Fees $360/mo
HOA Y/N Yes
Year Built 2011
Annual Tax Amount $7,768
Tax Year 2016
Lot Size 6,600 Sqft
Property Description
This is the home you have been waiting for! 4 bed, 2.1 bath LAKE home with OFFICE, 2 car garage, & spacious fenced yard! Notice the decorative shutters, IMPACT GLASS windows, & tropical foliage as you enter this beautiful home! Stunning lake views greet you as you enter the foyer. The downstairs office/den with double French doors is custom to this home. Beyond the elegant formal dining room is a chef's dream kitchen featuring upgraded 42'' cabinets with crown molding, granite counters & island, stone backsplash, large pantry, & stainless steel appliances including a NEW refrigerator! The kitchen is open to the breakfast area & spacious family room which are bright with natural light from French doors that lead out to a screened, covered patio. The downstairs half bath is ideal for guests.
Location
State FL
County Palm Beach
Area 5520
Zoning PUD(ci
Rooms
Other Rooms Den/Office, Family, Laundry-Inside
Master Bath Dual Sinks, Mstr Bdrm - Upstairs, Separate Shower, Separate Tub
Interior
Interior Features Built-in Shelves, Foyer, French Door, Pantry, Roman Tub, Volume Ceiling, Walk-in Closet
Heating Central, Electric
Cooling Ceiling Fan, Central, Electric
Flooring Laminate, Tile
Furnishings Unfurnished
Exterior
Exterior Feature Covered Patio, Fence, Lake/Canal Sprinkler, Room for Pool, Screened Patio, Shutters
Parking Features Driveway, Garage - Attached
Garage Spaces 2.0
Community Features Sold As-Is
Utilities Available Cable, Electric, Public Sewer, Public Water
Amenities Available Clubhouse, Exercise Room, Pool, Sidewalks, Spa-Hot Tub, Street Lights, Tennis
Waterfront Description Lake
View Lake
Present Use Sold As-Is
Exposure S
Private Pool No
Building
Lot Description < 1/4 Acre, Sidewalks
Story 2.00
Foundation CBS
Construction Status Resale
Schools
Elementary Schools Panther Run Elementary School
Middle Schools Polo Park Middle School
High Schools Wellington High School
Others
Pets Allowed Yes
HOA Fee Include Cable,Common Areas,Lawn Care,Management Fees,Recrtnal Facility,Security
Senior Community No Hopa
Restrictions Buyer Approval,Commercial Vehicles Prohibited,Lease OK w/Restrict
Security Features Gate - Unmanned,Security Sys-Owned
Acceptable Financing Cash, Conventional, FHA, VA
Membership Fee Required No
Listing Terms Cash, Conventional, FHA, VA
Financing Cash,Conventional,FHA,VA
Pets Allowed Up to 2 Pets
Read Less
Want to know what your home might be worth? Contact us for a FREE valuation!

Our team is ready to help you sell your home for the highest possible price ASAP






