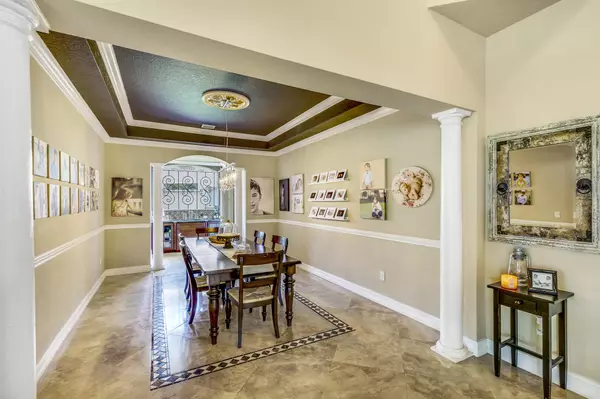Bought with Keller Williams Realty - Welli
$585,000
$599,900
2.5%For more information regarding the value of a property, please contact us for a free consultation.
2603 Danforth TER Wellington, FL 33414
5 Beds
5.1 Baths
4,330 SqFt
Key Details
Sold Price $585,000
Property Type Single Family Home
Sub Type Single Family Detached
Listing Status Sold
Purchase Type For Sale
Square Footage 4,330 sqft
Price per Sqft $135
Subdivision Olympia 2
MLS Listing ID RX-10517210
Sold Date 07/19/19
Style Multi-Level
Bedrooms 5
Full Baths 5
Half Baths 1
Construction Status Resale
HOA Fees $278/mo
HOA Y/N Yes
Abv Grd Liv Area 24
Year Built 2004
Annual Tax Amount $7,428
Tax Year 2018
Lot Size 0.251 Acres
Property Description
Come see this gorgeous cul de sac home in Olympia! It offers 5 bedrooms PLUS a converted once car garage that can be used as a playroom, dance room, home office, etc. As you walk in the foyer, you will notice soaring ceilings, marble floors and tile inlays, sweeping staircase with wrought iron railing, crown moulding, a grand dining room area, a comfortable living room/family room/breakfast room. The kitchen has mahogany cabinets, granite counters, a subzero fridge, walk in pantry. The half bath off the kitchen was recently renovated, the outside landscaping was just finished. The master bedroom is enormous, can be made into 2 bedrooms, a walk in closet to die for, a nice private balcony and large bathroom. Each kids/guest room has it's own bathroom and new laminate flooring.
Location
State FL
County Palm Beach
Community Olympia/Danforth
Area 5570
Zoning PUD(ci
Rooms
Other Rooms Den/Office, Family, Garage Converted, Laundry-Util/Closet, Loft
Master Bath Bidet, Dual Sinks, Mstr Bdrm - Upstairs, Separate Shower, Separate Tub, Whirlpool Spa
Interior
Interior Features Built-in Shelves, Foyer, Laundry Tub, Pantry, Roman Tub, Upstairs Living Area, Volume Ceiling, Walk-in Closet
Heating Electric
Cooling Central
Flooring Ceramic Tile, Marble, Wood Floor
Furnishings Unfurnished
Exterior
Exterior Feature Auto Sprinkler, Covered Balcony, Covered Patio, Lake/Canal Sprinkler, Screened Patio
Parking Features Garage - Attached
Garage Spaces 3.0
Utilities Available Cable, Public Sewer, Public Water
Amenities Available Basketball, Bike - Jog, Bike Storage, Business Center, Clubhouse, Community Room, Fitness Center, Game Room, Lobby, Manager on Site, Picnic Area, Pool, Sidewalks, Spa-Hot Tub, Tennis
Waterfront Description None
Exposure Southeast
Private Pool No
Building
Lot Description 1/4 to 1/2 Acre
Story 2.00
Foundation CBS
Construction Status Resale
Others
Pets Allowed Yes
HOA Fee Include 278.00
Senior Community No Hopa
Restrictions Buyer Approval,Other
Security Features Gate - Manned,Private Guard,Security Patrol,Security Sys-Owned
Acceptable Financing Cash, Conventional, FHA, VA
Membership Fee Required No
Listing Terms Cash, Conventional, FHA, VA
Financing Cash,Conventional,FHA,VA
Read Less
Want to know what your home might be worth? Contact us for a FREE valuation!

Our team is ready to help you sell your home for the highest possible price ASAP






