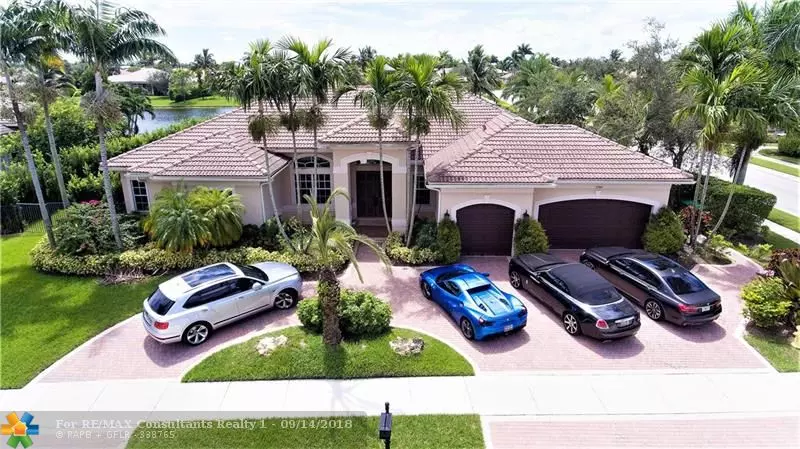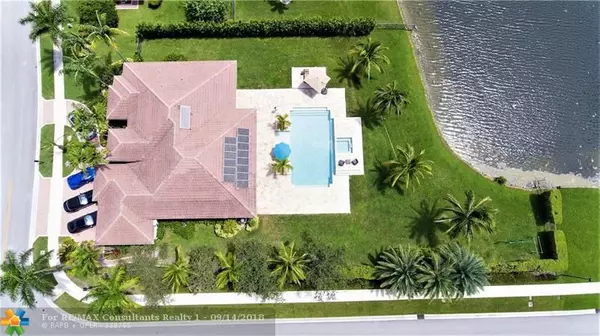$825,000
$849,999
2.9%For more information regarding the value of a property, please contact us for a free consultation.
15184 SW 36th St Davie, FL 33331
4 Beds
3 Baths
3,444 SqFt
Key Details
Sold Price $825,000
Property Type Single Family Home
Sub Type Single
Listing Status Sold
Purchase Type For Sale
Square Footage 3,444 sqft
Price per Sqft $239
Subdivision Riverstone 172-111 B
MLS Listing ID F10141086
Sold Date 06/14/19
Style WF/Pool/No Ocean Access
Bedrooms 4
Full Baths 3
Construction Status New Construction
HOA Fees $288/mo
HOA Y/N Yes
Year Built 2003
Annual Tax Amount $13,423
Tax Year 2017
Lot Size 0.921 Acres
Property Description
This highly upgraded home on nearly an acre offers a truly magnificent move-in ready home. Currently set up as a 3/3 + office, the resort style bathrooms, pool/spa, and patio area are an entertainer's delight. With a great open layout, you have a lake view from almost every room. The master bedroom has walk in his/her closets, and a completely renovated bathroom with his/her sinks, over-sized resort-style shower, and stand alone bath. There is also a built-in breakfast nook in the kitchen that can seat 6, smart refrigerator, and custom wall and entertainment center in living and family rooms. A few additional features are the whole home solar panels, water treatment system, and finished garage. This is a home that is ready for the next buyer to just move in!
Location
State FL
County Broward County
Community Riverstone
Area Davie (3780-3790;3880)
Zoning E
Rooms
Bedroom Description At Least 1 Bedroom Ground Level,Master Bedroom Ground Level,Sitting Area - Master Bedroom
Other Rooms Den/Library/Office, Family Room, Utility Room/Laundry
Interior
Interior Features First Floor Entry, Built-Ins, Closet Cabinetry, Stacked Bedroom, Volume Ceilings, Walk-In Closets
Heating Central Heat
Cooling Ceiling Fans, Central Cooling
Flooring Terrazzo Floors, Tile Floors, Wood Floors
Equipment Automatic Garage Door Opener, Dishwasher, Dryer, Icemaker, Microwave, Electric Range, Refrigerator, Washer, Water Softener/Filter Owned
Exterior
Exterior Feature Barbeque, Built-In Grill, Fence, Exterior Lighting, Patio, Storm/Security Shutters
Garage Spaces 3.0
Pool Automatic Chlorination, Auto Pool Clean, Below Ground Pool, Heated
Waterfront Description Lake Front
Water Access Y
Water Access Desc Other
View Lake, Pool Area View
Roof Type Curved/S-Tile Roof
Private Pool No
Building
Lot Description 1 To Less Than 2 Acre Lot, 3/4 To Less Than 1 Acre Lot
Foundation Cbs Construction
Sewer Municipal Sewer
Water Municipal Water, Other
Construction Status New Construction
Others
Pets Allowed Yes
HOA Fee Include 288
Senior Community No HOPA
Restrictions Assoc Approval Required,Other Restrictions
Acceptable Financing Cash, Conventional
Membership Fee Required Yes
Listing Terms Cash, Conventional
Pets Allowed Restrictions Or Possible Restrictions
Read Less
Want to know what your home might be worth? Contact us for a FREE valuation!

Our team is ready to help you sell your home for the highest possible price ASAP

Bought with Canvas Real Estate






