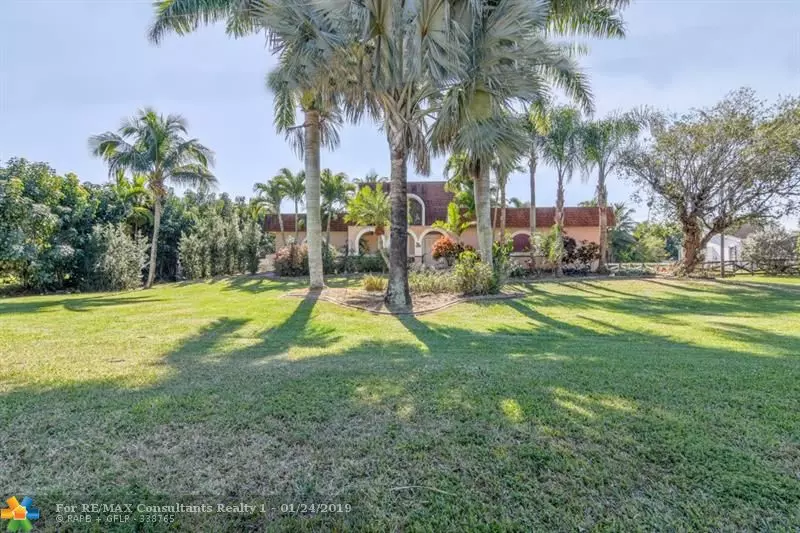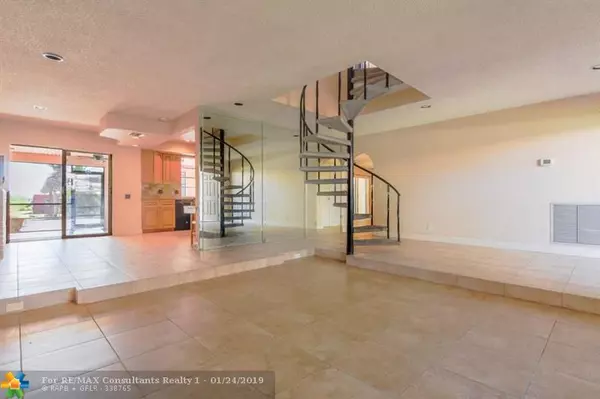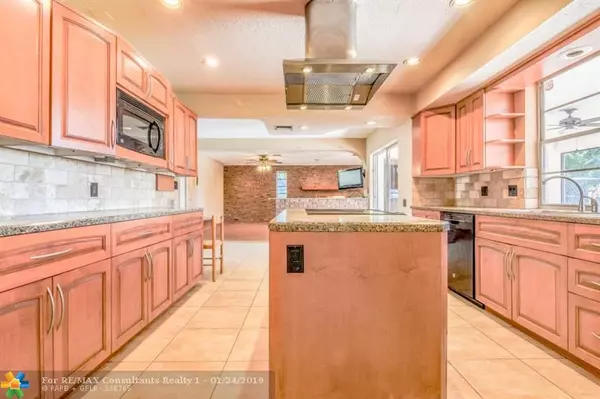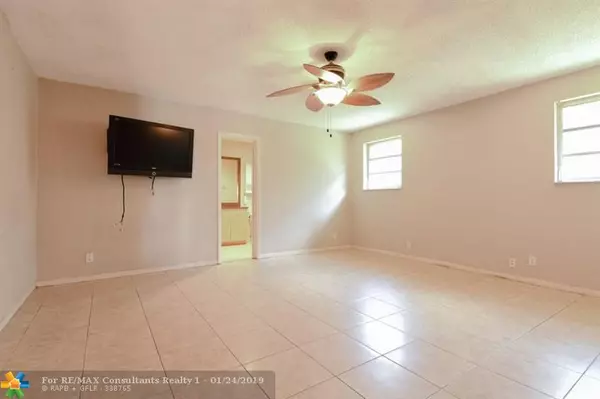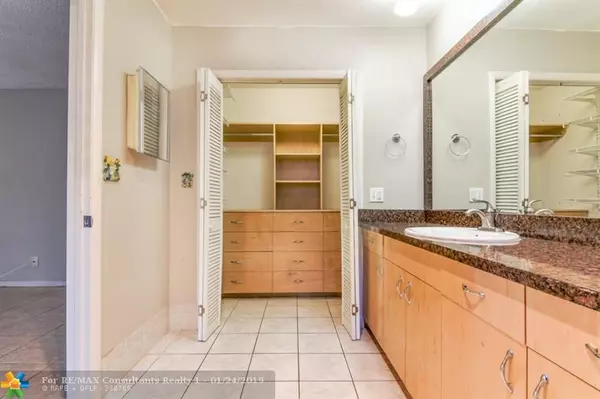$477,000
$549,000
13.1%For more information regarding the value of a property, please contact us for a free consultation.
15434 SW 31st St Davie, FL 33331
4 Beds
4.5 Baths
3,044 SqFt
Key Details
Sold Price $477,000
Property Type Single Family Home
Sub Type Single
Listing Status Sold
Purchase Type For Sale
Square Footage 3,044 sqft
Price per Sqft $156
Subdivision Marion Acres 82-8 B
MLS Listing ID F10158608
Sold Date 03/29/19
Style Pool Only
Bedrooms 4
Full Baths 4
Half Baths 1
Construction Status Resale
HOA Y/N No
Year Built 1976
Annual Tax Amount $7,420
Tax Year 2017
Lot Size 0.858 Acres
Property Description
Price Lowered to Sell. This 4 Bedroom, 4 1/2 bath pool home on a builder's acre & cul-de-sac offers the best of Davie. While move-in ready, some work will be desired. Luxury kitchen with, island & stainless-steel exhaust fan system & built in desk. Wood-burning fireplace & wet-bar with separate living area bathroom, and recessed high-hat lighting. Master bedroom & second bedroom split floor plan, with two large bedrooms with Jack-n-Jill bath upstairs accessed with charming spiral staircase. Key-West style patio & pool transition to huge rear yard. 595 SF barn fully equipped with many tools + John Deere riding mower. Huge, Oversized 2 car working garage with 1/2 bath. Mansard roof only 6 years old. With impact garage door & shutters, maximum insurance credits. Come see for extras galore.
Location
State FL
County Broward County
Area Davie (3780-3790;3880)
Zoning R-1
Rooms
Bedroom Description Master Bedroom Ground Level
Other Rooms Family Room, Storage Room, Workshop
Dining Room Formal Dining
Interior
Interior Features First Floor Entry, Closet Cabinetry, Cooking Island, Custom Mirrors, Fireplace, Wet Bar
Heating Central Heat
Cooling Ceiling Fans, Central Cooling, Paddle Fans
Flooring Carpeted Floors, Laminate, Tile Floors
Equipment Automatic Garage Door Opener, Dishwasher, Disposal, Dryer, Electric Water Heater, Microwave, Refrigerator, Self Cleaning Oven, Washer, Water Softener/Filter Owned
Exterior
Exterior Feature Barn &/Or Stalls, Deck, Extra Building/Shed, Fence, Exterior Lighting, Patio, Screened Porch, Storm/Security Shutters
Parking Features Attached
Garage Spaces 2.0
Pool Above Ground Pool
Water Access N
View Garden View
Roof Type Built-Up Roof
Private Pool No
Building
Lot Description 3/4 To Less Than 1 Acre Lot
Foundation Cbs Construction
Sewer Septic Tank
Water Well Water
Construction Status Resale
Schools
Elementary Schools Country Isles
Middle Schools Indian Ridge
High Schools Western
Others
Pets Allowed Yes
Senior Community No HOPA
Restrictions No Restrictions
Acceptable Financing Cash, FHA, VA
Membership Fee Required No
Listing Terms Cash, FHA, VA
Special Listing Condition As Is
Pets Allowed No Restrictions
Read Less
Want to know what your home might be worth? Contact us for a FREE valuation!

Our team is ready to help you sell your home for the highest possible price ASAP

Bought with True Real Estate Services, LLC


