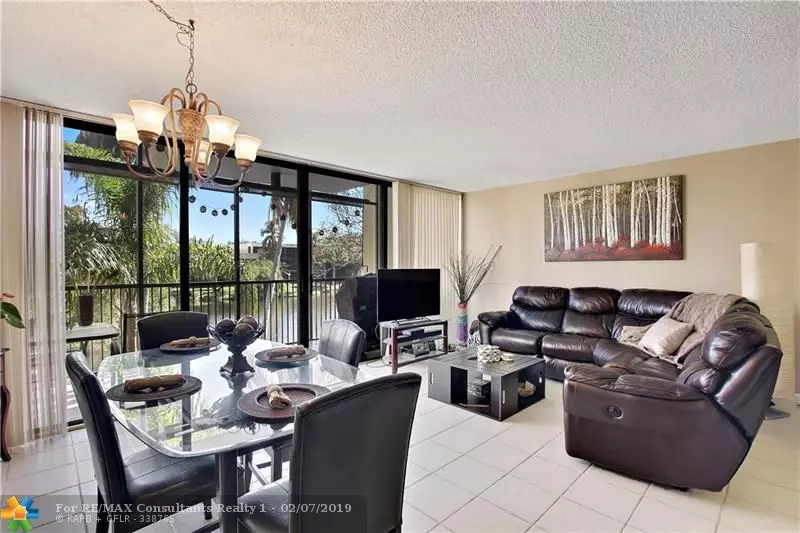$187,500
$184,999
1.4%For more information regarding the value of a property, please contact us for a free consultation.
2910 SW 87th Ter #1716 Davie, FL 33328
2 Beds
2.5 Baths
1,300 SqFt
Key Details
Sold Price $187,500
Property Type Townhouse
Sub Type Townhouse
Listing Status Sold
Purchase Type For Sale
Square Footage 1,300 sqft
Price per Sqft $144
Subdivision The Harvest
MLS Listing ID F10161592
Sold Date 03/28/19
Style Townhouse Condo
Bedrooms 2
Full Baths 2
Half Baths 1
Construction Status Resale
HOA Fees $350/mo
HOA Y/N Yes
Year Built 1980
Annual Tax Amount $2,388
Tax Year 2018
Property Description
Enjoy an abundance of natural light from the floor-to-ceiling windows in this charming 2nd level townhome! Designed with practicality in mind you will be greeted by the spacious living area on the main floor. The kitchen features a breakfast nook with plantation shutters and stainless-steel appliances. You’ll feel right at home in the open living/dining area which has direct access to the over-sized balcony offering a view of the lake. Upstairs presents a split floor plan with two generous sized master-suites and large walk-in closets. For your convenience the 1st level also features a half bath, a full laundry room, and a utility closet. Being only moments away from shops, eateries, and school campuses such as Nova University, BCC, and FAU this prime location in Davie is hard to beat!
Location
State FL
County Broward County
Community The Harvest
Area Davie (3780-3790;3880)
Building/Complex Name The Harvest
Rooms
Bedroom Description Master Bedroom Upstairs
Other Rooms Storage Room, Utility Room/Laundry
Dining Room Breakfast Area, Dining/Living Room, Family/Dining Combination
Interior
Interior Features Second Floor Entry, Kitchen Island, Foyer Entry, Split Bedroom, Walk-In Closets
Heating Central Heat
Cooling Central Cooling
Flooring Ceramic Floor, Laminate
Equipment Trash Compactor, Dishwasher, Disposal, Dryer, Electric Water Heater, Fire Alarm, Washer/Dryer Hook-Up, Microwave
Exterior
Exterior Feature Screened Balcony, Screened Porch, Tennis Court
Garage Spaces 1.0
Amenities Available Community Room, Pool, Tennis
Waterfront Description Lake Front
Water Access Y
Water Access Desc None
Private Pool No
Building
Unit Features Lake
Foundation Cbs Construction
Unit Floor 2
Construction Status Resale
Schools
Elementary Schools Silver Ridge
Middle Schools Indian Ridge
High Schools Western
Others
Pets Allowed Yes
HOA Fee Include 350
Senior Community No HOPA
Restrictions Ok To Lease
Security Features No Burglar Alarm,No Security
Acceptable Financing Cash, Conventional
Membership Fee Required No
Listing Terms Cash, Conventional
Special Listing Condition As Is
Pets Allowed Maximum 20 Lbs
Read Less
Want to know what your home might be worth? Contact us for a FREE valuation!

Our team is ready to help you sell your home for the highest possible price ASAP

Bought with Laurie Finkelstein Reader Real Estate LLC






