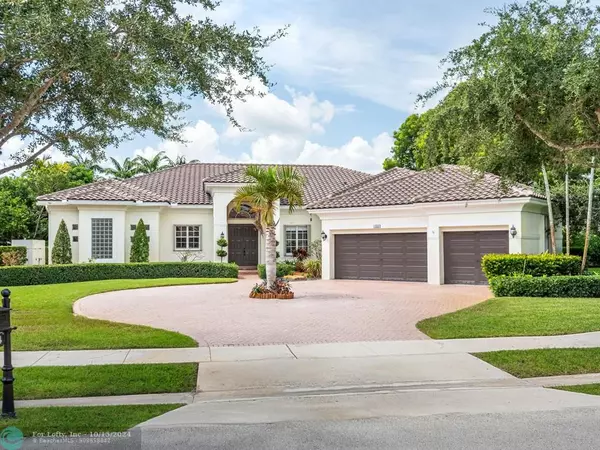$1,399,000
$1,399,000
For more information regarding the value of a property, please contact us for a free consultation.
15554 SW 16TH ST Davie, FL 33326
5 Beds
5.5 Baths
3,641 SqFt
Key Details
Sold Price $1,399,000
Property Type Single Family Home
Sub Type Single
Listing Status Sold
Purchase Type For Sale
Square Footage 3,641 sqft
Price per Sqft $384
Subdivision Highland Ranch Estates
MLS Listing ID F10454042
Sold Date 08/30/24
Style Pool Only
Bedrooms 5
Full Baths 5
Half Baths 1
Construction Status Resale
HOA Fees $311/mo
HOA Y/N Yes
Year Built 2001
Annual Tax Amount $12,191
Tax Year 2023
Property Description
Captivating Estate home on builders acre located in Gated Community of Highland Ranch Estates. 4 bedrooms plus 5 1/2 baths plus custom executive home office plus oversized pool with huge entertaining patio. New roof. New Kitchen loaded with high end appliances. New Floors. Modern open floor plan that has the perfect layout. Custom bar. Pool cabana bath. 3 car garage with impressive brick pavered circular driveway. Grand Master Bedroom is impressive with coffered ceilings & sitting area. Secondary bedrooms are large & includes one in-suite. High Ceiling heights throughout give off a stately feel. The backyard keeps going & going. Enough room for playground, basketball court, & more. Striking curb appeal. Can't beat the location with A plus schools, Restaurants, and shopping close by.
Location
State FL
County Broward County
Community Highland Ranch
Area Davie (3780-3790;3880)
Zoning SFR
Rooms
Bedroom Description Master Bedroom Ground Level,Sitting Area - Master Bedroom
Other Rooms Attic, Den/Library/Office, Family Room, Utility Room/Laundry
Dining Room Breakfast Area, Formal Dining
Interior
Interior Features Built-Ins, Closet Cabinetry, Split Bedroom, Vaulted Ceilings, Walk-In Closets, Wet Bar
Heating Central Heat, Electric Heat
Cooling Central Cooling, Electric Cooling
Flooring Tile Floors, Wood Floors
Equipment Automatic Garage Door Opener, Central Vacuum, Dishwasher, Disposal, Dryer, Electric Range, Electric Water Heater, Microwave, Refrigerator, Smoke Detector, Washer
Exterior
Exterior Feature Exterior Lighting, Storm/Security Shutters
Parking Features Attached
Garage Spaces 3.0
Pool Below Ground Pool, Heated, Screened
Community Features Gated Community
Water Access N
View Garden View
Roof Type Barrel Roof,Curved/S-Tile Roof
Private Pool No
Building
Lot Description 3/4 To Less Than 1 Acre Lot
Foundation Cbs Construction
Sewer Municipal Sewer
Water Municipal Water
Construction Status Resale
Others
Pets Allowed No
HOA Fee Include 311
Senior Community No HOPA
Restrictions Other Restrictions
Acceptable Financing Cash, Conventional
Membership Fee Required No
Listing Terms Cash, Conventional
Read Less
Want to know what your home might be worth? Contact us for a FREE valuation!

Our team is ready to help you sell your home for the highest possible price ASAP

Bought with LoKation






