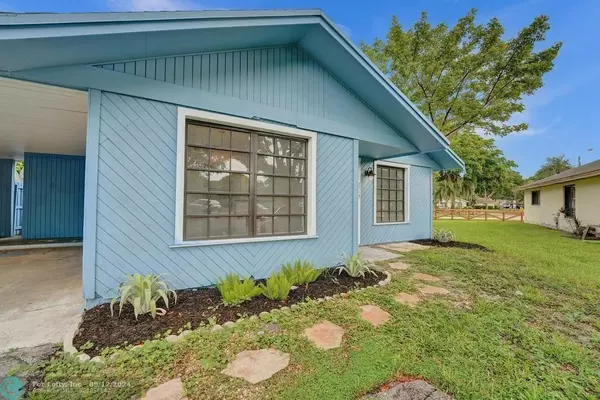$378,225
$395,000
4.2%For more information regarding the value of a property, please contact us for a free consultation.
3713 W Valley Green Dr #47 Davie, FL 33328
2 Beds
2 Baths
1,317 SqFt
Key Details
Sold Price $378,225
Property Type Condo
Sub Type Condo
Listing Status Sold
Purchase Type For Sale
Square Footage 1,317 sqft
Price per Sqft $287
Subdivision Isla Merita Homes Iv Cond
MLS Listing ID F10454953
Sold Date 09/09/24
Style Condo 1-4 Stories
Bedrooms 2
Full Baths 2
Construction Status Resale
HOA Fees $140/mo
HOA Y/N Yes
Year Built 1977
Annual Tax Amount $2,400
Tax Year 2023
Property Description
Welcome to this newly renovated 2-bedroom, 2-bathroom home nestled in a quaint neighborhood! You’ll love the beautiful brand new laminate floors that flow thru out the space, enhancing the inviting atmosphere. The exterior features a charming, freshly painted blue hue, while the interior has also been updated w/ a fresh coat of paint. This home boasts a NEW ROOF for added peace of mind and includes a conveniently located laundry room. The spacious family room & dining area are well-separated, providing an ideal layout for entertaining. The well-sized kitchen features a breakfast counter, perfect for casual dining or morning coffee. Don’t miss your chance to make this lovely home your own! Close to hwys, shopping, community park, dining & grocery. Easy to show! Contact me to show today!
Location
State FL
County Broward County
Area Davie (3780-3790;3880)
Building/Complex Name ISLA MERITA HOMES IV COND
Rooms
Bedroom Description At Least 1 Bedroom Ground Level,Entry Level,Master Bedroom Ground Level
Other Rooms Family Room, Storage Room, Utility Room/Laundry
Dining Room Breakfast Area, Dining/Living Room, Snack Bar/Counter
Interior
Interior Features First Floor Entry, Walk-In Closets
Heating Central Heat, Electric Heat
Cooling Central Cooling, Electric Cooling
Flooring Laminate, Tile Floors
Equipment Dishwasher, Dryer, Electric Range, Electric Water Heater, Refrigerator, Self Cleaning Oven, Washer
Furnishings Unfurnished
Exterior
Exterior Feature Fence, Other
Amenities Available Private Pool
Water Access N
Private Pool No
Building
Unit Features Garden View
Foundation Cbs Construction
Unit Floor 1
Construction Status Resale
Schools
Elementary Schools Silver Ridge
Middle Schools Indian Ridge
High Schools Western
Others
Pets Allowed Yes
HOA Fee Include 140
Senior Community No HOPA
Restrictions Other Restrictions
Security Features Complex Fenced
Acceptable Financing Cash, Conventional
Membership Fee Required No
Listing Terms Cash, Conventional
Pets Allowed No Aggressive Breeds
Read Less
Want to know what your home might be worth? Contact us for a FREE valuation!

Our team is ready to help you sell your home for the highest possible price ASAP

Bought with London Foster Realty






