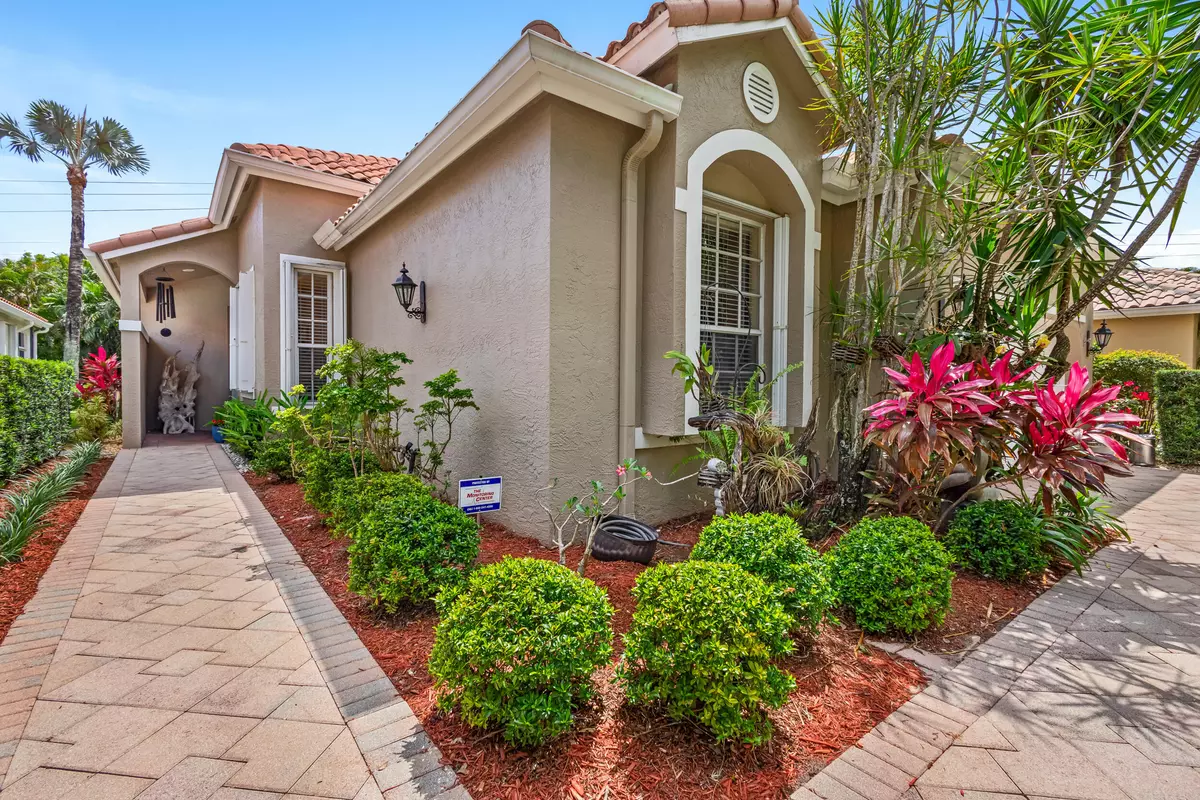Bought with Coldwell Banker/BR
$408,000
$447,000
8.7%For more information regarding the value of a property, please contact us for a free consultation.
5316 Brookview DR Boynton Beach, FL 33437
3 Beds
2 Baths
1,965 SqFt
Key Details
Sold Price $408,000
Property Type Single Family Home
Sub Type Single Family Detached
Listing Status Sold
Purchase Type For Sale
Square Footage 1,965 sqft
Price per Sqft $207
Subdivision Indian Spring 7
MLS Listing ID RX-10979254
Sold Date 05/13/24
Style Mediterranean,Ranch
Bedrooms 3
Full Baths 2
Construction Status Resale
HOA Fees $576/mo
HOA Y/N Yes
Year Built 1994
Annual Tax Amount $2,830
Tax Year 2023
Lot Size 5,168 Sqft
Property Description
Lovely Boutique 55+ comm. 24 hr manned gate. Tree lined street. 1965sqft with enclosed lanai under air, true 3 bedroom. Updated Tile throughout. Community clubhouse w/heated/cooled pool and spa. Indian Spring CC is optional. Significant selling features listed in document section.***Assumable VA loan at 2.25% ***for qualified buyers. AC 2016, H2O heater-2020, Fridge 2021, washer 2017, dryer 2019, Double drawer dishwasher. Two enlarged patios. Fenced dog run on side. Walk to Publix and KC Market. Customized his/her closets in master.Built in Bar. Movable stainless kitchen island. Renovated beautiful master bath. HOA covers Exterior paint last 2019. Roof pressure cleaned every 3 yrs. Walking distance to houses of worship. Read documents for updates and more info. Furnished or Unfurnished
Location
State FL
County Palm Beach
Community Brookside At Indian Spring
Area 4610
Zoning RS
Rooms
Other Rooms Den/Office, Laundry-Inside, Laundry-Util/Closet
Master Bath Combo Tub/Shower, Dual Sinks, Mstr Bdrm - Ground, Separate Shower
Interior
Interior Features Bar, Built-in Shelves, Ctdrl/Vault Ceilings, Entry Lvl Lvng Area, Kitchen Island, Pantry, Sky Light(s), Split Bedroom, Volume Ceiling, Walk-in Closet
Heating Central, Electric
Cooling Ceiling Fan, Central
Flooring Ceramic Tile
Furnishings Furnished,Turnkey
Exterior
Exterior Feature Auto Sprinkler, Fence, Open Patio, Shutters
Parking Features Driveway, Garage - Attached
Garage Spaces 2.0
Community Features Gated Community
Utilities Available Public Water
Amenities Available Clubhouse, Pool, Spa-Hot Tub
Waterfront Description None
View Garden
Roof Type Barrel
Exposure North
Private Pool No
Building
Lot Description < 1/4 Acre, Zero Lot
Story 1.00
Foundation Block, CBS, Stucco
Construction Status Resale
Others
Pets Allowed Yes
HOA Fee Include Cable,Common Areas,Manager,Pest Control,Reserve Funds
Senior Community Verified
Restrictions Buyer Approval,Commercial Vehicles Prohibited,Lease OK,Lease OK w/Restrict,No RV,Tenant Approval
Security Features Gate - Manned
Acceptable Financing Assumable-Qualify, Cash, Conventional, FHA, VA
Horse Property No
Membership Fee Required No
Listing Terms Assumable-Qualify, Cash, Conventional, FHA, VA
Financing Assumable-Qualify,Cash,Conventional,FHA,VA
Pets Allowed Number Limit, Size Limit
Read Less
Want to know what your home might be worth? Contact us for a FREE valuation!

Our team is ready to help you sell your home for the highest possible price ASAP






